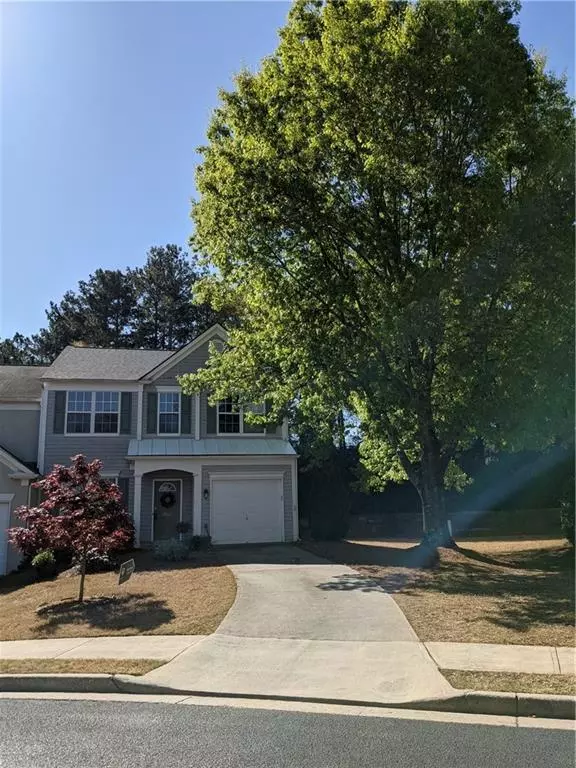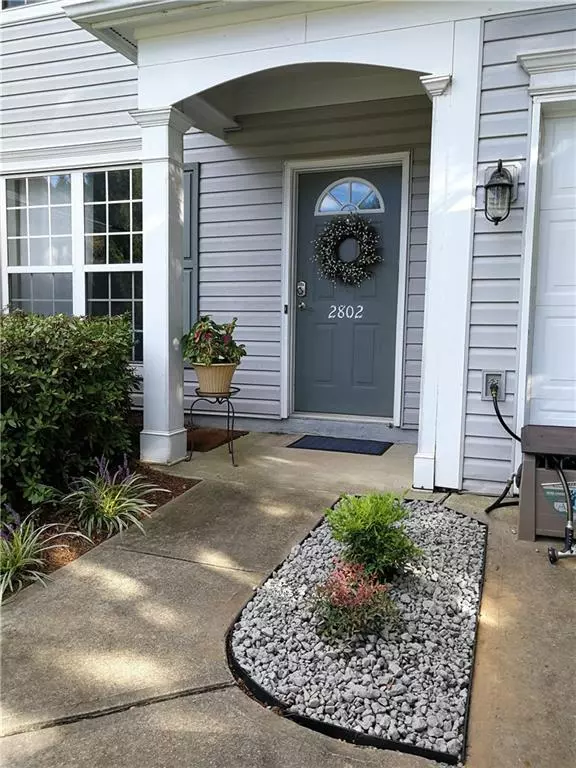$325,000
$325,000
For more information regarding the value of a property, please contact us for a free consultation.
2802 Timbercreek CIR Roswell, GA 30076
3 Beds
2.5 Baths
1,612 SqFt
Key Details
Sold Price $325,000
Property Type Townhouse
Sub Type Townhouse
Listing Status Sold
Purchase Type For Sale
Square Footage 1,612 sqft
Price per Sqft $201
Subdivision Creekside At Mansell
MLS Listing ID 6862729
Sold Date 05/05/21
Style Townhouse, Traditional
Bedrooms 3
Full Baths 2
Half Baths 1
Construction Status Resale
HOA Fees $1,944
HOA Y/N No
Originating Board FMLS API
Year Built 2000
Annual Tax Amount $3,799
Tax Year 2020
Lot Size 1,611 Sqft
Acres 0.037
Property Description
Updated and turnkey townhome in sought after Roswell location in lovely swim Community! Provides quick, easy access to 400. Convenient to shopping, dining, Downtown Roswell. Creekside at Mansell is a community which is tucked away from the hustle and bustle of everyday living...your true escape once you arrive home. Award winning Milton High School District. Welcoming two story entryway greets you from the moment you walk in. You'll love the incredible open layout ideal for entertaining. Open living/dining area. Inviting fireside family room. The beautiful kitchen is the heart of the home- complete with SS appliances and stone counters. Master retreat with dual vanities and separate shower. Enjoy those peaceful mornings on the private patio. Low maintenance living at its finest!
Location
State GA
County Fulton
Area 13 - Fulton North
Lake Name None
Rooms
Bedroom Description Other
Other Rooms None
Basement None
Dining Room Open Concept, Separate Dining Room
Interior
Interior Features Disappearing Attic Stairs, Entrance Foyer, Entrance Foyer 2 Story, High Ceilings 9 ft Main, High Speed Internet, Walk-In Closet(s)
Heating Forced Air, Natural Gas
Cooling Central Air
Flooring Carpet, Ceramic Tile, Other
Fireplaces Type Family Room, Gas Starter
Window Features Insulated Windows
Appliance Dishwasher, Gas Range, Gas Water Heater, Microwave, Refrigerator, Self Cleaning Oven
Laundry Laundry Room, Main Level
Exterior
Exterior Feature Private Front Entry, Private Rear Entry, Private Yard
Garage Attached, Garage, Garage Door Opener, Garage Faces Front, Kitchen Level, Level Driveway
Garage Spaces 2.0
Fence None
Pool None
Community Features Homeowners Assoc, Pool, Sidewalks, Street Lights
Utilities Available Cable Available, Electricity Available, Natural Gas Available, Phone Available, Sewer Available, Water Available
Waterfront Description None
View Other
Roof Type Composition
Street Surface Paved
Accessibility None
Handicap Access None
Porch Patio
Total Parking Spaces 2
Building
Lot Description Back Yard, Front Yard, Landscaped, Level, Private
Story Two
Sewer Public Sewer
Water Public
Architectural Style Townhouse, Traditional
Level or Stories Two
Structure Type Vinyl Siding
New Construction No
Construction Status Resale
Schools
Elementary Schools Hembree Springs
Middle Schools Elkins Pointe
High Schools Milton
Others
HOA Fee Include Maintenance Structure, Maintenance Grounds, Pest Control, Reserve Fund, Termite, Water
Senior Community no
Restrictions true
Tax ID 12 217105450121
Ownership Fee Simple
Financing yes
Special Listing Condition None
Read Less
Want to know what your home might be worth? Contact us for a FREE valuation!

Our team is ready to help you sell your home for the highest possible price ASAP

Bought with Realty One Group Edge






