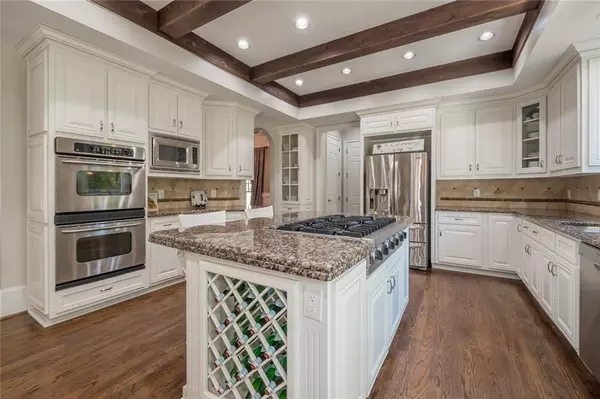$1,100,000
$1,150,000
4.3%For more information regarding the value of a property, please contact us for a free consultation.
1280 Oakshaw RUN Roswell, GA 30075
6 Beds
6.5 Baths
6,572 SqFt
Key Details
Sold Price $1,100,000
Property Type Single Family Home
Sub Type Single Family Residence
Listing Status Sold
Purchase Type For Sale
Square Footage 6,572 sqft
Price per Sqft $167
Subdivision Overlook At Litchfield
MLS Listing ID 6815219
Sold Date 05/14/21
Style French Provincial, Traditional
Bedrooms 6
Full Baths 6
Half Baths 1
Construction Status Resale
HOA Fees $2,000
HOA Y/N Yes
Originating Board FMLS API
Year Built 2008
Annual Tax Amount $8,622
Tax Year 2019
Lot Size 1.320 Acres
Acres 1.32
Property Description
Amazing Price Reduction!!!Your Dream Home awaits in Overlook at Litchfield! Bonus Features: New Roof in November 2020, New gutters installed February 2019, 2 new HVAC systems installed in Spring 2019 & Incredible fire pit retaining wall and landscaping completed in 2020. This incredible cul-de-sac home features hardwoods on main, formal Dining room, paneled office/study, 2 story living room. Gorgeous kitchen with white cabinets, granite, tile backsplash, stainless apps, center island, wine rack complete with beautiful beams, eat-in breakfast area that opens to keeping room w/ stacked stone Fireplace. Guest en-suite on main. Master Retreat w/ coffered ceiling, large sitting room w/ fireplace, spa like bathroom w/ granite counters, shower w/ dual heads, & his/her walk-in closets. Spacious bedrooms are all en-suites. Entertainers basement w/ bar, sitting area, game room, & media rm w/ stadium seating/projector. 6th bedroom is being used as gym. Enjoy your Screened porch overlooking your expansive 1.32 acre yard! This Stunning Home won't last! Bring your qualified Buyers today! Community has all the amenities including a great pool, play area, tennis courts, pickle ball courts &club house. There are walking trails by a beautiful creek to walk your pets & trails used by bmx/motorbikes accessible from the neighborhood!
Location
State GA
County Fulton
Area 13 - Fulton North
Lake Name None
Rooms
Bedroom Description Sitting Room
Other Rooms None
Basement Daylight, Finished, Finished Bath, Full, Interior Entry
Main Level Bedrooms 1
Dining Room Separate Dining Room
Interior
Interior Features Beamed Ceilings, Bookcases, Entrance Foyer 2 Story, High Ceilings 10 ft Main, His and Hers Closets
Heating Forced Air, Natural Gas
Cooling Ceiling Fan(s), Central Air
Flooring Carpet, Hardwood
Fireplaces Number 3
Fireplaces Type Keeping Room, Living Room, Master Bedroom
Window Features Insulated Windows
Appliance Dishwasher, Disposal, Gas Cooktop
Laundry Main Level
Exterior
Exterior Feature Garden, Private Yard
Garage Driveway, Garage
Garage Spaces 3.0
Fence Back Yard, Wrought Iron
Pool None
Community Features None
Utilities Available Cable Available, Electricity Available, Natural Gas Available, Sewer Available
View Other
Roof Type Composition
Street Surface Asphalt
Accessibility None
Handicap Access None
Porch Enclosed, Rear Porch, Screened
Total Parking Spaces 3
Building
Lot Description Back Yard, Cul-De-Sac
Story Three Or More
Sewer Septic Tank
Water Public
Architectural Style French Provincial, Traditional
Level or Stories Three Or More
Structure Type Brick 4 Sides
New Construction No
Construction Status Resale
Schools
Elementary Schools Sweet Apple
Middle Schools Elkins Pointe
High Schools Roswell
Others
HOA Fee Include Swim/Tennis
Senior Community no
Restrictions false
Tax ID 22 337010760478
Special Listing Condition None
Read Less
Want to know what your home might be worth? Contact us for a FREE valuation!

Our team is ready to help you sell your home for the highest possible price ASAP

Bought with Shine Sells Atlanta






