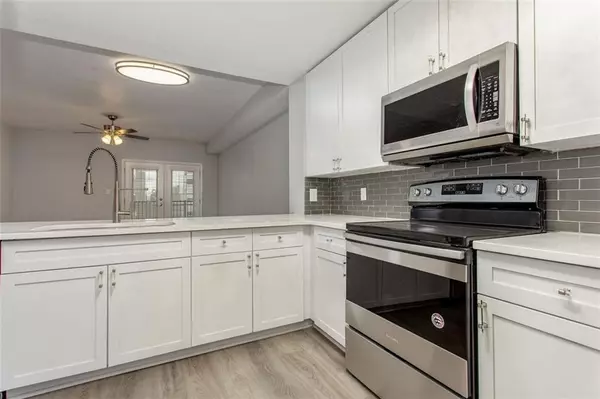$289,000
$289,900
0.3%For more information regarding the value of a property, please contact us for a free consultation.
230 E Ponce De Leon AVE #527 Decatur, GA 30030
2 Beds
1 Bath
1,014 SqFt
Key Details
Sold Price $289,000
Property Type Condo
Sub Type Condominium
Listing Status Sold
Purchase Type For Sale
Square Footage 1,014 sqft
Price per Sqft $285
Subdivision Decatur Renaissance
MLS Listing ID 6862246
Sold Date 04/30/21
Style High Rise (6 or more stories)
Bedrooms 2
Full Baths 1
Construction Status Updated/Remodeled
HOA Fees $382
HOA Y/N Yes
Originating Board FMLS API
Year Built 2005
Annual Tax Amount $3,860
Tax Year 2020
Property Description
"Vehicle optional" Easy walk to everything downtown Decatur has to offer.Three blocks from Decatur Square, Marta, premium shopping, and award-winning restaurants. The beautifully maintained property features a sparkling pool, clubhouse, library, conference room, gym, and even a community yoga studio! The unit is fully and meticulously renovated including a new kitchen with quartz countertops, new hardwood floors, a new bathroom with oversized tile, and a premium closet system. New stainless steel appliances and premium stackable washer and dryer stay with the unit. The One assigned parking, additional guest parking in attached parking deck but is not metered. Parking on street is also metered parking
Location
State GA
County Dekalb
Area 52 - Dekalb-West
Lake Name None
Rooms
Bedroom Description Master on Main
Other Rooms None
Basement None
Main Level Bedrooms 2
Dining Room None
Interior
Interior Features High Ceilings 9 ft Main
Heating Central
Cooling Central Air
Flooring Hardwood
Fireplaces Type None
Window Features None
Appliance Dishwasher, Electric Range, Electric Water Heater, Microwave
Laundry In Kitchen
Exterior
Exterior Feature Courtyard
Garage Assigned
Fence None
Pool In Ground
Community Features Clubhouse, Meeting Room, Catering Kitchen, Gated, Near Shopping, Homeowners Assoc
Utilities Available Electricity Available
View City
Roof Type Concrete
Street Surface Asphalt
Accessibility Accessible Bedroom
Handicap Access Accessible Bedroom
Porch Covered
Total Parking Spaces 1
Private Pool false
Building
Lot Description Other
Story One
Sewer Public Sewer
Water Public
Architectural Style High Rise (6 or more stories)
Level or Stories One
Structure Type Stucco
New Construction No
Construction Status Updated/Remodeled
Schools
Elementary Schools Clairemont
Middle Schools Renfroe
High Schools Decatur
Others
Senior Community no
Restrictions true
Tax ID 15 246 08 153
Ownership Condominium
Financing no
Special Listing Condition None
Read Less
Want to know what your home might be worth? Contact us for a FREE valuation!

Our team is ready to help you sell your home for the highest possible price ASAP

Bought with Re/Max Center






