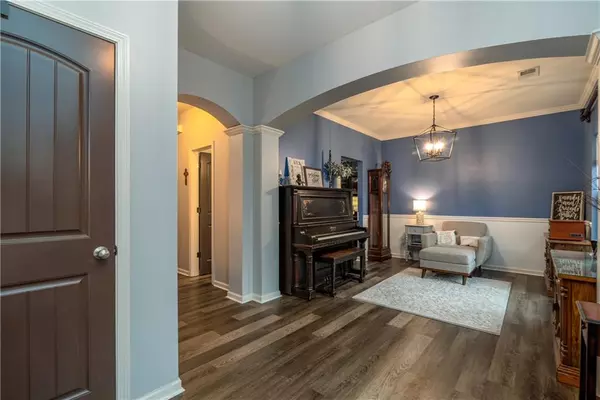$337,500
$319,900
5.5%For more information regarding the value of a property, please contact us for a free consultation.
961 Rock Elm DR Auburn, GA 30011
4 Beds
2.5 Baths
2,500 SqFt
Key Details
Sold Price $337,500
Property Type Single Family Home
Sub Type Single Family Residence
Listing Status Sold
Purchase Type For Sale
Square Footage 2,500 sqft
Price per Sqft $135
Subdivision Brookside Crossing
MLS Listing ID 6879501
Sold Date 06/09/21
Style Traditional
Bedrooms 4
Full Baths 2
Half Baths 1
Construction Status Resale
HOA Fees $475
HOA Y/N Yes
Originating Board FMLS API
Year Built 2013
Annual Tax Amount $3,841
Tax Year 2020
Lot Size 6,969 Sqft
Acres 0.16
Property Description
Look at the fantastic curb appeal on this 4 Bedroom 2 ½ Bath Family home close to fabulous Mulberry Park! The covered front porch welcomes you to the foyer featuring a shiplap accent wall, arched doorways and wood flooring throughout the main level. The gorgeous Kitchen is the focal point of the floor plan with stained cabinets, granite counters, a large center island with seating and a Breakfast Area. The Butler Panty with tons of storage leads to the Formal Dining Room with wainscoting and crown molding. The large Family Room with fireplace is adjacent to the Kitchen. The second level features a Large Master Suite with trey ceiling, huge double vanity, soaking tub, separate shower and large walk in closet. All secondary bedrooms are nice size and have vaulted ceilings. The fenced backyard is great for kids and/or pets. There is also private access to the superb neighborhood amenities: pool, tennis and playground. You have just found your dream home! Make your offer today!
Location
State GA
County Gwinnett
Area 63 - Gwinnett County
Lake Name None
Rooms
Bedroom Description Other
Other Rooms None
Basement None
Dining Room Butlers Pantry, Separate Dining Room
Interior
Interior Features Cathedral Ceiling(s), Disappearing Attic Stairs, Double Vanity, Entrance Foyer, High Ceilings 9 ft Main, Tray Ceiling(s), Walk-In Closet(s)
Heating Central, Forced Air
Cooling Ceiling Fan(s), Central Air
Flooring Carpet, Ceramic Tile, Hardwood
Fireplaces Number 1
Fireplaces Type Factory Built
Window Features Insulated Windows
Appliance Dishwasher, Electric Range, Microwave
Laundry In Hall, Laundry Room, Upper Level
Exterior
Exterior Feature Private Front Entry, Private Rear Entry
Garage Attached, Garage, Garage Faces Front
Garage Spaces 2.0
Fence Back Yard
Pool None
Community Features Homeowners Assoc, Playground, Sidewalks, Street Lights, Tennis Court(s)
Utilities Available Electricity Available, Natural Gas Available
View Other
Roof Type Composition
Street Surface Asphalt
Accessibility None
Handicap Access None
Porch Front Porch, Patio
Total Parking Spaces 2
Building
Lot Description Back Yard, Front Yard, Landscaped, Level
Story Two
Sewer Public Sewer
Water Public
Architectural Style Traditional
Level or Stories Two
Structure Type Cement Siding
New Construction No
Construction Status Resale
Schools
Elementary Schools Mulberry
Middle Schools Dacula
High Schools Dacula
Others
Senior Community no
Restrictions true
Tax ID R2003 974
Special Listing Condition None
Read Less
Want to know what your home might be worth? Contact us for a FREE valuation!

Our team is ready to help you sell your home for the highest possible price ASAP

Bought with Your Home Sold Guaranteed Realty, LLC.






