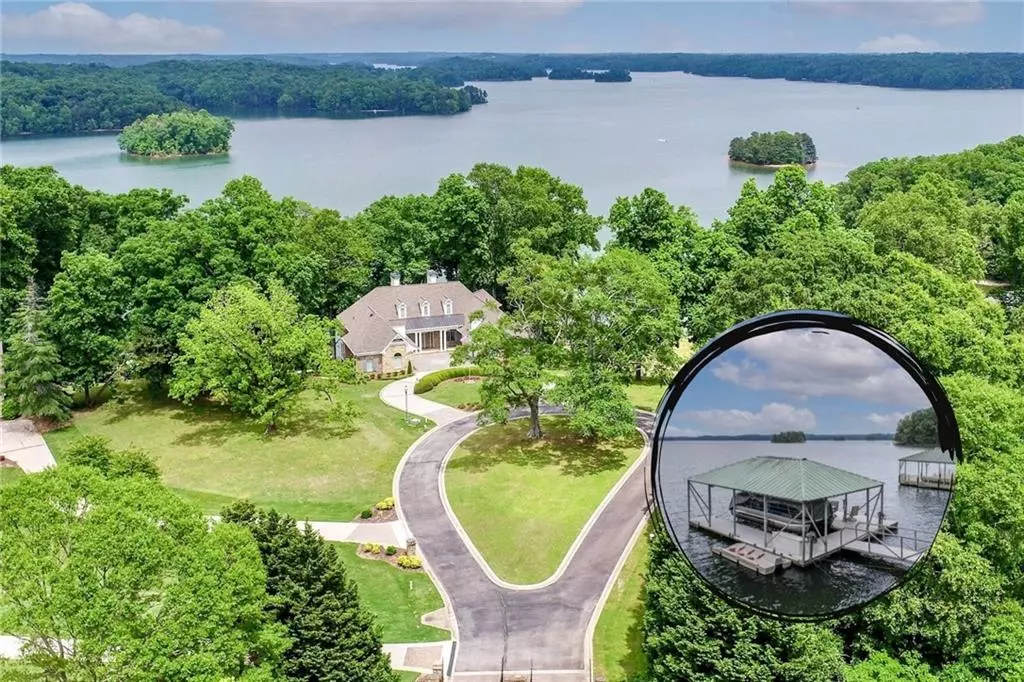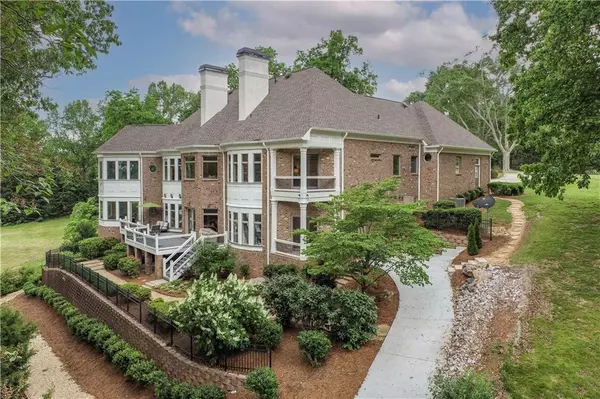$2,525,000
$2,500,000
1.0%For more information regarding the value of a property, please contact us for a free consultation.
9230 Arbourlac LN Gainesville, GA 30506
4 Beds
5 Baths
6,139 SqFt
Key Details
Sold Price $2,525,000
Property Type Single Family Home
Sub Type Single Family Residence
Listing Status Sold
Purchase Type For Sale
Square Footage 6,139 sqft
Price per Sqft $411
Subdivision Arbourlac On Lanier
MLS Listing ID 6886071
Sold Date 06/11/21
Style Cape Cod
Bedrooms 4
Full Baths 4
Half Baths 2
Construction Status Resale
HOA Fees $1,100
HOA Y/N Yes
Originating Board FMLS API
Year Built 2001
Annual Tax Amount $17,453
Tax Year 2020
Lot Size 0.580 Acres
Acres 0.58
Property Description
Lake Lanier views forever-Long range views from almost everywhere in this recently renovated lakefront beauty; Beamed and coffered ceilings, newly refinished hardwood floors and stunning decorator interior. With incredible sunrises, morning coffee might become your favorite time of day. Walls of windows let the outside in. Kitchen boasts beautiful Carrara marble, walk in pantry and high end appliances. Elevator will drop you off on all three levels, including the large unfinished space upstairs, perfect for storage or future expansion. Main level master suite has wall of windows and his/hers spacious closets with a private deck overlooking the deep water dock. The luxurious master bath with newly marble tiled shower and soaking tub is a private oasis. The curving staircase leading to terrace level is a work of art; Terrace level features not only a 2nd kitchen and family room area, but also opens to unfinished space perfect for workshop, opening to driveway that leads to lakeside. The gate at this small community entrance leads to this home's stately circle driveway and courtyard entry, flanked by four car garage. Close and convenient to GA 400 and only an hour north of Atlanta airport.
Location
State GA
County Forsyth
Area 224 - Forsyth County
Lake Name Lanier
Rooms
Bedroom Description Master on Main, Oversized Master
Other Rooms None
Basement Daylight, Finished, Finished Bath, Full
Main Level Bedrooms 2
Dining Room Separate Dining Room
Interior
Interior Features Beamed Ceilings, Bookcases, Central Vacuum, Coffered Ceiling(s), Elevator, Entrance Foyer, Walk-In Closet(s)
Heating Forced Air, Heat Pump, Natural Gas
Cooling Central Air, Heat Pump
Flooring Hardwood, Other
Fireplaces Number 1
Fireplaces Type Gas Log, Great Room
Window Features Insulated Windows
Appliance Dishwasher, Gas Cooktop, Gas Range, Gas Water Heater, Microwave, Refrigerator, Self Cleaning Oven
Laundry Laundry Room, Lower Level, Main Level
Exterior
Exterior Feature Private Front Entry, Private Rear Entry, Private Yard
Garage Attached, Garage, Garage Door Opener, Garage Faces Side
Garage Spaces 4.0
Fence Back Yard, Wrought Iron
Pool None
Community Features Gated, Homeowners Assoc
Utilities Available Electricity Available, Natural Gas Available, Underground Utilities, Water Available
Waterfront Description Lake
Roof Type Composition
Street Surface Asphalt
Accessibility Accessible Elevator Installed
Handicap Access Accessible Elevator Installed
Porch Deck, Front Porch
Total Parking Spaces 4
Building
Lot Description Landscaped, Private
Story One and One Half
Sewer Septic Tank
Water Public
Architectural Style Cape Cod
Level or Stories One and One Half
Structure Type Brick 4 Sides
New Construction No
Construction Status Resale
Schools
Elementary Schools Chestatee
Middle Schools Little Mill
High Schools North Forsyth
Others
HOA Fee Include Maintenance Grounds, Reserve Fund
Senior Community no
Restrictions true
Tax ID 317 041
Special Listing Condition None
Read Less
Want to know what your home might be worth? Contact us for a FREE valuation!

Our team is ready to help you sell your home for the highest possible price ASAP

Bought with Atlanta Fine Homes Sotheby's International






