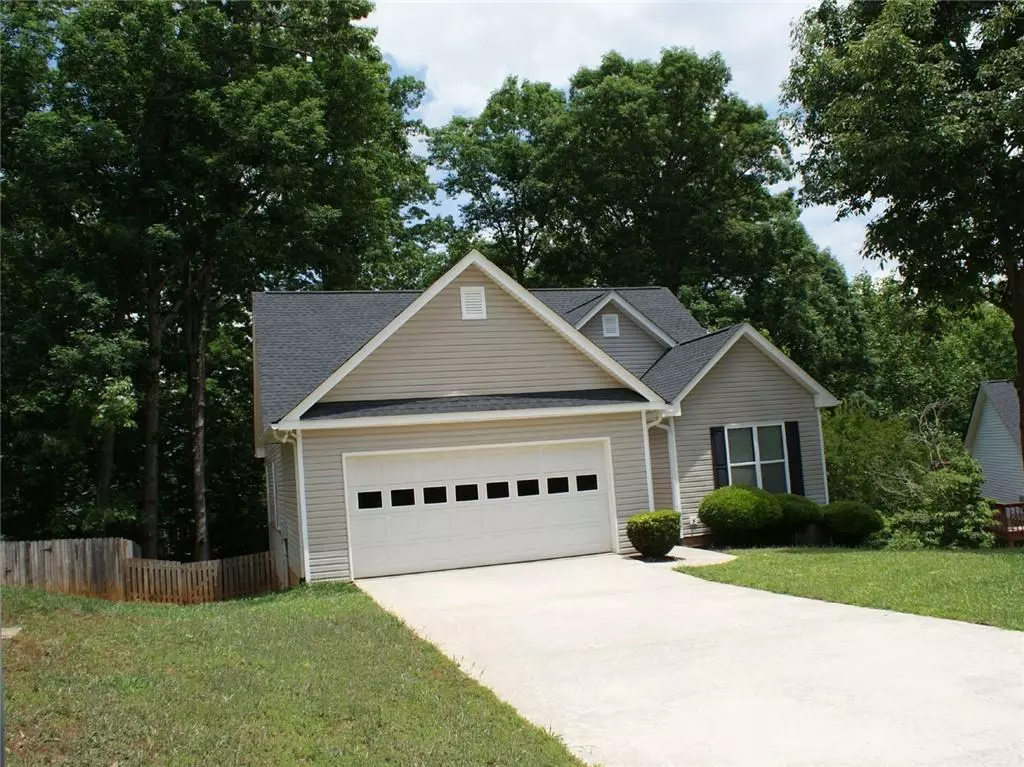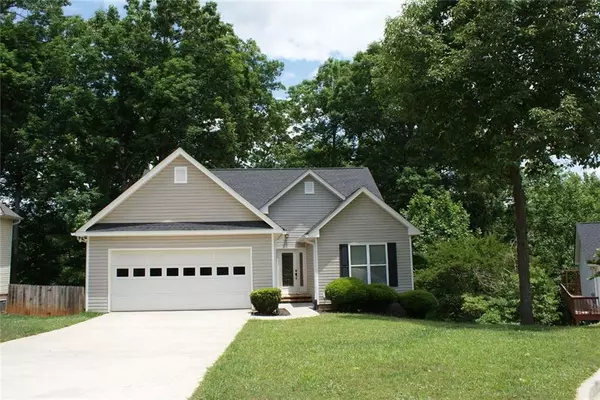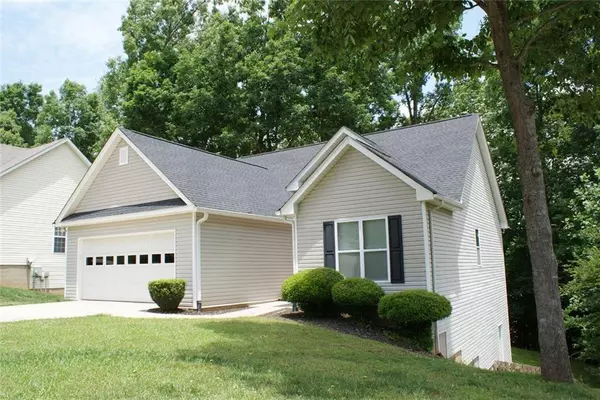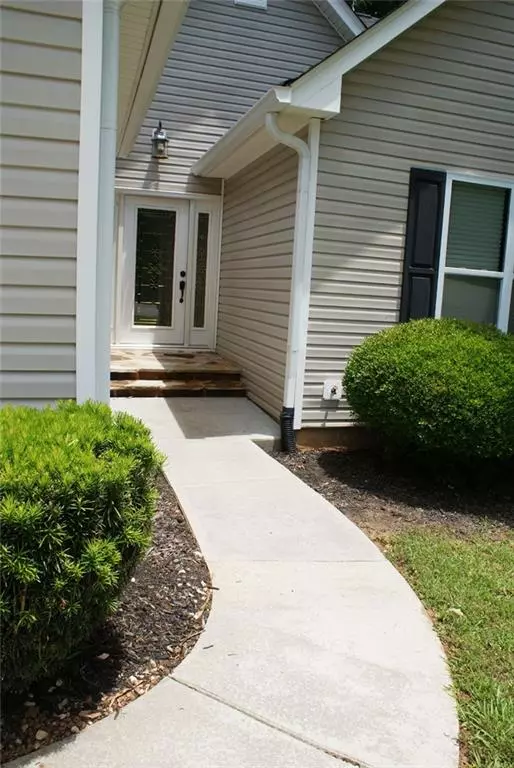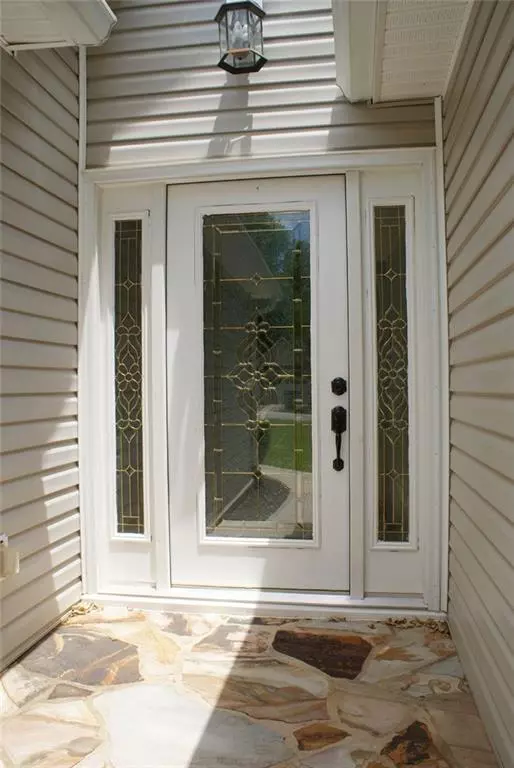$270,000
$250,000
8.0%For more information regarding the value of a property, please contact us for a free consultation.
953 NE Charleston CT NE Gainesville, GA 30501
3 Beds
2 Baths
1,296 SqFt
Key Details
Sold Price $270,000
Property Type Single Family Home
Sub Type Single Family Residence
Listing Status Sold
Purchase Type For Sale
Square Footage 1,296 sqft
Price per Sqft $208
Subdivision The Woodlands On Lake Brenau
MLS Listing ID 6892511
Sold Date 07/02/21
Style Ranch, Traditional
Bedrooms 3
Full Baths 2
Construction Status Resale
HOA Fees $150
HOA Y/N Yes
Originating Board FMLS API
Year Built 1999
Annual Tax Amount $2,662
Tax Year 2021
Lot Size 0.270 Acres
Acres 0.27
Property Description
Wonderful ranch home conveniently located near Lakeview Academy, downtown Gainesville, NEGMC, and the rapidly expanding Kroger Complex area just off 365's Exit 24. Enter across the stone entry, through the beautiful cut glass door with sidelights which bring in so much natural light into the foyer. 2 BR and 1 BA are on your immediate right. As you move past the guest bedrooms the master suite is down the foyer inset on your right. Open floor plan for the Living Rm, Dining Rm and Kitchen with soring cathedral ceiling in the Living Rm. Wood burning fireplace is the focal point of this room; which is visible from every direction. Kitchen and Dining Rm overlook spacious living room and features granite counter tops, stainless sink, and all appliances are included (1-yr old stainless refrigerator). Laundry closet is off the dining room and almost new washer & dryer included. Front entry 2-car garage is right off the kitchen for easy entry. Nice back deck has steps to the ground and the lot is fenced in back with a chain-link fence. Small creek is at the back of the property. Walk around to the side of the house to a full size door to the high crawl space underneath. Perfect place to put a workshop or wall storage. Granite in both baths, 2" white blinds, new lights, hardware and hardwoods through much of the home. This one is a jewel in an established neighborhood, so don't delay! 1-yr Old Republic Home Warranty included! Call today!
Location
State GA
County Hall
Area 261 - Hall County
Lake Name None
Rooms
Bedroom Description Master on Main, Split Bedroom Plan
Other Rooms None
Basement Crawl Space, Exterior Entry
Main Level Bedrooms 3
Dining Room Dining L, Open Concept
Interior
Interior Features Double Vanity, Entrance Foyer, Entrance Foyer 2 Story, High Ceilings 9 ft Main, Tray Ceiling(s), Walk-In Closet(s)
Heating Central, Electric, Heat Pump
Cooling Ceiling Fan(s), Central Air, Heat Pump
Flooring Ceramic Tile, Hardwood, Vinyl
Fireplaces Number 1
Fireplaces Type Factory Built, Living Room
Window Features Insulated Windows
Appliance Dishwasher, Dryer, Electric Range, Microwave, Refrigerator, Washer
Laundry In Kitchen
Exterior
Exterior Feature Private Yard
Garage Garage, Garage Door Opener, Garage Faces Front, Kitchen Level, Level Driveway
Garage Spaces 2.0
Fence Chain Link, Fenced
Pool None
Community Features None
Utilities Available Cable Available, Electricity Available, Sewer Available, Water Available
Waterfront Description Creek, River Front
View Other
Roof Type Composition
Street Surface Concrete
Accessibility Accessible Doors, Accessible Hallway(s)
Handicap Access Accessible Doors, Accessible Hallway(s)
Porch Deck, Rear Porch
Total Parking Spaces 6
Building
Lot Description Back Yard, Creek On Lot, Cul-De-Sac, Front Yard, Sloped, Wooded
Story One
Sewer Public Sewer
Water Public
Architectural Style Ranch, Traditional
Level or Stories One
Structure Type Stone, Vinyl Siding
New Construction No
Construction Status Resale
Schools
Elementary Schools New Holland Core Knowledge Academy
Middle Schools Gainesville
High Schools Gainesville
Others
HOA Fee Include Reserve Fund
Senior Community no
Restrictions false
Tax ID 01083 001109
Ownership Fee Simple
Financing no
Special Listing Condition None
Read Less
Want to know what your home might be worth? Contact us for a FREE valuation!

Our team is ready to help you sell your home for the highest possible price ASAP

Bought with RE/MAX Center


