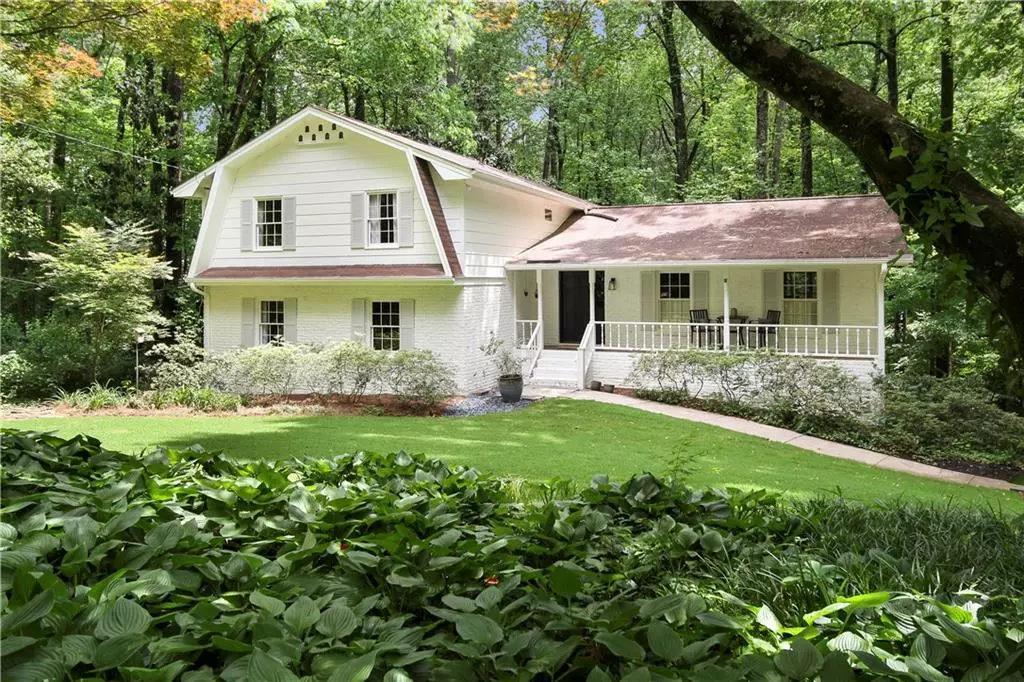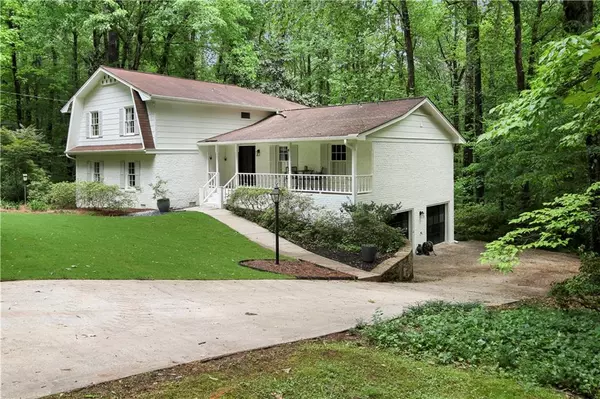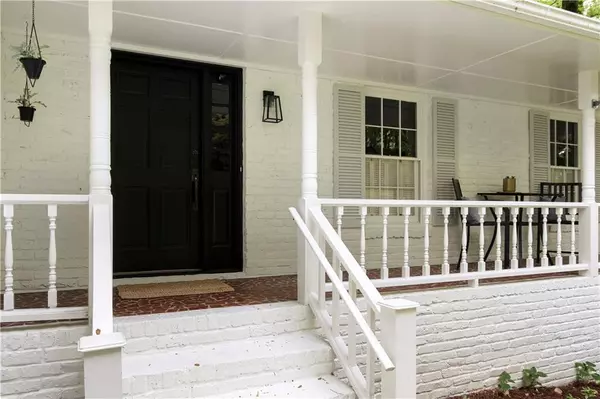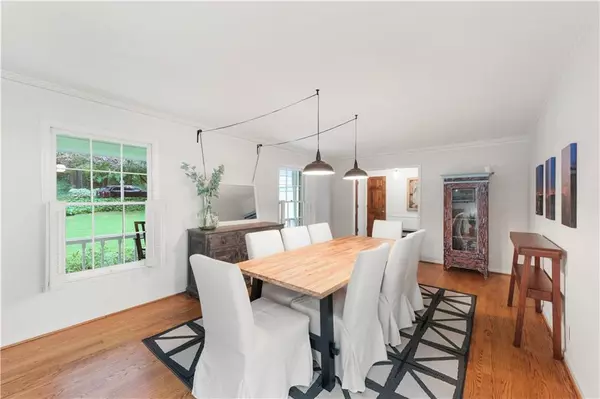$630,000
$649,000
2.9%For more information regarding the value of a property, please contact us for a free consultation.
2263 Shasta WAY NE Atlanta, GA 30345
4 Beds
3 Baths
2,692 SqFt
Key Details
Sold Price $630,000
Property Type Single Family Home
Sub Type Single Family Residence
Listing Status Sold
Purchase Type For Sale
Square Footage 2,692 sqft
Price per Sqft $234
Subdivision Evergreen Hills
MLS Listing ID 6879228
Sold Date 07/16/21
Style Traditional
Bedrooms 4
Full Baths 3
Construction Status Resale
HOA Y/N No
Originating Board FMLS API
Year Built 1971
Annual Tax Amount $6,321
Tax Year 2020
Lot Size 0.600 Acres
Acres 0.6
Property Description
You will not believe it until you see it with your own eyes! This amazingly renovated home has the perfect combination of today's style and yesterday's charm with so much space. Brand new kitchen with waterfall quartz and thoughtful details in design and storage. Large dining room and eat in area with living spaces that go on and on perfect for family gatherings and entertaining. The lower level has a den with brick fireplace and access to the back patio with a view of the creek. It also has a great recreation space with a cool bar and laundry room with storage and separate exterior door to the private side yard. The generous Owner's suite has an all new beautiful bath and large walk in closet accented by handcrafted sliding modern doors. 3 more bedrooms, a full bath in the hall and lots of storage complete the top level. The outdoor spaces are gorgeous on this over 1/2 acre lot. The front yard is manicured with brand new sod and landscaping and the back is naturally wooded with a picture perfect creek. So much potential here! As if that was not enough, go down another level to the huge 2 car garage and surprising basement space that could be anything you want it to be. Now a workshop that would make any woodworkers dreams come true, it could be a media room, home gym, or more living space. This is such a special property with all the nature and privacy but so close to all Atlanta has to offer. Just minutes from Brookhaven, Decatur, CDC/Emory/CHOA and the Northlake area that is bustling with new development. Local Pool/Tennis clubs Twin Lakes and Leslie Beach are just minutes away.
Location
State GA
County Dekalb
Area 52 - Dekalb-West
Lake Name None
Rooms
Bedroom Description Other
Other Rooms None
Basement Daylight, Driveway Access, Exterior Entry, Interior Entry
Dining Room Separate Dining Room
Interior
Interior Features Bookcases, Entrance Foyer, Low Flow Plumbing Fixtures, Walk-In Closet(s), Wet Bar
Heating Central, Natural Gas
Cooling Ceiling Fan(s), Central Air
Flooring Hardwood, Sustainable, Other
Fireplaces Number 1
Fireplaces Type Family Room
Window Features Storm Window(s)
Appliance Dishwasher, Disposal
Laundry Laundry Chute, Laundry Room, Lower Level
Exterior
Exterior Feature Private Yard, Rear Stairs
Garage Drive Under Main Level, Driveway, Garage, Garage Door Opener, Garage Faces Side
Garage Spaces 2.0
Fence None
Pool None
Community Features Near Schools, Near Shopping, Park, Playground, Pool, Restaurant
Utilities Available Other
Waterfront Description Creek
View Other
Roof Type Composition
Street Surface Asphalt, Concrete
Accessibility None
Handicap Access None
Porch Deck
Total Parking Spaces 2
Building
Lot Description Back Yard, Creek On Lot, Front Yard, Landscaped, Private
Story Multi/Split
Sewer Public Sewer
Water Public
Architectural Style Traditional
Level or Stories Multi/Split
Structure Type Brick 4 Sides, Frame
New Construction No
Construction Status Resale
Schools
Elementary Schools Henderson Mill
Middle Schools Henderson - Dekalb
High Schools Lakeside - Dekalb
Others
Senior Community no
Restrictions false
Tax ID 18 207 08 032
Special Listing Condition None
Read Less
Want to know what your home might be worth? Contact us for a FREE valuation!

Our team is ready to help you sell your home for the highest possible price ASAP

Bought with Compass






