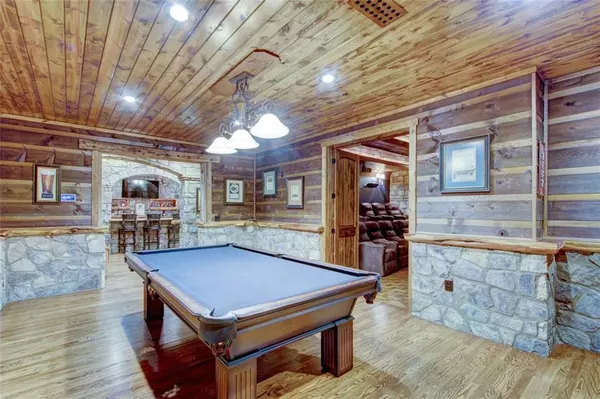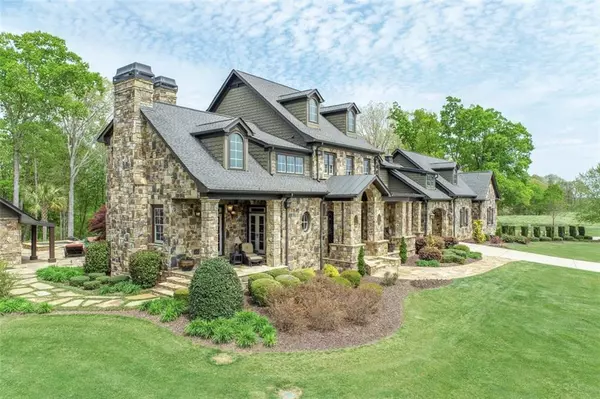$2,600,000
$2,700,000
3.7%For more information regarding the value of a property, please contact us for a free consultation.
4768 HELTON RD Gainesville, GA 30506
5 Beds
6.5 Baths
8,583 SqFt
Key Details
Sold Price $2,600,000
Property Type Single Family Home
Sub Type Single Family Residence
Listing Status Sold
Purchase Type For Sale
Square Footage 8,583 sqft
Price per Sqft $302
MLS Listing ID 6879826
Sold Date 07/07/21
Style Craftsman, Traditional
Bedrooms 5
Full Baths 6
Half Baths 1
Construction Status Resale
HOA Y/N No
Originating Board FMLS API
Year Built 2007
Annual Tax Amount $15,317
Tax Year 2020
Lot Size 33.800 Acres
Acres 33.8
Property Description
Nestled in the North Georgia countryside is this exquisite 33+ acre estate- gated, private, and meticulously maintained it is available for the first time on the open market giving you the opportunity to call it HOME! From the moment the gate opens to the stunning custom-built stone house and landscaped grounds you will realize how special this property is. Drive through the porte-cochère to the courtyard overlooking an amazing back yard that you will never want to leave. A true retreat featuring resort style infinity edge pool with spa, fireplaces, pool house equipped w/ bath, bar seating and outdoor kitchen. Inside you're greeted with incredible stonework, patterned hardwood floors, fireplaces…every detail is custom from the forged iron railings to the architectural ceilings. Several living areas beckon you to sit & cozy up to the fire. The kitchen features high-end appliances, a built-in banquet & island w/ inlaid butcher block. Entertaining is easy with the dining room & wine bar. The owner’s suite has a fireplace, gorgeous wood ceiling, balcony, en’suite bath & bonus laundry. 3 addtl bedrooms are spacious, each w/ a private bath. An in-law suite has a kitchen, living area, BR and BA- perfect for guests, caretaker, or multi-gen families. The terrace is spared no detail- a bar, billiards, home theatre, game area, full bath, and exercise room. The main garage has parking for 3 cars, but if you need more space, it's there…a huge lower storage area with garage doors can fit 6 cars or anything else you may have. The 33+ acres is manicured w/ trails that go along the creek and pastures as well as a pavilion & children's play area. This is country living at its finest, but also close to Gainesville, shopping, medical facilities & desirable schools.
Location
State GA
County Hall
Area 262 - Hall County
Lake Name None
Rooms
Bedroom Description In-Law Floorplan, Oversized Master
Other Rooms Outdoor Kitchen, Pool House
Basement Boat Door, Driveway Access, Finished, Finished Bath
Dining Room Seats 12+, Separate Dining Room
Interior
Interior Features Beamed Ceilings, Bookcases, High Ceilings 10 ft Main, Tray Ceiling(s), Walk-In Closet(s)
Heating Central
Cooling Central Air
Flooring Ceramic Tile, Hardwood
Fireplaces Number 5
Fireplaces Type Basement, Family Room, Gas Log, Keeping Room, Master Bedroom
Window Features Insulated Windows
Appliance Dishwasher, Gas Range, Microwave, Refrigerator
Laundry Main Level, Upper Level
Exterior
Exterior Feature Balcony, Courtyard, Gas Grill, Private Front Entry, Private Yard
Garage Garage, Garage Faces Rear
Garage Spaces 6.0
Fence Fenced, Wood
Pool Heated
Community Features None
Utilities Available Cable Available, Electricity Available, Natural Gas Available, Phone Available, Underground Utilities, Water Available
Waterfront Description Creek
View Rural
Roof Type Composition
Street Surface Asphalt
Accessibility None
Handicap Access None
Porch Covered, Front Porch, Rear Porch
Total Parking Spaces 6
Private Pool true
Building
Lot Description Front Yard, Landscaped
Story Two
Sewer Septic Tank
Water Public
Architectural Style Craftsman, Traditional
Level or Stories Two
Structure Type Stone
New Construction No
Construction Status Resale
Schools
Elementary Schools Mount Vernon
Middle Schools North Hall
High Schools North Hall
Others
Senior Community no
Restrictions false
Tax ID 12003 000031
Ownership Fee Simple
Special Listing Condition None
Read Less
Want to know what your home might be worth? Contact us for a FREE valuation!

Our team is ready to help you sell your home for the highest possible price ASAP

Bought with Atlanta Communities






