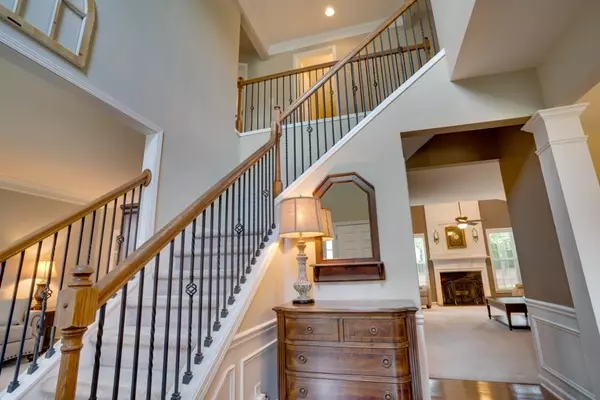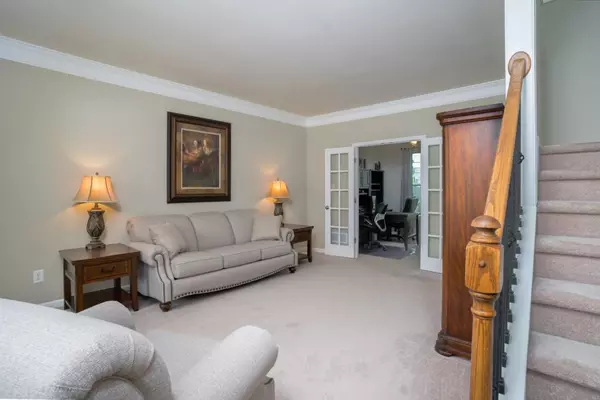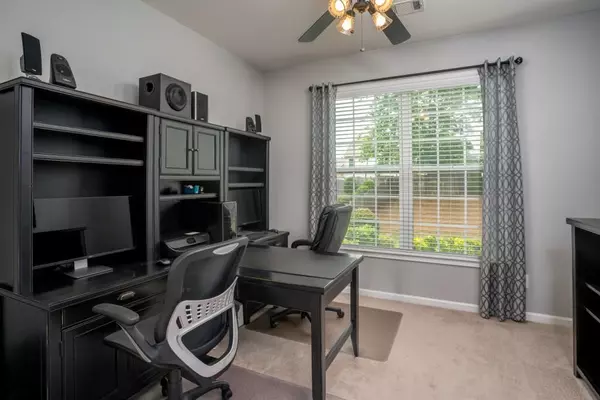$485,000
$462,500
4.9%For more information regarding the value of a property, please contact us for a free consultation.
403 Pinoak DR Woodstock, GA 30188
4 Beds
2.5 Baths
2,814 SqFt
Key Details
Sold Price $485,000
Property Type Single Family Home
Sub Type Single Family Residence
Listing Status Sold
Purchase Type For Sale
Square Footage 2,814 sqft
Price per Sqft $172
Subdivision Woodlands
MLS Listing ID 6896240
Sold Date 07/14/21
Style Traditional
Bedrooms 4
Full Baths 2
Half Baths 1
Construction Status Resale
HOA Fees $800
HOA Y/N No
Originating Board FMLS API
Year Built 2005
Annual Tax Amount $566
Tax Year 2020
Lot Size 9,583 Sqft
Acres 0.22
Property Description
New Architectural Shingle Roof, New Hot Water Heater, New A/C Unit, Fresh Exterior/ Interior Paint, New Appliances, Crown Molding, Upgraded Moen Plumbing Fixtures! Rocking Chair Front Porch, Leads To 2 Story Hardwood Foyer Flanked By Dining Room w/Upgraded Lighting, & Living Room w/French Doors That Lead To Office/Playroom On Main! Open Concept Plan w/Semi-Vaulted Family Room Features Enclave Of Windows, Marble Fireplace w/Gas Starter & View To Gourmet Kitchen. Granite Kitchen Has Upgraded Tile Floor, Can Lights, Island w/Breakfast Bar, Tile Backsplash, Stainless Appliances- Including Double Ovens & Eat-In Breakfast Area & Desk. Half Bath w/Pedastal Sink Completes The Main. Full Iron Spindle Staircase Leads To Kingsized Master w/Wall Of Windows, Luxury Bath w/Tall Double Vanities, Garden Tub, Separate Shower & Giant His/ Her Closet. 3 Additional Bedrooms All Have Ceiling Fans, Large Closets & Share 2ndary Bath w/Double Vanities & Upgraded Tile. Convenient Upstairs Laundry Has Upgraded Cabinets, Utility Sink, & Folding Table (Washer & Dryer Remain). Relax On The Double Patio Overlooking The Premium, Flat, Private Yard w/Landscape Curbing. Extras Include: Sentricon Termite System, Blinds, Nest Thermostat! Enjoy Woodlands Award Winning Schools & Resort-Like Amenities!
Location
State GA
County Cherokee
Area 113 - Cherokee County
Lake Name None
Rooms
Bedroom Description Split Bedroom Plan
Other Rooms None
Basement None
Dining Room Seats 12+, Separate Dining Room
Interior
Interior Features Disappearing Attic Stairs, Double Vanity, Entrance Foyer, Entrance Foyer 2 Story, High Ceilings 9 ft Main, High Ceilings 9 ft Upper, High Speed Internet, His and Hers Closets, Tray Ceiling(s), Walk-In Closet(s)
Heating Forced Air, Natural Gas, Zoned
Cooling Ceiling Fan(s), Central Air, Zoned
Flooring Carpet, Ceramic Tile, Hardwood
Fireplaces Number 1
Fireplaces Type Family Room, Gas Starter
Window Features Insulated Windows
Appliance Dishwasher, Disposal, Double Oven, Dryer, Electric Cooktop, Gas Water Heater, Microwave, Washer
Laundry Laundry Room, Upper Level
Exterior
Exterior Feature Private Yard
Garage Garage, Kitchen Level
Garage Spaces 2.0
Fence None
Pool None
Community Features Clubhouse, Homeowners Assoc, Near Schools, Park, Playground, Pool, Sidewalks, Street Lights, Swim Team, Tennis Court(s)
Utilities Available Cable Available, Electricity Available, Natural Gas Available, Phone Available, Sewer Available, Underground Utilities, Water Available
Waterfront Description None
View Other
Roof Type Composition
Street Surface Paved
Accessibility None
Handicap Access None
Porch Front Porch, Patio
Total Parking Spaces 2
Building
Lot Description Back Yard, Front Yard, Landscaped, Level, Private, Wooded
Story Two
Sewer Public Sewer
Water Public
Architectural Style Traditional
Level or Stories Two
Structure Type Brick Front, Frame
New Construction No
Construction Status Resale
Schools
Elementary Schools Little River
Middle Schools Mill Creek
High Schools River Ridge
Others
HOA Fee Include Swim/Tennis
Senior Community no
Restrictions false
Tax ID 15N23G 069
Ownership Other
Financing no
Special Listing Condition None
Read Less
Want to know what your home might be worth? Contact us for a FREE valuation!

Our team is ready to help you sell your home for the highest possible price ASAP

Bought with Keller Williams Realty Atl North






