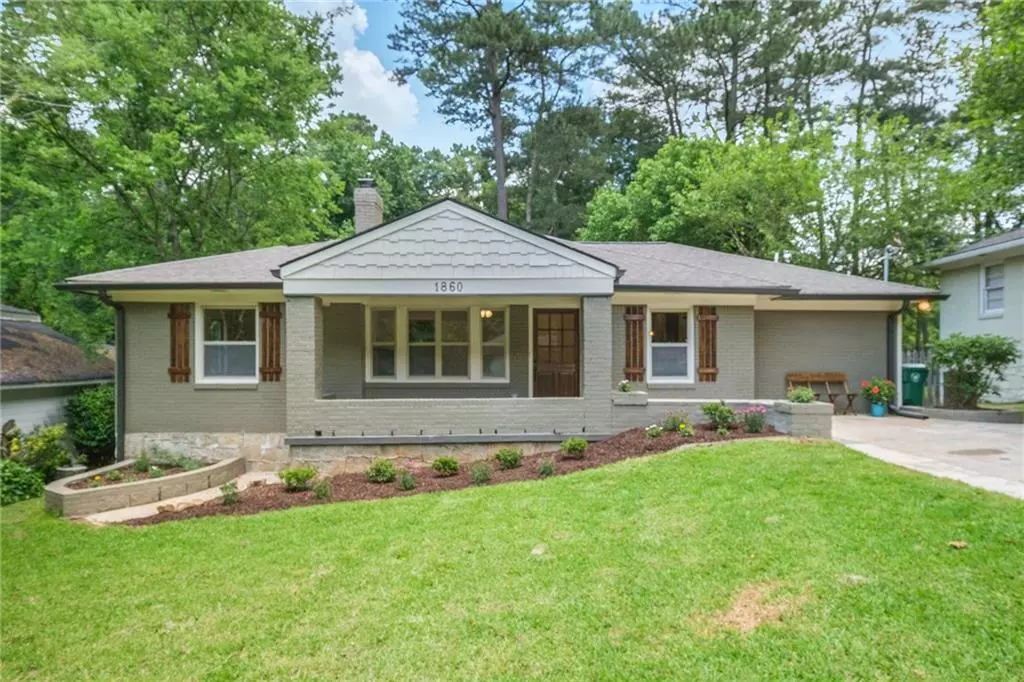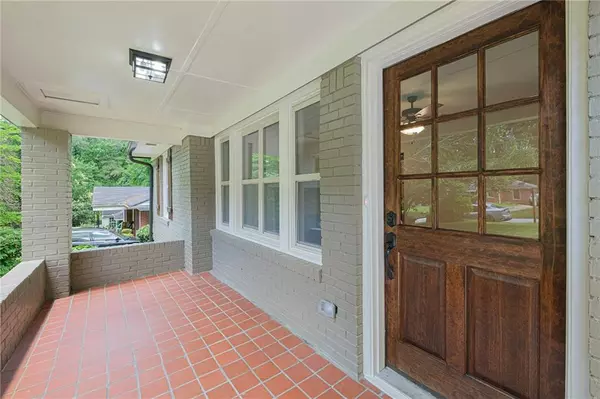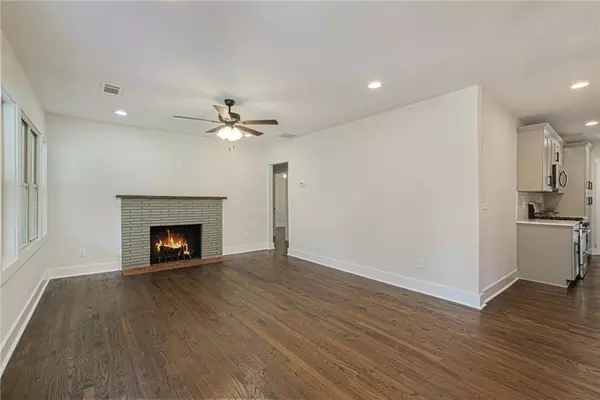$440,000
$389,900
12.8%For more information regarding the value of a property, please contact us for a free consultation.
1860 Camellia DR Decatur, GA 30032
4 Beds
2 Baths
1,600 SqFt
Key Details
Sold Price $440,000
Property Type Single Family Home
Sub Type Single Family Residence
Listing Status Sold
Purchase Type For Sale
Square Footage 1,600 sqft
Price per Sqft $275
Subdivision Longdale Park
MLS Listing ID 6900376
Sold Date 07/13/21
Style Ranch
Bedrooms 4
Full Baths 2
Construction Status Updated/Remodeled
HOA Y/N No
Originating Board FMLS API
Year Built 1951
Annual Tax Amount $2,614
Tax Year 2020
Lot Size 0.300 Acres
Acres 0.3
Property Description
Gorgeous complete renovation! This brick ranch was taken down to the studs and given all new systems - electrical, plumbing, hvac, roof, and insulation. Walls were removed to create an open floor plan between living, dining, and kitchen. New owner's suite includes french doors to the deck, a huge walk-in closet, and en suite bath with large shower and double vanity. Beautiful open kitchen features grey shaker cabinetry, pantry cabinets, breakfast bar seating, SS appliances, quartz countertops, marble tile backsplash, and access onto the back deck. Laundry room was added for full-sized units plus built-in storage. Real oak hardwood floors throughout and a restored true wood-burning fireplace! Large rocking chair front porch and double driveway offers tons of parking. The massive privacy fenced back yard has a garden area and a cool vintage brick patio with a built-in masonry bbq grill. The basement spans the full width of the house and has terra cotta tile flooring. It is perfect for anyone who needs a spacious workshop, studio, or a large amount of storage. Super quiet dead-end street offers plenty of privacy in popular Longdale Park/East Lake Terrace. Walk to Longdale Park and just a short drive to East Atlanta Village, 2nd+Hosea, I-20 and much more!
Location
State GA
County Dekalb
Area 52 - Dekalb-West
Lake Name None
Rooms
Bedroom Description Master on Main, Split Bedroom Plan
Other Rooms None
Basement Exterior Entry, Full, Unfinished
Main Level Bedrooms 4
Dining Room Great Room, Open Concept
Interior
Interior Features Disappearing Attic Stairs, High Speed Internet, Low Flow Plumbing Fixtures, Other
Heating Electric, Heat Pump
Cooling Ceiling Fan(s), Central Air, Electric Air Filter
Flooring Hardwood
Fireplaces Number 1
Fireplaces Type Living Room, Masonry
Window Features Insulated Windows
Appliance Dishwasher, Disposal, Electric Water Heater, Gas Oven, Gas Range, Microwave, Refrigerator
Laundry Laundry Room, Main Level
Exterior
Exterior Feature Garden, Private Yard, Storage
Garage Driveway, Kitchen Level
Fence Back Yard, Privacy, Wood
Pool None
Community Features Near Marta, Near Schools, Near Shopping, Park, Playground, Public Transportation, Restaurant
Utilities Available Cable Available, Electricity Available, Natural Gas Available, Phone Available, Sewer Available, Underground Utilities, Water Available
Waterfront Description None
View Other
Roof Type Composition
Street Surface Asphalt
Accessibility None
Handicap Access None
Porch Covered, Deck, Front Porch, Patio
Building
Lot Description Back Yard, Front Yard, Landscaped
Story One
Sewer Public Sewer
Water Public
Architectural Style Ranch
Level or Stories One
Structure Type Brick 4 Sides, Cement Siding
New Construction No
Construction Status Updated/Remodeled
Schools
Elementary Schools Ronald E Mcnair Discover Learning Acad
Middle Schools Mcnair - Dekalb
High Schools Mcnair
Others
Senior Community no
Restrictions false
Tax ID 15 148 02 133
Special Listing Condition None
Read Less
Want to know what your home might be worth? Contact us for a FREE valuation!

Our team is ready to help you sell your home for the highest possible price ASAP

Bought with PalmerHouse Properties






