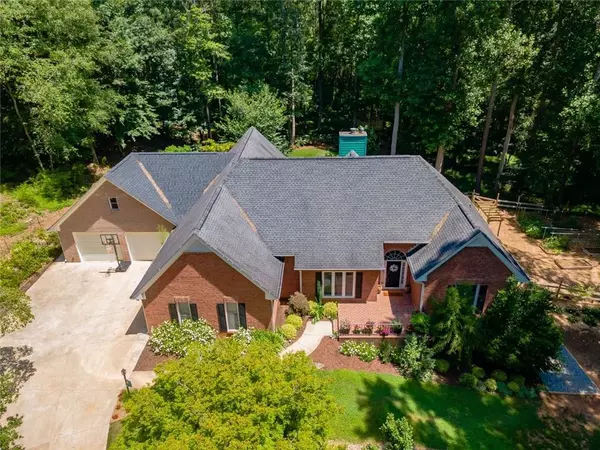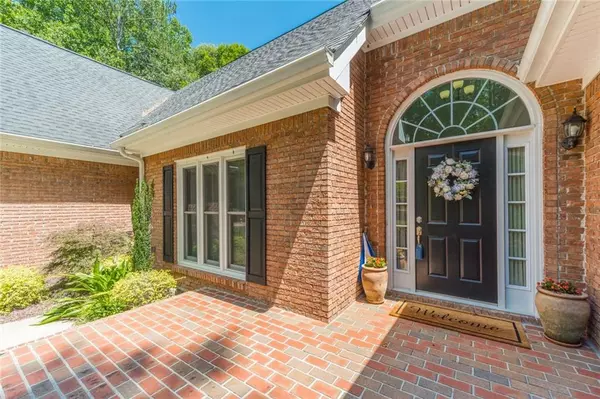$665,000
$650,000
2.3%For more information regarding the value of a property, please contact us for a free consultation.
310 Crabapple Springs WAY Woodstock, GA 30188
5 Beds
3 Baths
3,510 SqFt
Key Details
Sold Price $665,000
Property Type Single Family Home
Sub Type Single Family Residence
Listing Status Sold
Purchase Type For Sale
Square Footage 3,510 sqft
Price per Sqft $189
Subdivision Crabapple Springs
MLS Listing ID 6899936
Sold Date 07/16/21
Style Ranch, Traditional
Bedrooms 5
Full Baths 3
Construction Status Resale
HOA Fees $60
HOA Y/N Yes
Originating Board FMLS API
Year Built 1987
Annual Tax Amount $4,910
Tax Year 2020
Lot Size 2.040 Acres
Acres 2.04
Property Description
A gardeners dream home!!! This immaculate home is everything you have been looking for! Over 2 acres only seconds to Milton but still in Cherokee Country. Come down the long driveway and see gorgeous trees, shrubbery, and flowers surround you. Beautiful brick ranch home has full finished basement, 4 car garage with massive loft above that is perfect for storage, or can be finished for office/ flex space. Enter into the home and see high ceilings, lovely hardwood floors, bright and airy rooms. Kitchen and dining look onto living areas with fireplace that is framed by large windows. The large master's suite has access to back deck, tray ceilings, and a "bump-out" perfect for a desk or a vanity. Master bath has been beautifully updated with huge walk in shower, double vanities and custom wood closet system. Two lovely secondary bedrooms are bright and spacious and have updated full bathroom. The large basement has family hangout room, full kitchenette, two more bedrooms and a full bath. The true beauty of this incredible home is the outside. Mature vegetation surrounds you as you walk through the backyard. Fun tree house is nestled in the back. Great firepit area with large patio. This true heart of the backyard is the huge garden area that has been carefully created. Vegetables galore make this an absolute dream! Throughout the proeprty you will find it: Roses, Hydrangeas, Hostas, Azaleas, Magnolias, Gardenia, Figs, Blueberries, Strawberries, Pomegranate, Daylillies, Daffodils, Astilbe, Nectarines, Persimmon! If you can think of it, you may find it!! This amazing home has soo much to offer, but it is also located in a high demand area close to schools, shopping and restaurants.
Location
State GA
County Cherokee
Area 113 - Cherokee County
Lake Name None
Rooms
Bedroom Description Master on Main, Oversized Master
Other Rooms Shed(s), Workshop, Other
Basement Exterior Entry, Finished, Finished Bath, Full
Main Level Bedrooms 3
Dining Room Open Concept
Interior
Interior Features Double Vanity, Entrance Foyer, High Ceilings 10 ft Main, Tray Ceiling(s), Walk-In Closet(s)
Heating Forced Air, Natural Gas
Cooling Ceiling Fan(s), Central Air
Flooring Carpet, Hardwood
Fireplaces Number 1
Fireplaces Type Family Room, Gas Log, Gas Starter
Window Features Insulated Windows
Appliance Dishwasher, Double Oven, Gas Cooktop, Refrigerator
Laundry Main Level
Exterior
Exterior Feature Garden, Private Front Entry, Private Yard, Rain Barrel/Cistern(s), Storage
Garage Garage, Garage Door Opener, Garage Faces Front, Garage Faces Side, Kitchen Level, Level Driveway
Garage Spaces 4.0
Fence Back Yard, Fenced, Wood
Pool None
Community Features Homeowners Assoc
Utilities Available Cable Available, Electricity Available, Natural Gas Available, Phone Available, Water Available
Waterfront Description None
View Rural, Other
Roof Type Composition
Street Surface Paved
Accessibility None
Handicap Access None
Porch Patio, Rear Porch
Total Parking Spaces 4
Building
Lot Description Back Yard, Front Yard, Landscaped, Level, Private, Other
Story Two
Sewer Septic Tank
Water Public
Architectural Style Ranch, Traditional
Level or Stories Two
Structure Type Brick 3 Sides, Cement Siding
New Construction No
Construction Status Resale
Schools
Elementary Schools Mountain Road
Middle Schools Dean Rusk
High Schools Sequoyah
Others
Senior Community no
Restrictions false
Tax ID 02N08 165
Special Listing Condition None
Read Less
Want to know what your home might be worth? Contact us for a FREE valuation!

Our team is ready to help you sell your home for the highest possible price ASAP

Bought with RE/MAX Pure






