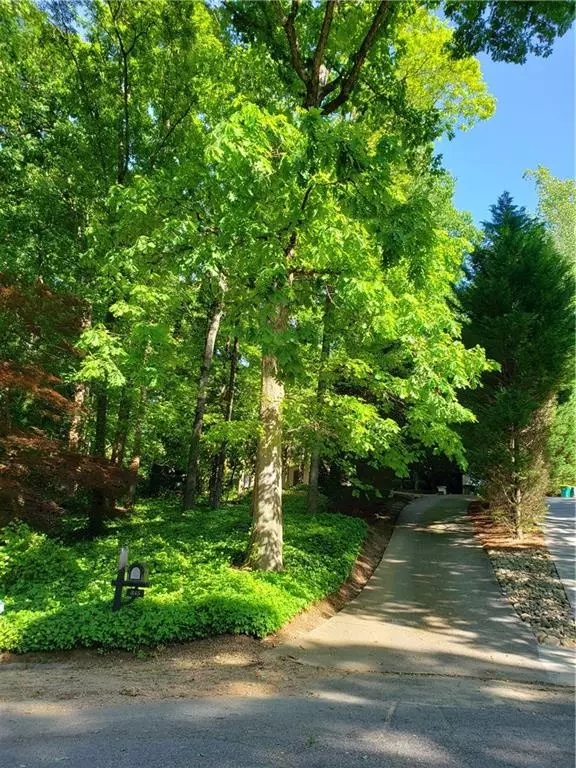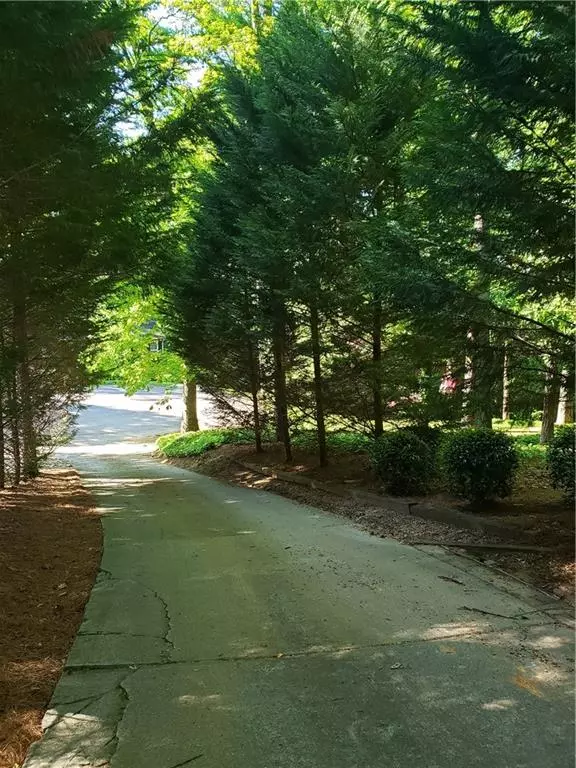$925,000
$1,099,000
15.8%For more information regarding the value of a property, please contact us for a free consultation.
845 STARLIGHT CIR Atlanta, GA 30342
3 Beds
3.5 Baths
2,307 SqFt
Key Details
Sold Price $925,000
Property Type Single Family Home
Sub Type Single Family Residence
Listing Status Sold
Purchase Type For Sale
Square Footage 2,307 sqft
Price per Sqft $400
Subdivision Starlight Hills
MLS Listing ID 6907222
Sold Date 08/12/21
Style Contemporary/Modern, Ranch, Traditional
Bedrooms 3
Full Baths 3
Half Baths 1
Construction Status Resale
HOA Y/N No
Originating Board FMLS API
Year Built 1955
Annual Tax Amount $6,764
Tax Year 2020
Lot Size 0.850 Acres
Acres 0.85
Property Description
Rare opportunity inside I-285 in a delightfully private neighborhood * Spacious all brick home with a wonderful open-plan interior with soaring ceilings * Large light filled rooms * Hardwoods throughout * An entertainer's dream Kitchen updated with Granite & high-end appliances * Huge Master Suite with Fireplace & custom closet Cabinetry * Inviting in-ground pool in backyard with views of the "King" & "Queen" buildings in Winter * Perhaps expand the sq ft by adding a second level * Possible assemblage * Fantastic retail stores & award-winning restaurants nearby *
Location
State GA
County Fulton
Area 132 - Sandy Springs
Lake Name None
Rooms
Bedroom Description Master on Main, Oversized Master, Split Bedroom Plan
Other Rooms None
Basement None
Main Level Bedrooms 3
Dining Room Open Concept, Seats 12+
Interior
Interior Features High Ceilings 9 ft Main, Cathedral Ceiling(s), High Speed Internet, Entrance Foyer, Beamed Ceilings, Wet Bar, Walk-In Closet(s)
Heating Central, Forced Air, Natural Gas, Zoned
Cooling Ceiling Fan(s), Central Air, Zoned
Flooring Ceramic Tile, Hardwood
Fireplaces Number 2
Fireplaces Type Great Room, Master Bedroom, Masonry
Window Features Skylight(s)
Appliance Dishwasher, Disposal, Electric Cooktop, Electric Oven, Refrigerator, Gas Water Heater, Microwave, Self Cleaning Oven
Laundry Laundry Room
Exterior
Exterior Feature Private Yard, Private Front Entry, Private Rear Entry, Courtyard
Garage Driveway, Level Driveway, Kitchen Level
Fence Back Yard, Fenced, Wood
Pool In Ground
Community Features Near Trails/Greenway, Street Lights, Near Marta, Near Shopping, Near Schools
Utilities Available Cable Available, Electricity Available, Natural Gas Available, Phone Available, Sewer Available, Underground Utilities
View Other
Roof Type Composition, Ridge Vents, Shingle
Street Surface Asphalt
Accessibility None
Handicap Access None
Porch Patio
Private Pool true
Building
Lot Description Cul-De-Sac, Landscaped, Private, Sloped, Wooded
Story One
Sewer Public Sewer
Water Public
Architectural Style Contemporary/Modern, Ranch, Traditional
Level or Stories One
Structure Type Brick 4 Sides
New Construction No
Construction Status Resale
Schools
Elementary Schools High Point
Middle Schools Ridgeview Charter
High Schools Riverwood International Charter
Others
Senior Community no
Restrictions false
Tax ID 17 004100060314
Ownership Fee Simple
Special Listing Condition None
Read Less
Want to know what your home might be worth? Contact us for a FREE valuation!

Our team is ready to help you sell your home for the highest possible price ASAP

Bought with Keller Williams Buckhead






