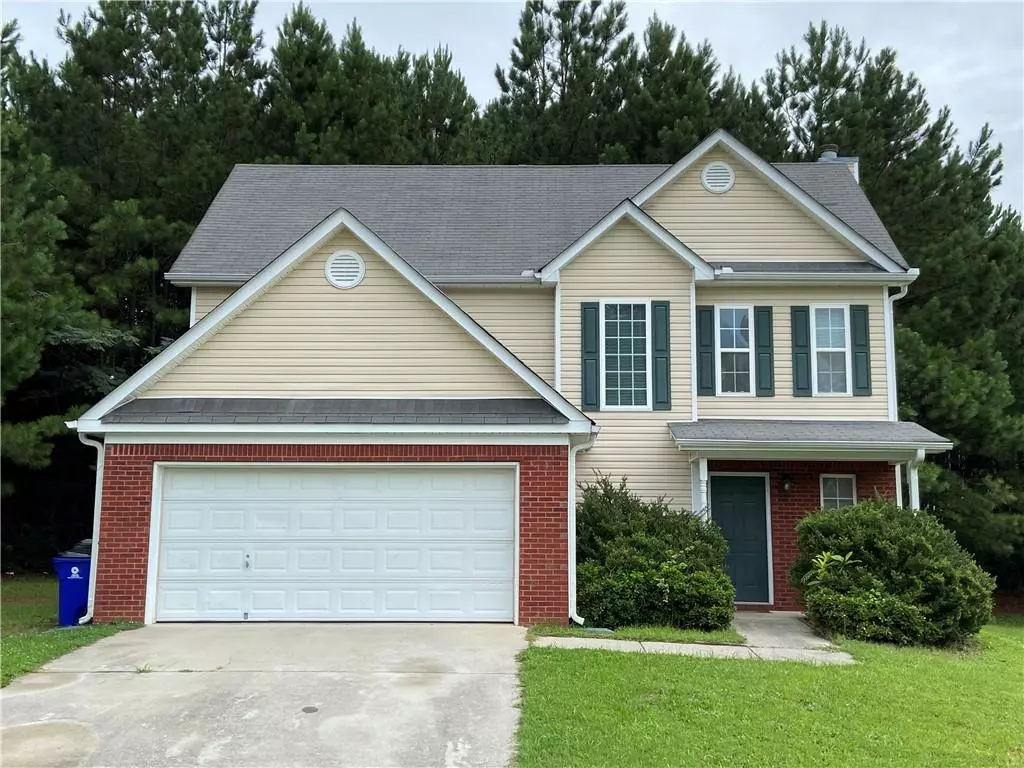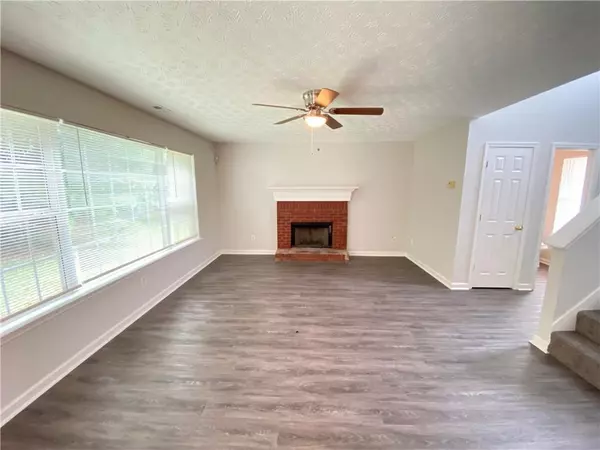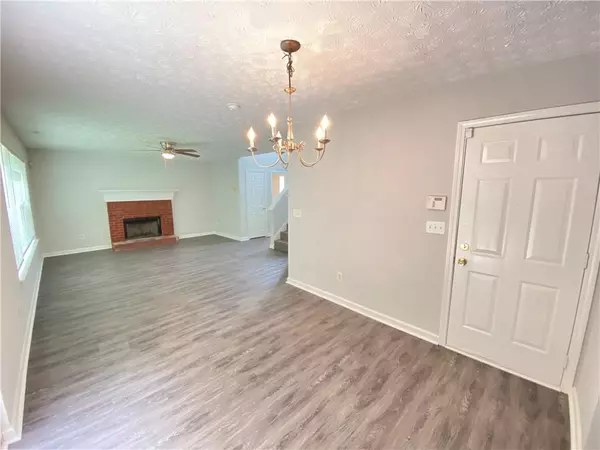$215,000
$189,900
13.2%For more information regarding the value of a property, please contact us for a free consultation.
5201 Summer Brooke CT Union City, GA 30291
3 Beds
2.5 Baths
1,484 SqFt
Key Details
Sold Price $215,000
Property Type Single Family Home
Sub Type Single Family Residence
Listing Status Sold
Purchase Type For Sale
Square Footage 1,484 sqft
Price per Sqft $144
Subdivision Summer Brooke
MLS Listing ID 6919108
Sold Date 08/16/21
Style Traditional
Bedrooms 3
Full Baths 2
Half Baths 1
Construction Status Resale
HOA Y/N No
Originating Board FMLS API
Year Built 2004
Annual Tax Amount $1,556
Tax Year 2020
Lot Size 0.368 Acres
Acres 0.3684
Property Description
***All Highest & Best offers to be submitted no later than 4 pm on Monday 7/26/21*** Wonderful 3BR/2.5BA move-in ready home situated on a cornet lot! NEW flooring throughout! FRESH interior paint! Main level features include: foyer entry, carpet free open concept, spacious dining/living room combo with brick surround fireplace, half bath, and kitchen with plenty of cabinets, pantry and NEW refrigerator. Upstairs you will find the oversized owner's suite with trey ceiling and large walk in closet, owner's ensuite bath with oval soaking tub and separate shower, two ample sized secondary bedrooms each with vaulted ceiling, hall full bath, and hall laundry closet. Additional features of this fine property include a 2-car garage, low maintenance brick and vinyl siding, total electric, patio, private wooded backyard, and close proximity to I-85. NO HOA! Don't miss out on this incredible buying opportunity!
Location
State GA
County Fulton
Area 33 - Fulton South
Lake Name None
Rooms
Bedroom Description Oversized Master
Other Rooms None
Basement None
Dining Room Open Concept
Interior
Interior Features Entrance Foyer, Tray Ceiling(s), Walk-In Closet(s)
Heating Central
Cooling Ceiling Fan(s), Central Air
Flooring Carpet
Fireplaces Number 1
Fireplaces Type Factory Built
Window Features None
Appliance Dishwasher, Electric Range, Electric Water Heater, Microwave
Laundry In Hall, Upper Level
Exterior
Exterior Feature None
Garage Attached, Garage, Kitchen Level
Garage Spaces 2.0
Fence None
Pool None
Community Features None
Utilities Available Electricity Available, Sewer Available, Underground Utilities, Water Available
View Other
Roof Type Composition
Street Surface Asphalt
Accessibility None
Handicap Access None
Porch Patio
Total Parking Spaces 2
Building
Lot Description Corner Lot
Story Two
Sewer Public Sewer
Water Public
Architectural Style Traditional
Level or Stories Two
Structure Type Vinyl Siding
New Construction No
Construction Status Resale
Schools
Elementary Schools Gullatt
Middle Schools Camp Creek
High Schools Langston Hughes
Others
Senior Community no
Restrictions false
Tax ID 09F160000770591
Special Listing Condition None
Read Less
Want to know what your home might be worth? Contact us for a FREE valuation!

Our team is ready to help you sell your home for the highest possible price ASAP

Bought with GK Properties, LLC






