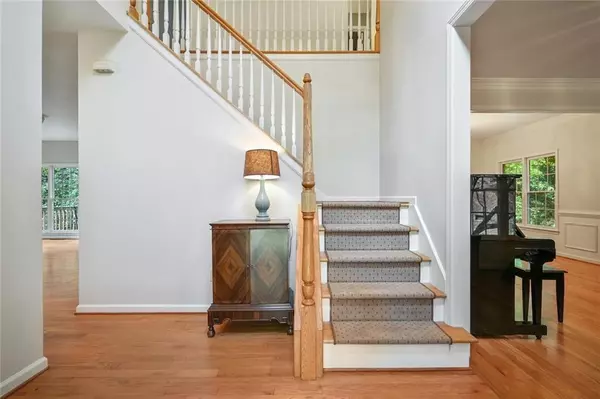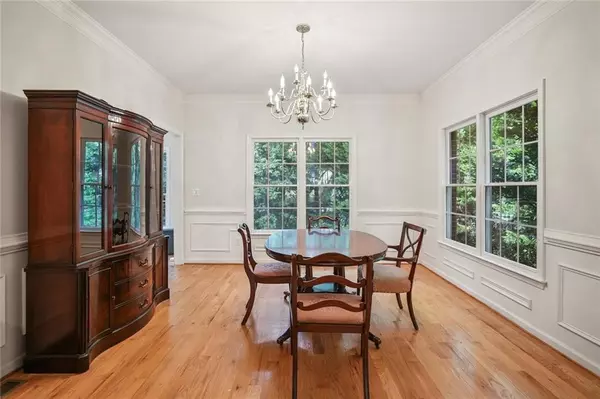$488,000
$499,900
2.4%For more information regarding the value of a property, please contact us for a free consultation.
2498 Kings Arms DR Atlanta, GA 30345
4 Beds
2.5 Baths
4,291 SqFt
Key Details
Sold Price $488,000
Property Type Single Family Home
Sub Type Single Family Residence
Listing Status Sold
Purchase Type For Sale
Square Footage 4,291 sqft
Price per Sqft $113
Subdivision Woods Of Northlake
MLS Listing ID 6963104
Sold Date 12/06/21
Style Traditional
Bedrooms 4
Full Baths 2
Half Baths 1
Construction Status Resale
HOA Y/N No
Originating Board FMLS API
Year Built 1997
Annual Tax Amount $5,602
Tax Year 2020
Lot Size 0.330 Acres
Acres 0.33
Property Description
Spacious 2-story brick in sought-after Lakeside HS district on cul-de-sac. 4 BR, 2.5BA, full bsmt stubbed w/plumbing. BRAND NEW ROOF and brand new 50-gal water heater. Hardwood flrs on main, with 9ft. ceil on all levels, 2-sty entry foyer, living room, lrg dining rm, kitchen w/granite counters, SS appl, bay window breakfast area, open-concept to family rm w/masonry fplc. Laundry/mud room located right off garage for convenience. High ceilings on 2nd flr, huge master w/trey ceilings, lrg master bath, his/her closets, 3 additional bedrms and another full bath. Deck overlooks private back yard with an add'l parcel of l and, 1525 SF, tax #18-230-01-161 conveys with the purchase of this property, with a custom-built tree house along with a path to take to Leslie Beach Club. Unbuildable parcel provides total and lasting privacy. Conveniently located near Emory, CDC, CHOA, Mercer University, Decatur; minutes to I-285 and I-85. Lakeside High School District.
Location
State GA
County Dekalb
Area 52 - Dekalb-West
Lake Name None
Rooms
Bedroom Description Oversized Master
Other Rooms None
Basement Bath/Stubbed, Daylight, Exterior Entry, Full, Interior Entry, Unfinished
Dining Room Seats 12+, Separate Dining Room
Interior
Interior Features Cathedral Ceiling(s), Entrance Foyer 2 Story, High Ceilings 9 ft Lower, High Ceilings 9 ft Main, High Ceilings 9 ft Upper, High Speed Internet, Low Flow Plumbing Fixtures, Tray Ceiling(s), Walk-In Closet(s)
Heating Natural Gas, Zoned
Cooling Central Air, Zoned
Flooring Carpet, Hardwood
Fireplaces Number 1
Fireplaces Type Family Room, Gas Starter, Masonry
Window Features Insulated Windows
Appliance Dishwasher, Disposal, Dryer, Gas Oven, Gas Range, Washer
Laundry Laundry Room, Main Level
Exterior
Exterior Feature None
Garage Attached, Garage, Garage Door Opener, Garage Faces Side, Kitchen Level, Level Driveway
Garage Spaces 2.0
Fence Chain Link, Fenced, Privacy
Pool None
Community Features None
Utilities Available Cable Available, Electricity Available, Natural Gas Available, Sewer Available, Water Available
View Other
Roof Type Shingle
Street Surface Paved
Accessibility None
Handicap Access None
Porch Deck
Total Parking Spaces 2
Building
Lot Description Back Yard, Cul-De-Sac, Front Yard, Private
Story Two
Sewer Public Sewer
Water Public
Architectural Style Traditional
Level or Stories Two
Structure Type Brick 3 Sides
New Construction No
Construction Status Resale
Schools
Elementary Schools Henderson Mill
Middle Schools Henderson - Dekalb
High Schools Lakeside - Dekalb
Others
Senior Community no
Restrictions false
Tax ID 18 230 01 080
Special Listing Condition None
Read Less
Want to know what your home might be worth? Contact us for a FREE valuation!

Our team is ready to help you sell your home for the highest possible price ASAP

Bought with Keller Williams Realty Atlanta Partners






