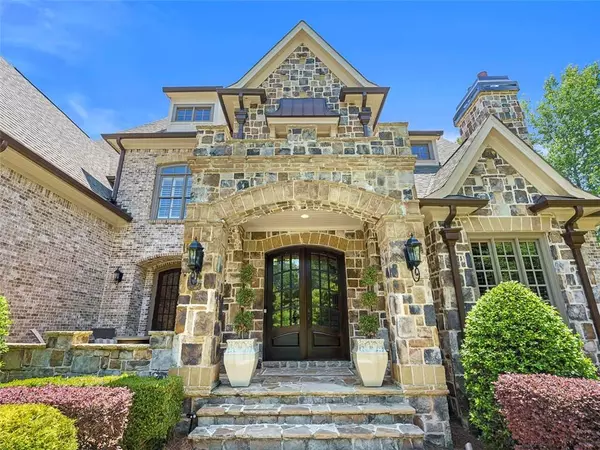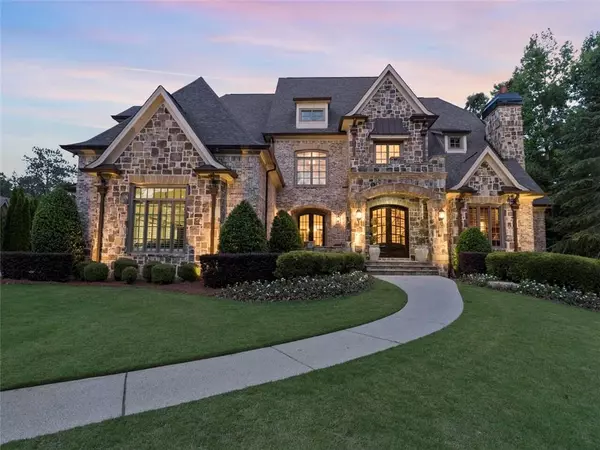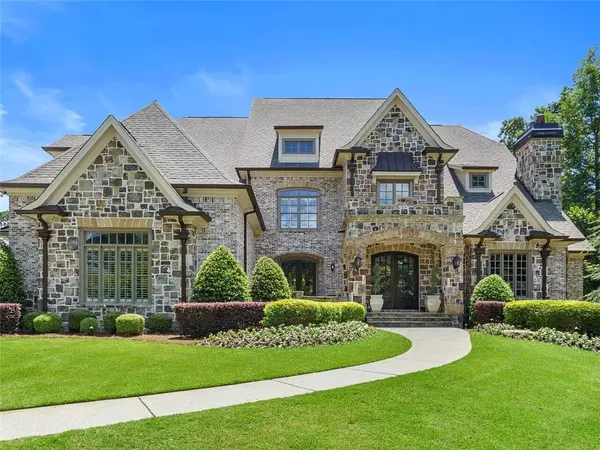$1,875,000
$1,949,000
3.8%For more information regarding the value of a property, please contact us for a free consultation.
4366 Oglethorpe LOOP NW Acworth, GA 30101
8 Beds
8 Baths
11,396 SqFt
Key Details
Sold Price $1,875,000
Property Type Single Family Home
Sub Type Single Family Residence
Listing Status Sold
Purchase Type For Sale
Square Footage 11,396 sqft
Price per Sqft $164
Subdivision Governors Towne Club
MLS Listing ID 6908466
Sold Date 12/08/21
Style European
Bedrooms 8
Full Baths 6
Half Baths 4
Construction Status Resale
HOA Fees $2,840
HOA Y/N Yes
Originating Board FMLS API
Year Built 2006
Annual Tax Amount $15,329
Tax Year 2020
Lot Size 0.924 Acres
Acres 0.924
Property Description
This spectacular, custom designed home is an entertainers paradise, located on a premium, private lot perfect for a pool in the prestigious gated Governors Towne Club. This beautiful home offers a light-filled, open floorplan w/views of the 17th hole & tee box of the 18th,owner's suite on the main,2 story LR with coffered ceilings, 6 fireplaces, 8' interior doors, 10' ceilings, front & rear staircases w/iron spindles, hardwood floors, striking millwork, rounded corners, designer lighting, & custom tile are a few of the architectural details throughout. The 2story foyer w/curved staircase is exquisite! Office w/judges paneling,FP & exposed beams offers the perfect work from home experience. Designer kitchen is the ultimate gathering space w/custom cabinetry, oversized island, Jenn Air appliances w/chef style 48"range,walkin pantry,2 butlers pantries,built in Wolf espresso machine & 2dual temp ovens, open to the breakfast area & cathedral ceiling keeping room w/access to the covered porch & outdoor FP. Luxurious owners suite w/vaulted sitting room, FP,wet bar,private balcony & Dual en suite w/ 2-person shower,2 toilets,2 vanities,2 walk in closets & soaking tub. Upstairs showcases 5BR,4full Baths & second floor den. The terrace level is the ultimate staycation experience, featuring designer kitchen w/spectacular dining & entertaining space,hometheater,gym,sauna w/heated floors &waterfall feature,juice bar,wine room w/humidor,2 guest BR,& bath w/adjoining changing room stubbed w/swimsuit spinner designed w/future backyard oasis in mind. Community w/24-hour manned security,golf course, clubhouse,3 restaurants,swimming,water park,tennis,baseball field,fitness facility,basketball court & playground,min from shopping, entertainment,dining & interstates.
Location
State GA
County Cobb
Area 74 - Cobb-West
Lake Name None
Rooms
Bedroom Description Master on Main, Oversized Master, Sitting Room
Other Rooms None
Basement Exterior Entry, Finished, Finished Bath, Full, Interior Entry
Main Level Bedrooms 1
Dining Room Butlers Pantry, Separate Dining Room
Interior
Interior Features Beamed Ceilings, Bookcases, Cathedral Ceiling(s), Central Vacuum, Coffered Ceiling(s), Double Vanity, Entrance Foyer 2 Story, High Ceilings 10 ft Main, High Ceilings 10 ft Upper, His and Hers Closets, Sauna, Walk-In Closet(s)
Heating Forced Air, Natural Gas, Zoned
Cooling Ceiling Fan(s), Central Air, Zoned
Flooring Carpet, Ceramic Tile, Hardwood
Fireplaces Number 6
Fireplaces Type Basement, Family Room, Gas Starter, Great Room, Keeping Room, Outside
Window Features Insulated Windows, Plantation Shutters
Appliance Dishwasher, Disposal, Double Oven, Gas Range, Gas Water Heater, Microwave, Range Hood, Refrigerator, Trash Compactor
Laundry Laundry Room, Main Level, Mud Room
Exterior
Exterior Feature Private Yard
Garage Attached, Driveway, Garage, Garage Door Opener, Garage Faces Side, Kitchen Level, Level Driveway
Garage Spaces 3.0
Fence None
Pool None
Community Features Clubhouse, Country Club, Fitness Center, Gated, Golf, Near Shopping, Playground, Pool, Restaurant, Sidewalks, Spa/Hot Tub, Tennis Court(s)
Utilities Available Cable Available, Electricity Available, Natural Gas Available, Sewer Available, Underground Utilities, Water Available
View Golf Course
Roof Type Composition
Street Surface None
Accessibility None
Handicap Access None
Porch Covered, Deck, Front Porch, Patio
Total Parking Spaces 3
Building
Lot Description Back Yard, Front Yard, Landscaped, Level, On Golf Course
Story Three Or More
Sewer Public Sewer
Water Public
Architectural Style European
Level or Stories Three Or More
Structure Type Brick 4 Sides
New Construction No
Construction Status Resale
Schools
Elementary Schools Pickett'S Mill
Middle Schools Durham
High Schools Allatoona
Others
HOA Fee Include Insurance, Maintenance Grounds, Reserve Fund, Security, Swim/Tennis, Trash
Senior Community no
Restrictions false
Tax ID 20003800310
Special Listing Condition None
Read Less
Want to know what your home might be worth? Contact us for a FREE valuation!

Our team is ready to help you sell your home for the highest possible price ASAP

Bought with Atlanta Communities






