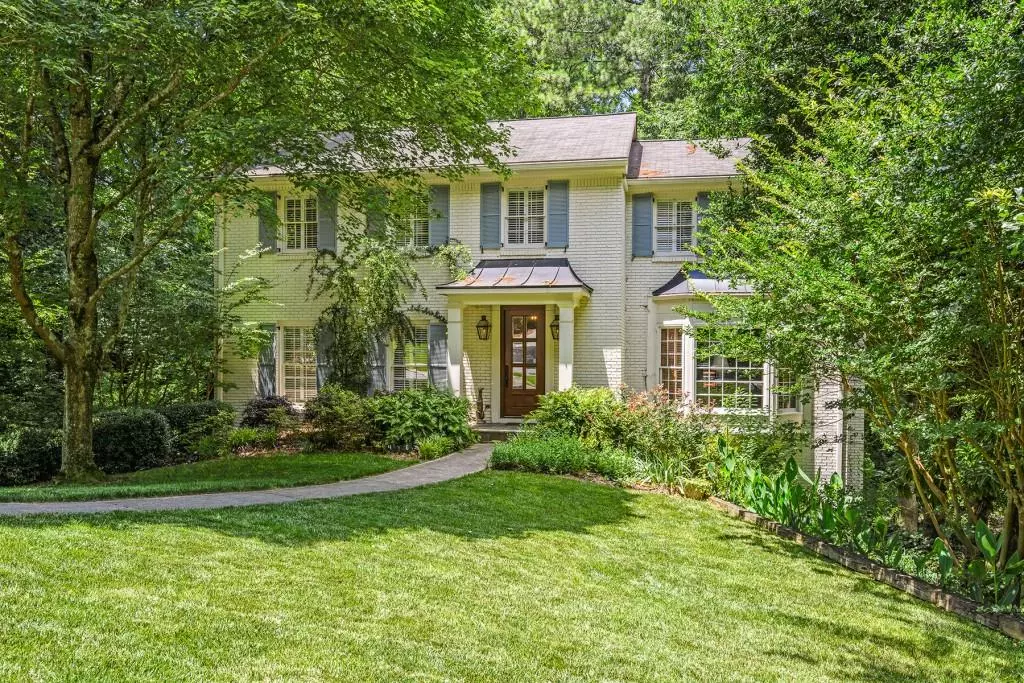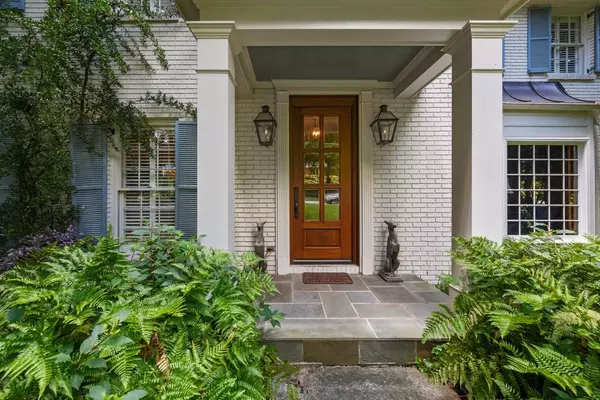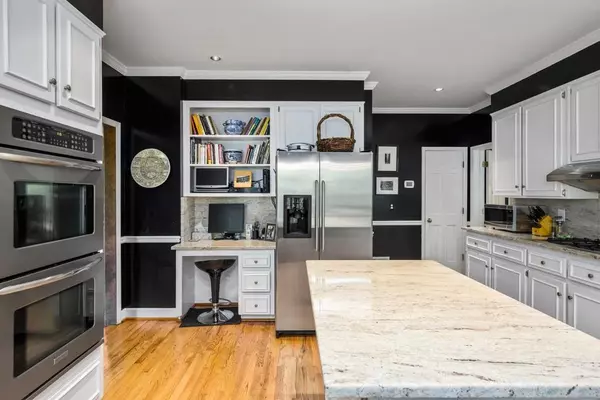$865,000
$869,500
0.5%For more information regarding the value of a property, please contact us for a free consultation.
4364 Glengary DR Atlanta, GA 30342
4 Beds
2.5 Baths
2,880 SqFt
Key Details
Sold Price $865,000
Property Type Single Family Home
Sub Type Single Family Residence
Listing Status Sold
Purchase Type For Sale
Square Footage 2,880 sqft
Price per Sqft $300
Subdivision Loridans Chase; North Buckhead
MLS Listing ID 6940595
Sold Date 12/10/21
Style Traditional
Bedrooms 4
Full Baths 2
Half Baths 1
Construction Status Resale
HOA Y/N No
Originating Board FMLS API
Year Built 1980
Annual Tax Amount $7,943
Tax Year 2020
Lot Size 0.418 Acres
Acres 0.418
Property Description
Charm meets sophistication with this perfect find! The gas lanterns and curb appeal are just the beginning! You must see this beautiful, all brick, 4 bed/2.5 home. Located on one of the most desirable streets in North Buckhead. MOVE IN READY with renovated kitchen, beautiful light fixtures and freshly painted throughout the home. Enjoying lounging in the large family room centered around the fireplace. Or feast in the beautiful dining room, enough space for 12. Complete with high ceilings on main create the perfect setting for any occasion. Second floor offers 4 bedrooms and 2 baths. Master suite has vaulted ceilings, 4 large windows for plenty of light, walk-in closet, double vanity, separate shower and bath with beautiful tile. The basement has plenty of space as well including a separate room perfect for an office or workout. TWO decks - one located on main floor and the other off basement. Again, plenty of great space for relaxing, entertaining or lounging with friends and family. In addition, home is located one block away from a 5.2 mile long Path 400 walking trail and a short walk away from Mountain Way Commons park! Plenty of city living with many outdoor activities. Make sure you schedule your showing today!
Location
State GA
County Fulton
Area 21 - Atlanta North
Lake Name None
Rooms
Bedroom Description Oversized Master
Other Rooms None
Basement Daylight, Driveway Access, Exterior Entry, Finished, Interior Entry
Dining Room Seats 12+, Separate Dining Room
Interior
Interior Features Double Vanity, Entrance Foyer, High Ceilings 9 ft Main, High Ceilings 10 ft Upper, His and Hers Closets, Walk-In Closet(s)
Heating Electric, Forced Air
Cooling Ceiling Fan(s), Central Air
Flooring Hardwood
Fireplaces Number 1
Fireplaces Type Family Room, Gas Log, Gas Starter, Great Room, Wood Burning Stove
Window Features None
Appliance Dishwasher, Disposal, Dryer, Gas Cooktop, Gas Oven, Gas Range, Microwave, Refrigerator, Self Cleaning Oven, Washer
Laundry In Basement
Exterior
Exterior Feature Private Front Entry, Private Rear Entry, Private Yard
Garage Attached, Covered, Garage, Garage Door Opener, Level Driveway
Garage Spaces 2.0
Fence Fenced
Pool None
Community Features Dog Park, Near Marta, Near Schools, Near Shopping, Near Trails/Greenway, Park, Sidewalks, Street Lights
Utilities Available Cable Available, Electricity Available, Natural Gas Available, Phone Available, Sewer Available, Water Available
Waterfront Description None
View City
Roof Type Composition
Street Surface Asphalt, Paved
Accessibility None
Handicap Access None
Porch Covered, Enclosed, Screened
Total Parking Spaces 2
Building
Lot Description Back Yard, Front Yard, Landscaped, Level, Private, Wooded
Story Two
Sewer Public Sewer
Water Public
Architectural Style Traditional
Level or Stories Two
Structure Type Brick 4 Sides
New Construction No
Construction Status Resale
Schools
Elementary Schools Sara Rawson Smith
Middle Schools Willis A. Sutton
High Schools North Atlanta
Others
Senior Community no
Restrictions false
Tax ID 17 004200060180
Ownership Fee Simple
Financing no
Special Listing Condition None
Read Less
Want to know what your home might be worth? Contact us for a FREE valuation!

Our team is ready to help you sell your home for the highest possible price ASAP

Bought with Bolst, Inc.






