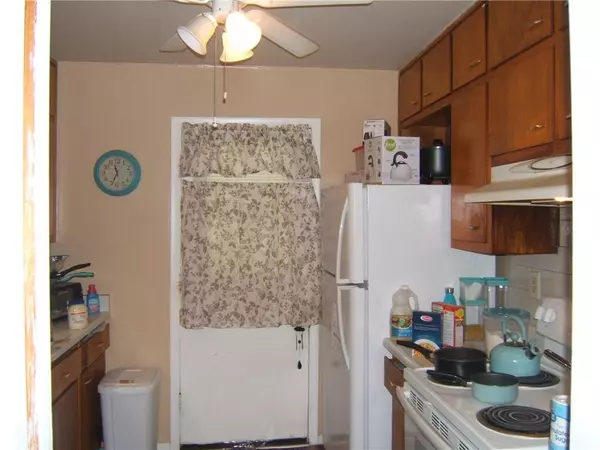$155,000
$175,000
11.4%For more information regarding the value of a property, please contact us for a free consultation.
2601 Laurice CT Decatur, GA 30034
2 Beds
1.5 Baths
1,028 SqFt
Key Details
Sold Price $155,000
Property Type Single Family Home
Sub Type Single Family Residence
Listing Status Sold
Purchase Type For Sale
Square Footage 1,028 sqft
Price per Sqft $150
Subdivision Ashton Manor
MLS Listing ID 6933684
Sold Date 12/16/21
Style Ranch
Bedrooms 2
Full Baths 1
Half Baths 1
Construction Status Resale
HOA Y/N No
Year Built 1965
Annual Tax Amount $1,528
Tax Year 2020
Lot Size 0.300 Acres
Acres 0.3
Property Description
Lovely 2 bedroom 1.5 bath located in a cul-de-sac with a large fenced backyard. Hardwood floors throughout. Close to shopping , public transportation, park, near interstate and 10 minutes from downtown. Great investment for investors. Tenant occupied, do not disturb.
Location
State GA
County Dekalb
Area 41 - Dekalb-East
Lake Name None
Rooms
Bedroom Description Master on Main
Other Rooms None
Basement None
Main Level Bedrooms 2
Dining Room Dining L
Interior
Interior Features High Ceilings 9 ft Main
Heating Central, Natural Gas
Cooling Ceiling Fan(s), Central Air
Flooring Carpet, Hardwood
Fireplaces Type None
Window Features None
Appliance Electric Oven, Electric Range, Electric Water Heater, Refrigerator
Laundry Other
Exterior
Exterior Feature Private Rear Entry, Private Yard
Garage Carport
Fence Back Yard
Pool None
Community Features None
Utilities Available Cable Available, Electricity Available, Natural Gas Available, Sewer Available, Water Available
Waterfront Description None
View Other
Roof Type Composition
Street Surface Paved
Accessibility Accessible Approach with Ramp, Accessible Electrical and Environmental Controls, Accessible Entrance, Accessible Kitchen
Handicap Access Accessible Approach with Ramp, Accessible Electrical and Environmental Controls, Accessible Entrance, Accessible Kitchen
Porch Front Porch, Patio
Total Parking Spaces 1
Building
Lot Description Back Yard, Cul-De-Sac, Level, Private
Story One
Foundation Slab
Sewer Public Sewer
Water Public
Architectural Style Ranch
Level or Stories One
Structure Type Brick 4 Sides
New Construction No
Construction Status Resale
Schools
Elementary Schools Flat Shoals - Dekalb
Middle Schools Cedar Grove
High Schools Mcnair
Others
Senior Community no
Restrictions false
Tax ID 15 106 01 120
Ownership Fee Simple
Special Listing Condition None
Read Less
Want to know what your home might be worth? Contact us for a FREE valuation!

Our team is ready to help you sell your home for the highest possible price ASAP

Bought with Watkins Real Estate Associates






