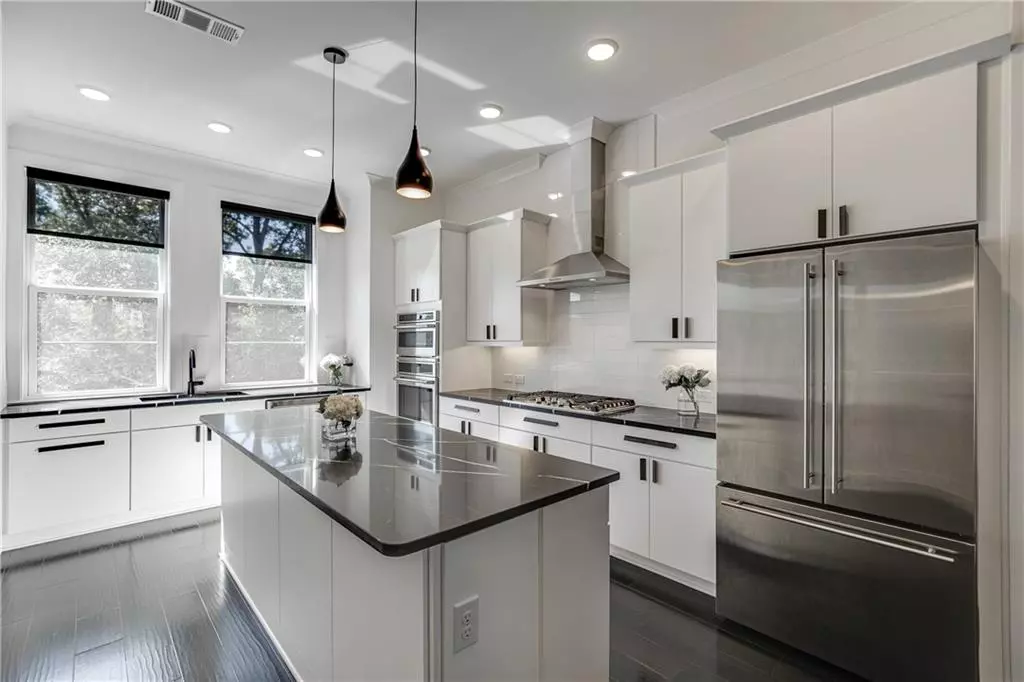$525,000
$535,000
1.9%For more information regarding the value of a property, please contact us for a free consultation.
1716 Edgehill Manor ST NE Atlanta, GA 30317
3 Beds
3.5 Baths
1,591 SqFt
Key Details
Sold Price $525,000
Property Type Townhouse
Sub Type Townhouse
Listing Status Sold
Purchase Type For Sale
Square Footage 1,591 sqft
Price per Sqft $329
Subdivision Edgehill At Historic Kirkwood
MLS Listing ID 6960128
Sold Date 12/21/21
Style Contemporary/Modern, Townhouse
Bedrooms 3
Full Baths 3
Half Baths 1
Construction Status Resale
HOA Fees $255
HOA Y/N Yes
Year Built 2019
Annual Tax Amount $5,114
Tax Year 2021
Lot Size 1,014 Sqft
Acres 0.0233
Property Description
Location is everything, and this home checks that box! A fabulous location walking distance to downtown Kirkwood, many local restaurants, and Pratt Pullman Yards which is Atlanta’s historic entertainment district! Check out local bars for game-day or grab tacos at El Tesoro, you can walk to it all! This 3 bedroom, 3-and-a-half-bathroom townhome in Edgehill at Historic Kirkwood was built in 2019. Enjoy all the perks of new construction without the WAIT! Light and bright are the perfect words to describe almost every room in this contemporary home. Originally built with over $40,000 in upgrades this home does not disappoint when it comes to the finishing touches. You can expect marble countertops in all full baths, quartz countertops in your kitchen, and wide plank hardwoods throughout most areas of the home. Don't forget about all the storage available in this home...with his and her closets, overhead garage storage, and custom cubby in the over-sized garage.
Location
State GA
County Dekalb
Area 42 - Dekalb-East
Lake Name None
Rooms
Bedroom Description Oversized Master
Other Rooms None
Basement None
Dining Room Open Concept
Interior
Interior Features Disappearing Attic Stairs, Double Vanity, High Ceilings 9 ft Lower, High Ceilings 10 ft Main, His and Hers Closets, Walk-In Closet(s)
Heating Heat Pump, Natural Gas, Zoned
Cooling Ceiling Fan(s), Central Air, Heat Pump, Zoned
Flooring Carpet, Ceramic Tile, Hardwood
Fireplaces Type None
Window Features Insulated Windows
Appliance Dishwasher, Disposal, Dryer, Electric Oven, Gas Cooktop, Microwave, Range Hood, Self Cleaning Oven, Tankless Water Heater
Laundry In Hall, Upper Level
Exterior
Exterior Feature Balcony, Private Front Entry
Garage Garage, Garage Door Opener, Garage Faces Rear, Parking Lot, Unassigned
Garage Spaces 1.0
Fence None
Pool None
Community Features None
Utilities Available Cable Available, Electricity Available, Natural Gas Available, Underground Utilities, Water Available
Waterfront Description None
View City
Roof Type Shingle
Street Surface Asphalt
Accessibility None
Handicap Access None
Porch Covered, Front Porch
Total Parking Spaces 1
Building
Lot Description Zero Lot Line
Story Three Or More
Foundation Slab
Sewer Public Sewer
Water Public
Architectural Style Contemporary/Modern, Townhouse
Level or Stories Three Or More
Structure Type Brick Front, Cement Siding
New Construction No
Construction Status Resale
Schools
Elementary Schools Fred A. Toomer
Middle Schools Martin L. King Jr.
High Schools Maynard Jackson
Others
HOA Fee Include Maintenance Structure, Maintenance Grounds, Termite, Trash
Senior Community no
Restrictions true
Tax ID 15 211 03 138
Ownership Fee Simple
Financing yes
Special Listing Condition None
Read Less
Want to know what your home might be worth? Contact us for a FREE valuation!

Our team is ready to help you sell your home for the highest possible price ASAP

Bought with Compass






