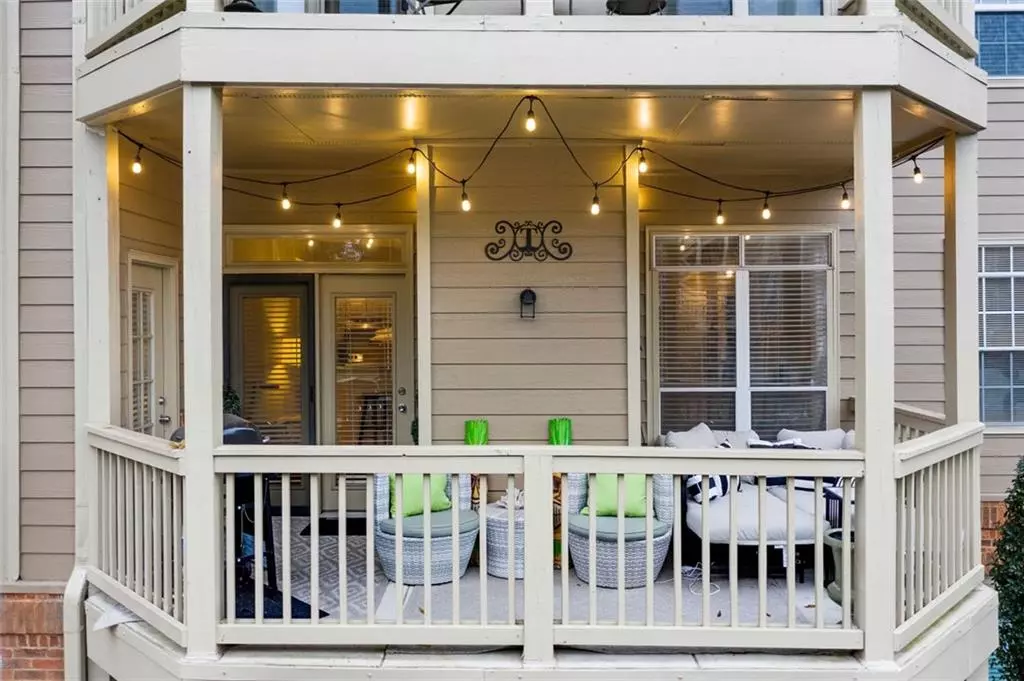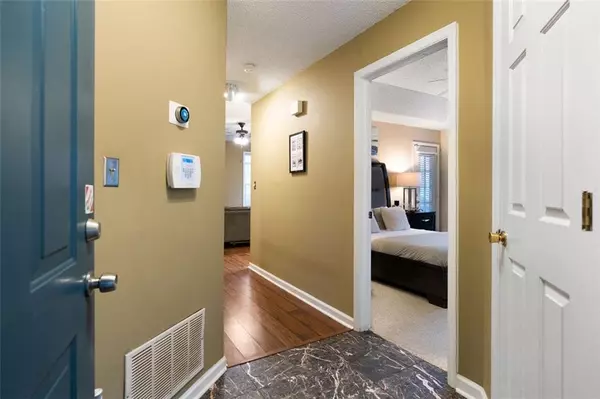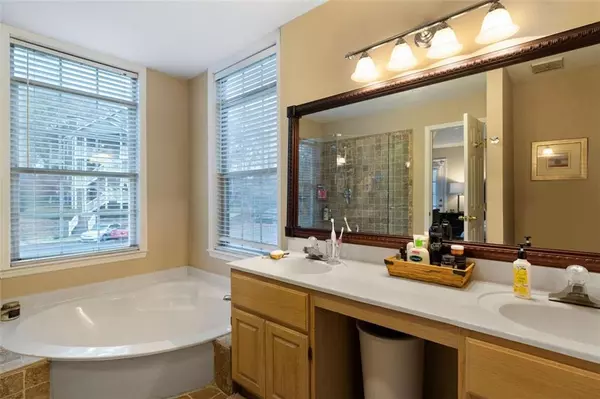$293,000
$285,000
2.8%For more information regarding the value of a property, please contact us for a free consultation.
1045 McGill Park AVE NE Atlanta, GA 30312
2 Beds
2 Baths
1,272 SqFt
Key Details
Sold Price $293,000
Property Type Condo
Sub Type Condominium
Listing Status Sold
Purchase Type For Sale
Square Footage 1,272 sqft
Price per Sqft $230
Subdivision Mcgill Park
MLS Listing ID 6978683
Sold Date 01/04/22
Style Contemporary/Modern, Mid-Rise (up to 5 stories)
Bedrooms 2
Full Baths 2
Construction Status Resale
HOA Fees $330
HOA Y/N Yes
Year Built 1989
Annual Tax Amount $3,883
Tax Year 2020
Lot Size 1,263 Sqft
Acres 0.029
Property Description
Incredible opportunity & value in this spacious 2 bed, 2 bath condo situated in bustling Old Fourth Ward! Located on the second floor, this condo greets you with wide plank luxury flooring throughout the main living areas. Modern dining room with accent mirror wall and updated light fixture. Kitchen features updated, grey cabinets with stainless steel appliances & recessed lighting. Open concept living at its finest with views from the kitchen into the living room featuring an abundance of natural light & real wood burning fireplace. Just off the living room you'll find the best date night spot in all of ATL, a cozy patio with views of the skyline & The Pencil building! Split bedroom floor plan with oversized Master Suite & updated Master En-Suite with Spa Soaking Tub & Glass Free-Standing shower. Secondary bedroom and additional bath located on opposite side of the living room. Gated community featuring a fitness center & pool. Convenient access to I-75 & I-85, as well as, Freedom Park Trail, ATL Civic Center, Emory & GSU, Poncey Highlands, Inman Park, Beltline and so much more with a bike score of 75! Live where you work & play with this unique home!
Location
State GA
County Fulton
Area 23 - Atlanta North
Lake Name None
Rooms
Bedroom Description Oversized Master
Other Rooms None
Basement None
Main Level Bedrooms 2
Dining Room Open Concept
Interior
Interior Features Double Vanity, High Speed Internet, Entrance Foyer, Walk-In Closet(s)
Heating Forced Air, Natural Gas
Cooling Central Air, Ceiling Fan(s)
Flooring Vinyl, Carpet, Hardwood
Fireplaces Number 1
Fireplaces Type Family Room
Window Features None
Appliance Dishwasher, Electric Oven, Refrigerator, Microwave
Laundry Laundry Room
Exterior
Exterior Feature Balcony
Garage Parking Lot
Fence None
Pool In Ground
Community Features Near Beltline, Gated, Public Transportation, Near Trails/Greenway, Park, Fitness Center, Pool, Restaurant, Sidewalks, Street Lights, Near Marta
Utilities Available Cable Available, Electricity Available, Natural Gas Available, Sewer Available, Underground Utilities, Water Available
View City
Roof Type Composition
Street Surface Concrete, Asphalt
Accessibility None
Handicap Access None
Porch Covered, Rear Porch
Private Pool false
Building
Lot Description Other
Story One
Foundation See Remarks
Sewer Public Sewer
Water Public
Architectural Style Contemporary/Modern, Mid-Rise (up to 5 stories)
Level or Stories One
Structure Type Other
New Construction No
Construction Status Resale
Schools
Elementary Schools Hope-Hill
Middle Schools David T Howard
High Schools Midtown
Others
HOA Fee Include Maintenance Structure, Maintenance Grounds, Pest Control, Sewer, Swim/Tennis, Water, Trash, Security, Reserve Fund
Senior Community no
Restrictions true
Tax ID 14 004600130598
Ownership Condominium
Financing no
Special Listing Condition None
Read Less
Want to know what your home might be worth? Contact us for a FREE valuation!

Our team is ready to help you sell your home for the highest possible price ASAP

Bought with Bolst, Inc.






