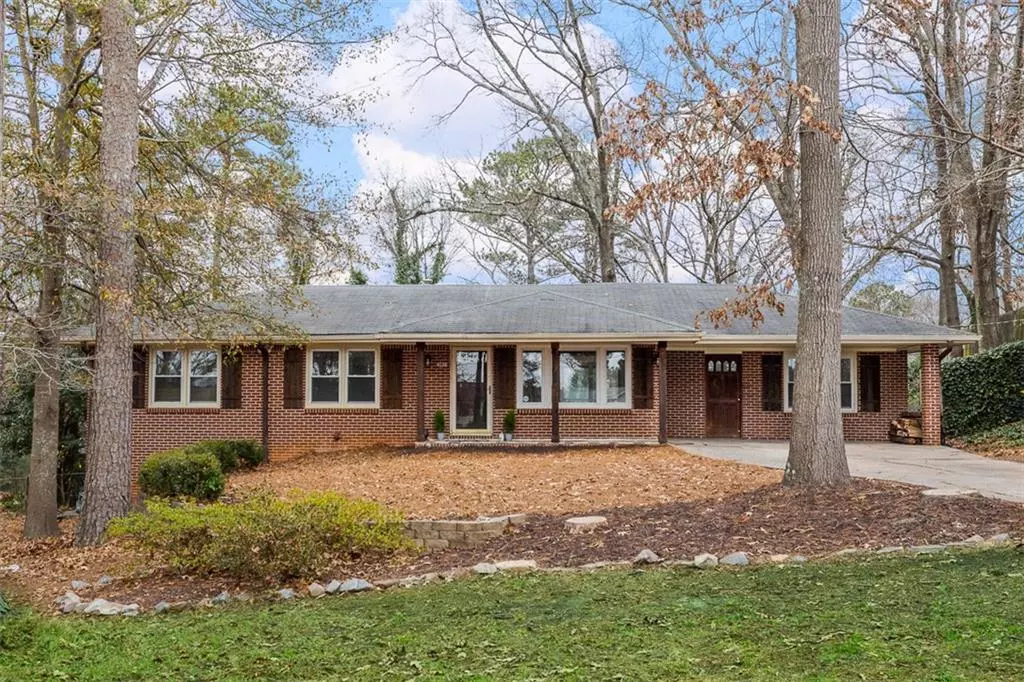$352,000
$350,000
0.6%For more information regarding the value of a property, please contact us for a free consultation.
4138 Suzanne LN Duluth, GA 30096
3 Beds
2 Baths
1,300 SqFt
Key Details
Sold Price $352,000
Property Type Single Family Home
Sub Type Single Family Residence
Listing Status Sold
Purchase Type For Sale
Square Footage 1,300 sqft
Price per Sqft $270
Subdivision Richwood
MLS Listing ID 6979874
Sold Date 01/21/22
Style Ranch
Bedrooms 3
Full Baths 2
Construction Status Updated/Remodeled
HOA Y/N No
Year Built 1964
Annual Tax Amount $2,407
Tax Year 2021
Lot Size 0.490 Acres
Acres 0.49
Property Description
This tastefully updated ranch brick home sits in a quiet neighborhood that is one mile from downtown Duluth. You are so close to the dining, shopping and nightlife that Duluth has to offer and yet this home is secluded on a quiet, no outlet street. The interior has been completely updated. The freshly painted main level boasts new LVT flooring throughout and a renovated kitchen with Shaker-style white cabinets, butcher block countertops, new stainless steel appliances and farmhouse sink. The master bedroom was expanded to feature a large walk-in closet and a master bath renovated with a custom sliding barn door, new toilet, wainscoting custom trim, walk-in subway tile shower, and a wood paneled ceiling that adds warmth to the space. The hall bath has also been updated with the same attention to detail. A large bonus room is a flexible space that can be used as a third bedroom, additional living space or as an office. The terrace level features a laundry area with newly installed cabinetry and countertops, a studded/framed-in room ready for your finishing touches, and plenty of space for storage. Enjoy entertaining in the private backyard, grilling on your newly refinished deck or roasting marshmallows around the fire pit. Amazing location! Minutes away from downtown Duluth and downtown Norcross. A wide variety of dining and restaurants in the surrounding area; Easy access to I-85; close proximity to shopping (Costco, Sam’s Club, Publix, Aldi, Kroger, Super Walmart); plenty of entertainment options nearby (Studio Movie Grill, Gwinnett Place Mall, K1 Speed, and so much more!)
Location
State GA
County Gwinnett
Lake Name None
Rooms
Bedroom Description Master on Main
Other Rooms None
Basement Daylight, Exterior Entry, Full, Interior Entry, Unfinished
Main Level Bedrooms 3
Dining Room Open Concept
Interior
Interior Features Beamed Ceilings, High Speed Internet, Walk-In Closet(s)
Heating Natural Gas
Cooling Central Air
Flooring Vinyl
Fireplaces Number 1
Fireplaces Type Other Room
Window Features Insulated Windows
Appliance Dishwasher, Gas Range, Refrigerator, Self Cleaning Oven
Laundry In Basement
Exterior
Exterior Feature Private Yard
Garage Driveway, Kitchen Level, Level Driveway
Fence Back Yard, Chain Link, Wood
Pool None
Community Features None
Utilities Available Cable Available, Electricity Available, Natural Gas Available, Phone Available, Sewer Available, Underground Utilities, Water Available
Waterfront Description None
View Other
Roof Type Composition, Shingle
Street Surface Concrete
Accessibility None
Handicap Access None
Porch Deck, Front Porch
Building
Lot Description Back Yard, Front Yard, Level, Private
Story One
Foundation Block
Sewer Septic Tank
Water Public
Architectural Style Ranch
Level or Stories One
Structure Type Brick 4 Sides
New Construction No
Construction Status Updated/Remodeled
Schools
Elementary Schools Chattahoochee - Gwinnett
Middle Schools Coleman
High Schools Duluth
Others
Senior Community no
Restrictions false
Tax ID R6323 023X
Special Listing Condition None
Read Less
Want to know what your home might be worth? Contact us for a FREE valuation!

Our team is ready to help you sell your home for the highest possible price ASAP

Bought with Virtual Properties Realty. Biz






