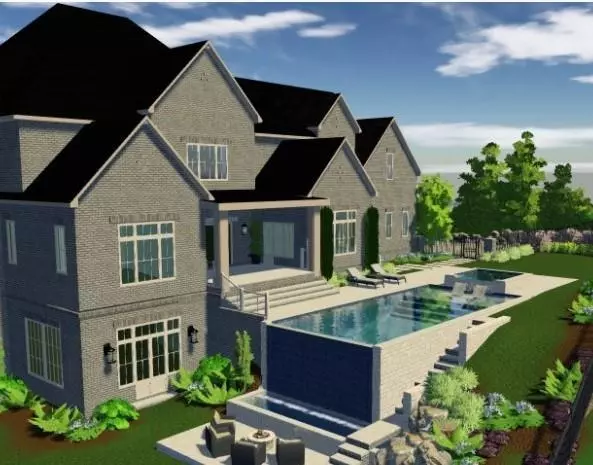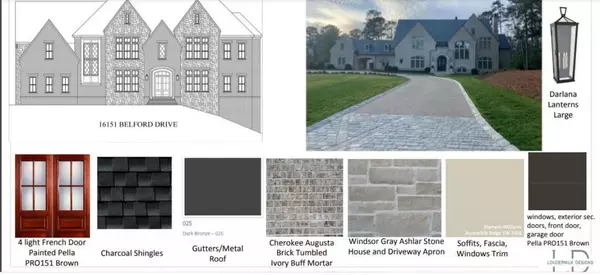$2,435,116
$2,250,000
8.2%For more information regarding the value of a property, please contact us for a free consultation.
16151 Belford DR Milton, GA 30004
5 Beds
5.5 Baths
8,940 SqFt
Key Details
Sold Price $2,435,116
Property Type Single Family Home
Sub Type Single Family Residence
Listing Status Sold
Purchase Type For Sale
Square Footage 8,940 sqft
Price per Sqft $272
Subdivision The Manor
MLS Listing ID 6818957
Sold Date 01/26/22
Style European
Bedrooms 5
Full Baths 5
Half Baths 1
Construction Status New Construction
HOA Fees $3,600
HOA Y/N Yes
Year Built 2021
Tax Year 2019
Lot Size 1.381 Acres
Acres 1.381
Property Description
Come fall in love with this spectacular new dual owner suites modern custom main level walk out home by Loudermilk ready for you in 2021 with a resort styled pool overlooking the golf course and time to add your own finished basement options and personalization! From the grand foyer throughout the main, high 12' and vaulted ceilings highlight the architectural distinction of this cutting edge dream home including 4 car garages, front and rear stairs a fantastic covered patio, grand chef styled kitchen and keeping room lined with big bright windows and enhanced by designer lighting fixtures, premium grade over-sized appliances, gorgeous stone tops, custom Bell cabinetry to the ceiling, a deco hood, rich site finished hardwood floors, designer tile and detailed millwork throughout! The owner's suite on the main level is spacious, overlooks the green and features an awesome spa themed bathroom with walk through extra-large shower and an expansive walk in closet! A private office, entertaining inspired dining room, mudroom and divine grand room with wall lined pocket panel doors complete the main level. Upstairs offers a second owner's suite, plus 3 additional impressively large en-suites, an office, a gym and a huge rec room! With modern designer finishes throughout and a meticulous attention to detailing, this is a dream home come true and there is still time to personalize and tailor this spectacular home to your wants, needs and desires.
Location
State GA
County Fulton
Area 13 - Fulton North
Lake Name None
Rooms
Bedroom Description In-Law Floorplan, Master on Main, Oversized Master
Other Rooms None
Basement Bath/Stubbed, Daylight, Full
Main Level Bedrooms 1
Dining Room Seats 12+, Separate Dining Room
Interior
Interior Features Bookcases, Cathedral Ceiling(s), Double Vanity, Entrance Foyer, High Ceilings 10 ft Main, Smart Home, Tray Ceiling(s), Walk-In Closet(s)
Heating Forced Air, Natural Gas, Zoned
Cooling Ceiling Fan(s), Central Air, Zoned
Flooring Carpet, Ceramic Tile, Hardwood
Fireplaces Number 2
Fireplaces Type Family Room, Gas Log, Gas Starter, Great Room, Masonry
Window Features Insulated Windows
Appliance Dishwasher, Disposal, Double Oven, ENERGY STAR Qualified Appliances, Gas Range, Microwave, Refrigerator
Laundry Laundry Room, Main Level, Upper Level
Exterior
Exterior Feature Private Yard
Garage Garage, Garage Door Opener, Garage Faces Side
Garage Spaces 4.0
Fence Back Yard, Fenced
Pool Heated, Gunite, In Ground
Community Features Clubhouse, Country Club, Fitness Center, Gated, Homeowners Assoc, Lake, Meeting Room, Park, Pool, Restaurant, Swim Team, Tennis Court(s)
Utilities Available Electricity Available, Natural Gas Available, Phone Available, Sewer Available, Underground Utilities, Water Available
Waterfront Description None
View Golf Course
Roof Type Shingle
Street Surface Asphalt, Paved
Accessibility None
Handicap Access None
Porch Covered, Patio, Rear Porch
Total Parking Spaces 4
Private Pool false
Building
Lot Description Back Yard, Level, On Golf Course, Pasture, Wooded
Story Three Or More
Foundation See Remarks
Sewer Public Sewer
Water Public
Architectural Style European
Level or Stories Three Or More
Structure Type Brick 4 Sides, Stone
New Construction No
Construction Status New Construction
Schools
Elementary Schools Summit Hill
Middle Schools Hopewell
High Schools Cambridge
Others
HOA Fee Include Security
Senior Community no
Restrictions true
Tax ID 22 533002540544
Ownership Fee Simple
Financing no
Special Listing Condition None
Read Less
Want to know what your home might be worth? Contact us for a FREE valuation!

Our team is ready to help you sell your home for the highest possible price ASAP

Bought with Keller Williams Rlty, First Atlanta






