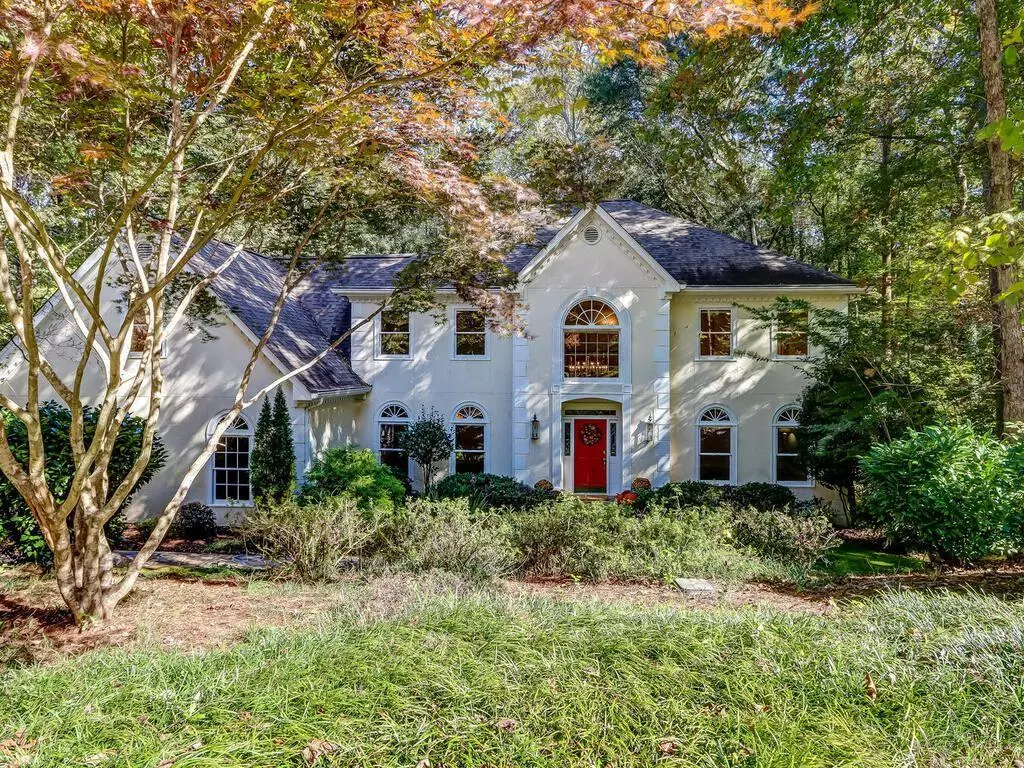$775,000
$795,000
2.5%For more information regarding the value of a property, please contact us for a free consultation.
8255 HABERSHAM WATERS RD Atlanta, GA 30350
5 Beds
5.5 Baths
4,752 SqFt
Key Details
Sold Price $775,000
Property Type Single Family Home
Sub Type Single Family Residence
Listing Status Sold
Purchase Type For Sale
Square Footage 4,752 sqft
Price per Sqft $163
Subdivision Rivergate
MLS Listing ID 6962080
Sold Date 02/01/22
Style European, Traditional
Bedrooms 5
Full Baths 5
Half Baths 1
Construction Status Resale
HOA Fees $250
HOA Y/N Yes
Year Built 1982
Annual Tax Amount $7,982
Tax Year 2021
Lot Size 1.050 Acres
Acres 1.05
Property Description
Price improvement on this beauty! Fall in love with this gracious, executive home, over 4,752 square ft, not including the basement area, cozily nestled in lovely Rivergate subdivision, on 1+ acre treed lot. European hard coat stucco home, offers traditional floorplan you have been waiting for, with high ceilings, gorgeous, extensive moldings, hardwood floors, along with an Ensuite Guest room on Main level. Separate formal living & dining rooms flank the 2 story entry foyer with dual coat closets. Fireside family room with custom built ins leads to sunroom & back deck. Updated, eat in kitchen with granite countertops, stainless appliances, all flowing to the bright &airy sunroom, making this fabulous for entertaining. There is also a half bath, and large laundry room/mudroom upon entry from 2 car garage. The upstairs primary suite is filled with natural light, & features a gas fireplace, trey ceiling, 3 walk in closets & large spa like bath with double vanities, jacuzzi tub and separate shower area. The new carpeting throughout also takes you to 3 secondary bedrooms offering well-appointed closets, 2 full baths & a bonus room/home office area with backstairs. The full lower level is a perfect flex area with a fireplace, wet bar, rec room, full bath, and space to add a theater room, exercise room & wine cellar, plus a covered walkout patio for easy access to the backyard. There is also plenty of storage room areas too with built in shelving. So much space for everyone's needs, including separate offices, on any level you all need! Perfect location in Sandy Springs to DCC Country Club, great private & public schools, many medical facilities north & south, parks & recreation areas, with an easy commute around ATL.
Location
State GA
County Fulton
Area 121 - Dunwoody
Lake Name None
Rooms
Bedroom Description In-Law Floorplan, Oversized Master, Split Bedroom Plan
Other Rooms None
Basement Daylight, Exterior Entry, Finished Bath, Finished, Full, Interior Entry
Main Level Bedrooms 1
Dining Room Seats 12+, Separate Dining Room
Interior
Interior Features High Ceilings 10 ft Main, Entrance Foyer 2 Story, High Ceilings 9 ft Upper, Bookcases, Central Vacuum, Double Vanity, Disappearing Attic Stairs, High Speed Internet, His and Hers Closets, Tray Ceiling(s), Wet Bar, Walk-In Closet(s)
Heating Central, Forced Air, Heat Pump, Zoned
Cooling Ceiling Fan(s), Whole House Fan, Central Air
Flooring Carpet, Ceramic Tile, Hardwood
Fireplaces Number 3
Fireplaces Type Basement, Family Room, Gas Log, Gas Starter, Masonry, Master Bedroom
Window Features Insulated Windows, Skylight(s)
Appliance Trash Compactor, Double Oven, Dishwasher, Dryer, Disposal, Refrigerator, Gas Water Heater, Gas Cooktop, Self Cleaning Oven, Washer
Laundry Laundry Room, Main Level
Exterior
Exterior Feature Private Yard, Private Front Entry, Private Rear Entry, Rear Stairs
Garage Garage Door Opener, Attached, Garage, Kitchen Level, Garage Faces Side
Garage Spaces 2.0
Fence None
Pool None
Community Features Homeowners Assoc, Street Lights
Utilities Available Cable Available, Electricity Available, Natural Gas Available, Phone Available, Sewer Available, Underground Utilities, Water Available
Waterfront Description None
View Other
Roof Type Composition, Shingle
Street Surface Paved
Accessibility None
Handicap Access None
Porch Covered, Patio, Deck
Total Parking Spaces 2
Building
Lot Description Back Yard, Landscaped, Wooded, Front Yard
Story Two
Foundation Concrete Perimeter
Sewer Public Sewer
Water Public
Architectural Style European, Traditional
Level or Stories Two
Structure Type Stucco
New Construction No
Construction Status Resale
Schools
Elementary Schools Dunwoody Springs
Middle Schools Sandy Springs
High Schools North Springs
Others
Senior Community no
Restrictions false
Tax ID 06 035000020142
Ownership Fee Simple
Special Listing Condition None
Read Less
Want to know what your home might be worth? Contact us for a FREE valuation!

Our team is ready to help you sell your home for the highest possible price ASAP

Bought with Atlanta Communities






