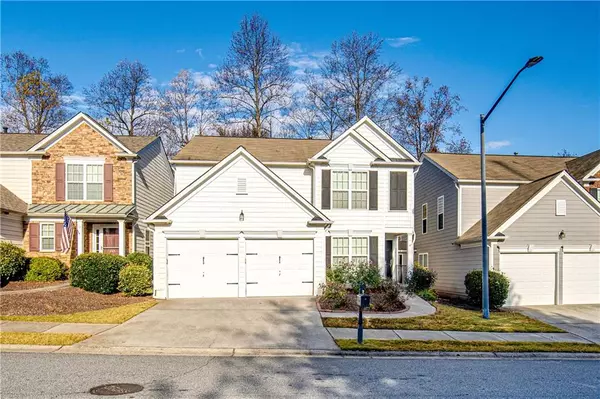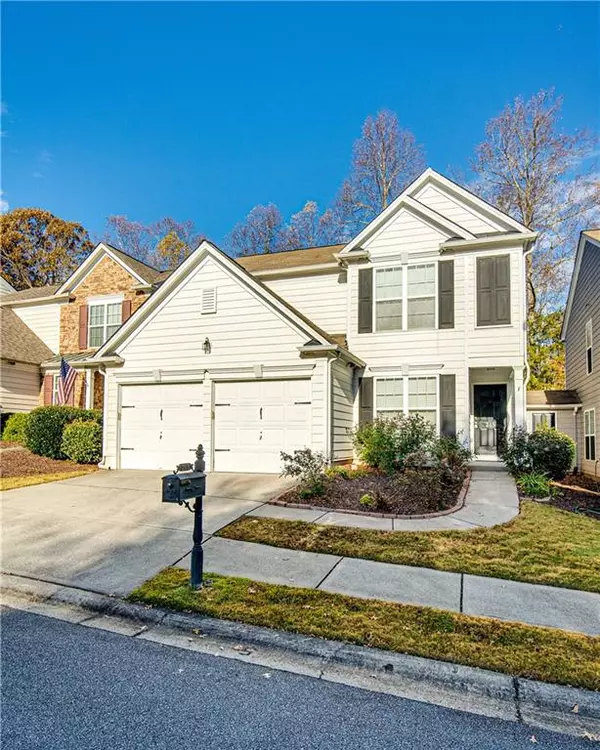$367,000
$359,900
2.0%For more information regarding the value of a property, please contact us for a free consultation.
265 BALABAN CIR Woodstock, GA 30188
4 Beds
2.5 Baths
1,878 SqFt
Key Details
Sold Price $367,000
Property Type Single Family Home
Sub Type Single Family Residence
Listing Status Sold
Purchase Type For Sale
Square Footage 1,878 sqft
Price per Sqft $195
Subdivision Woodlands
MLS Listing ID 6972407
Sold Date 01/31/22
Style Other
Bedrooms 4
Full Baths 2
Half Baths 1
Construction Status Updated/Remodeled
HOA Fees $71
HOA Y/N Yes
Year Built 2007
Annual Tax Amount $303
Tax Year 2020
Lot Size 1.000 Acres
Acres 1.0
Property Description
Newly renovated/updated 4 bedroom 2.5 baths attached single family home. Conveniently located between Woodstock and Roswell. Open floor plan w/ designer shiplap and dining area trim , new light fixtures throughout, Upscale marble tile backsplash, granite, and SS appliances, recessed lighting in Kitchen. Separate flex room on first room for office, gym, media room, etc. The HOA maintains the lawn in this section of the Woodlands. Two exterior storage areas, as well as a two car garage with openers. Designer tile, lighting, and, vanities, in 2nd floor baths. The Woodlands have amazing amenities complete with tennis courts, pools, playgrounds, miles of walking sidewalks w/streetlights, beautiful landscaping. Backyard has a patio and trees for privacy. New 3 bedroom townhomes are starting at $365,000 in the same area without all the upgrades.
Location
State GA
County Cherokee
Lake Name None
Rooms
Bedroom Description Oversized Master
Other Rooms None
Basement None
Dining Room Open Concept
Interior
Interior Features High Ceilings 9 ft Main, Double Vanity, High Speed Internet, Entrance Foyer
Heating Natural Gas, Forced Air, Hot Water
Cooling Ceiling Fan(s), Central Air
Flooring Ceramic Tile, Hardwood, Vinyl
Fireplaces Number 1
Fireplaces Type Family Room, Gas Log, Glass Doors
Window Features Shutters, Insulated Windows
Appliance Disposal, ENERGY STAR Qualified Appliances, Refrigerator, Gas Range, Gas Water Heater, Microwave, Washer, Dryer
Laundry Laundry Room, Upper Level
Exterior
Exterior Feature Private Front Entry, Private Rear Entry, Storage
Garage Attached, Driveway, Garage, Garage Door Opener, Garage Faces Front, Kitchen Level, Level Driveway
Garage Spaces 1.0
Fence None
Pool None
Community Features Clubhouse, Homeowners Assoc, Pickleball, Park, Playground, Pool, Sidewalks, Street Lights, Tennis Court(s), Near Schools, Near Shopping
Utilities Available Cable Available, Electricity Available, Natural Gas Available, Underground Utilities
Waterfront Description None
View Other
Roof Type Composition
Street Surface Asphalt
Accessibility Accessible Bedroom, Accessible Entrance, Accessible Kitchen
Handicap Access Accessible Bedroom, Accessible Entrance, Accessible Kitchen
Porch Patio
Total Parking Spaces 2
Building
Lot Description Back Yard, Landscaped, Level
Story Two
Foundation Slab
Sewer Public Sewer
Water Public
Architectural Style Other
Level or Stories Two
Structure Type Cement Siding, Frame
New Construction No
Construction Status Updated/Remodeled
Schools
Elementary Schools Little River
Middle Schools Mill Creek
High Schools River Ridge
Others
HOA Fee Include Maintenance Grounds, Reserve Fund, Swim/Tennis, Termite
Senior Community no
Restrictions false
Tax ID 15N24T 105
Ownership Fee Simple
Financing no
Special Listing Condition None
Read Less
Want to know what your home might be worth? Contact us for a FREE valuation!

Our team is ready to help you sell your home for the highest possible price ASAP

Bought with Keller Williams North Atlanta






