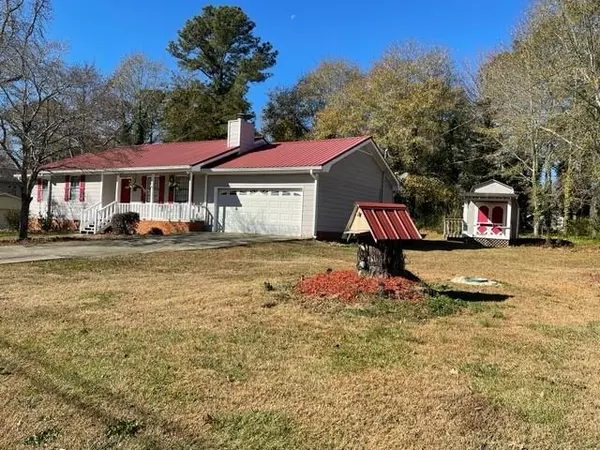$228,500
$220,000
3.9%For more information regarding the value of a property, please contact us for a free consultation.
70 E Honeysuckle LN Carrollton, GA 30116
3 Beds
3 Baths
2,235 SqFt
Key Details
Sold Price $228,500
Property Type Single Family Home
Sub Type Single Family Residence
Listing Status Sold
Purchase Type For Sale
Square Footage 2,235 sqft
Price per Sqft $102
Subdivision Sugar Bush
MLS Listing ID 6974573
Sold Date 02/04/22
Style Ranch
Bedrooms 3
Full Baths 3
Construction Status Resale
HOA Fees $220
HOA Y/N Yes
Year Built 1979
Annual Tax Amount $1,299
Tax Year 2021
Lot Size 0.490 Acres
Acres 0.49
Property Description
MUST SEE THIS NICE RANCH WITH METAL ROOF AND OVERSIZED MASTER BEDROOM WITH HIS AND HER BATHROOMS. DOUBLE DOORS OFF DINING AREA LEAD TO ENORMOUS SUNROOM WITH ABUNDANT NATURAL LIGHT PERFECT FOR ENTERTAINING. MASONARY FIREPLACE WITH GAS LOGS IN THE LIVING ROOM. OUTSIDE THERE ARE HIS AND HER SHEDS/WORKSHOPS PERFECT FOR PROJECTS AND STORAGE. $220 VOLUNTARY ASSOCIATION FEE FOR USE OF COMMUNITY POOL ACROSS THE STREET FROM PROPERTY. CONVENIENT TO SHOPPING, RESTAURANTS, AND LESS THAN 10 MILES TO I-20.
Location
State GA
County Carroll
Lake Name None
Rooms
Bedroom Description Master on Main, Oversized Master, Sitting Room
Other Rooms Outbuilding, Workshop
Basement Crawl Space
Main Level Bedrooms 3
Dining Room Open Concept, Separate Dining Room
Interior
Interior Features Bookcases, Disappearing Attic Stairs, His and Hers Closets
Heating Central, Forced Air
Cooling Ceiling Fan(s), Central Air
Flooring Carpet, Laminate, Vinyl
Fireplaces Number 1
Fireplaces Type Gas Log, Living Room, Masonry
Window Features Insulated Windows
Appliance Dishwasher, Dryer, Gas Range, Gas Water Heater, Microwave, Refrigerator, Washer
Laundry Laundry Room, Main Level
Exterior
Exterior Feature Private Yard, Rain Gutters, Storage
Garage Garage, Garage Faces Front, Kitchen Level, Level Driveway
Garage Spaces 2.0
Fence None
Pool None
Community Features Pool
Utilities Available Natural Gas Available, Phone Available, Water Available
Waterfront Description None
View Other
Roof Type Metal
Street Surface Asphalt
Accessibility None
Handicap Access None
Porch Deck, Enclosed, Front Porch
Total Parking Spaces 2
Building
Lot Description Back Yard, Front Yard, Landscaped, Level
Story One
Foundation Brick/Mortar
Sewer Septic Tank
Water Public
Architectural Style Ranch
Level or Stories One
Structure Type Fiber Cement
New Construction No
Construction Status Resale
Schools
Elementary Schools Sand Hill - Carroll
Middle Schools Bay Springs
High Schools Villa Rica
Others
Senior Community no
Restrictions false
Tax ID 154 0150
Special Listing Condition None
Read Less
Want to know what your home might be worth? Contact us for a FREE valuation!

Our team is ready to help you sell your home for the highest possible price ASAP

Bought with Barrett Brokers, LLC






