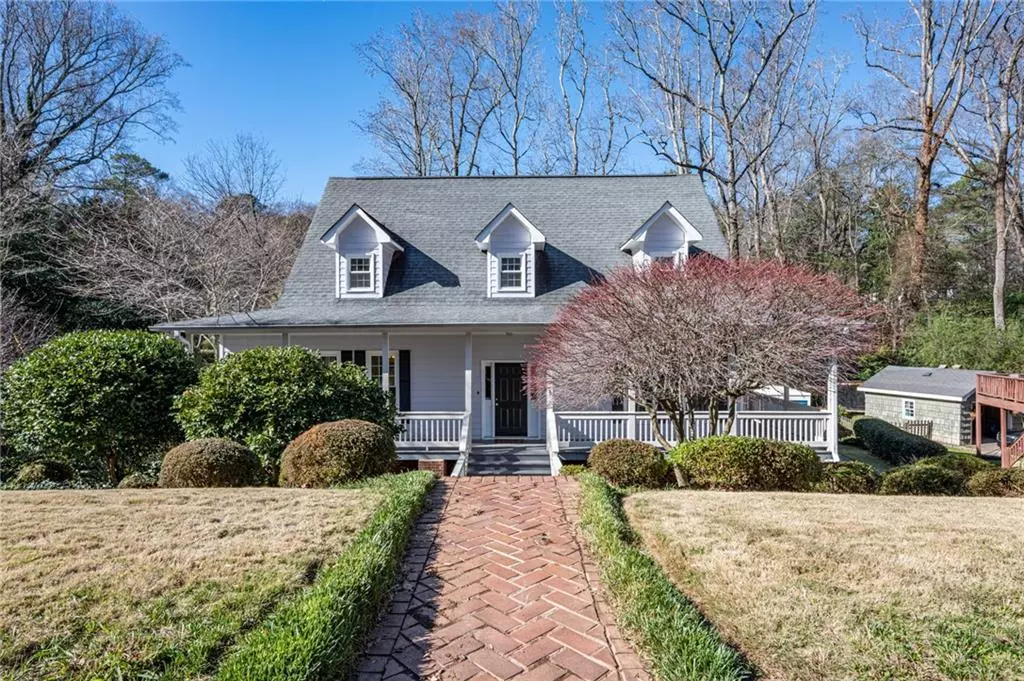$700,000
$635,000
10.2%For more information regarding the value of a property, please contact us for a free consultation.
104 Kathryn AVE Decatur, GA 30030
3 Beds
2.5 Baths
2,048 SqFt
Key Details
Sold Price $700,000
Property Type Single Family Home
Sub Type Single Family Residence
Listing Status Sold
Purchase Type For Sale
Square Footage 2,048 sqft
Price per Sqft $341
Subdivision Decatur-Chelsea Heights
MLS Listing ID 6985725
Sold Date 02/08/22
Style Farmhouse, Traditional
Bedrooms 3
Full Baths 2
Half Baths 1
Construction Status Resale
HOA Y/N No
Year Built 1990
Annual Tax Amount $10,777
Tax Year 2020
Lot Size 0.300 Acres
Acres 0.3
Property Description
This charming 1990 "Farmhouse Revival" with sweeping wrap-around front porch is not to be missed. The home is an entertainer's delight with a coveted and truly open floor plan and generously proportioned rooms. A recently renovated and upgraded kitchen, with a beautiful center island, has been opened to an over-sized family room highlighting vaulted ceilings and a cozy wood-burning fireplace. A separate dining room hosts both formal dinners or larger family gatherings. The master suite, located on the main floor, boasts two separate walk-in closets and an expansive private bath with double vanities. The upstairs guest bedrooms are both proportioned to accommodate sleeping, play, and and/or sitting areas. There is also a private office or flex space located on the main floor for those seeking a separate "home office" or craft room. Ample windows and french doors provide terrific natural light to the main level while opening directly onto a massive rear deck with views to the heavily landscaped and manicured yard...providing endless possibilities for outdoor living. Designer paint colors, trendy finishes, and new carpeting make this home a jewel! Best of all...be a part of the Decatur lifestyle with schools, shopping, restaurants, and nightlife so close by! Don't miss out on this fantastic opportunity! bath with double vanities. The upstairs guest rooms are both proportioned to accommodate sleeping, play, and/or sitting areas. There is also a private office or flex space located on the main floor for those seeking a separate "home office" or craft room. Ample windows and French doors provide terrific natural light with the main level opening directly onto a massive rear deck with views to the heavily landscaped yard and providing endless possibilities for outdoor living. Designer colors, trendy finishes, and new carpeting make this home a jewel! Best of all...be a part of the Decatur lifestyle with schools, shopping, restaurants, and nightlife so close by!
Location
State GA
County Dekalb
Lake Name None
Rooms
Bedroom Description Master on Main, Split Bedroom Plan
Other Rooms None
Basement None
Main Level Bedrooms 1
Dining Room Separate Dining Room
Interior
Interior Features Bookcases, Disappearing Attic Stairs, Double Vanity, Entrance Foyer, High Ceilings 9 ft Main, High Speed Internet, His and Hers Closets, Walk-In Closet(s)
Heating Forced Air, Heat Pump, Natural Gas, Zoned
Cooling Ceiling Fan(s), Central Air, Heat Pump, Zoned
Flooring Carpet, Ceramic Tile, Hardwood
Fireplaces Number 1
Fireplaces Type Gas Log, Gas Starter, Great Room, Wood Burning Stove
Window Features Insulated Windows, Plantation Shutters
Appliance Dishwasher, Disposal, Dryer, Gas Range, Microwave, Range Hood, Refrigerator, Self Cleaning Oven, Tankless Water Heater, Washer
Laundry In Kitchen, Main Level
Exterior
Exterior Feature Garden, Private Front Entry, Private Rear Entry, Private Yard
Garage Attached, Carport, Covered, Driveway
Fence Back Yard, Fenced, Wood
Pool None
Community Features Near Marta, Near Schools, Near Shopping, Park, Pool, Public Transportation, Restaurant, Tennis Court(s)
Utilities Available Cable Available, Electricity Available, Natural Gas Available, Sewer Available, Water Available
Waterfront Description None
View Other
Roof Type Composition
Street Surface Asphalt, Paved
Accessibility None
Handicap Access None
Porch Covered, Deck, Front Porch, Side Porch, Wrap Around
Total Parking Spaces 2
Building
Lot Description Back Yard, Corner Lot, Flood Plain, Front Yard, Landscaped
Story One and One Half
Foundation Block, Pillar/Post/Pier
Sewer Public Sewer
Water Public
Architectural Style Farmhouse, Traditional
Level or Stories One and One Half
Structure Type Frame
New Construction No
Construction Status Resale
Schools
Elementary Schools Westchester/Fifth Avenue
Middle Schools Renfroe
High Schools Decatur
Others
Senior Community no
Restrictions false
Tax ID 18 004 19 041
Special Listing Condition None
Read Less
Want to know what your home might be worth? Contact us for a FREE valuation!

Our team is ready to help you sell your home for the highest possible price ASAP

Bought with Atlanta Intown Real Estate Services






