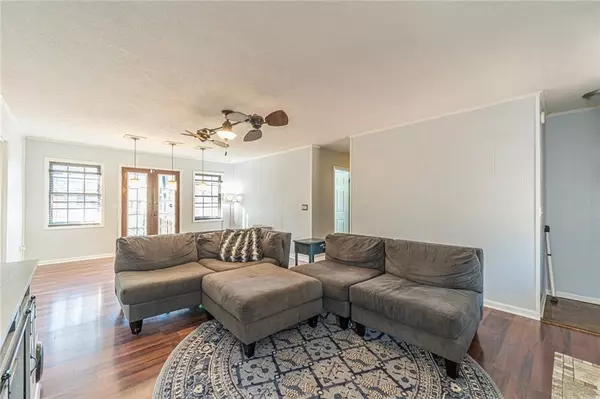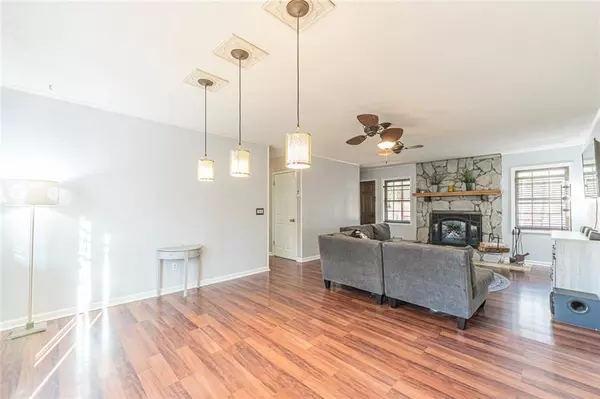$342,000
$330,000
3.6%For more information regarding the value of a property, please contact us for a free consultation.
220 Sabrina CT Woodstock, GA 30188
4 Beds
3 Baths
2,428 SqFt
Key Details
Sold Price $342,000
Property Type Single Family Home
Sub Type Single Family Residence
Listing Status Sold
Purchase Type For Sale
Square Footage 2,428 sqft
Price per Sqft $140
Subdivision Driftwood Forest
MLS Listing ID 6980581
Sold Date 01/11/22
Style Country
Bedrooms 4
Full Baths 3
Construction Status Resale
HOA Y/N No
Year Built 1978
Annual Tax Amount $3,009
Tax Year 2020
Lot Size 0.609 Acres
Acres 0.6095
Property Description
Beautiful, move-in ready, well maintained home w/ finished basement won't last long having so many updates! New roof on home and shed in 2016, new HVAC w/ Wifi smart stat '16, entirely new flooring in home w/ waterproof vinyl floor on main '21 and basement in '20, new carpet secondary bedrooms and stairs '21, updated master bath flooring '21, luxury remodel of secondary full bath on main '20, new SS appliances and cabinet refinish '21, fresh paint through majority of house '21, new modern light fixtures '20. Large kitchen with tons of storage. Great layout for summer and winter entertaining! Flexible finished basement - teen suite, movie theater, gym - the possibilities are endless! Huge shed and fenced yard. Quiet street. No HOA. Great for a commuter! Culver's 3 min away! Beautiful downtown Woodstock and outlets 5 min away!
Location
State GA
County Cherokee
Lake Name None
Rooms
Bedroom Description Other
Other Rooms Outbuilding
Basement Bath/Stubbed, Finished
Main Level Bedrooms 3
Dining Room Open Concept
Interior
Interior Features High Speed Internet, Walk-In Closet(s)
Heating Natural Gas
Cooling Attic Fan, Central Air
Flooring Carpet, Laminate
Fireplaces Number 1
Fireplaces Type Gas Log, Gas Starter, Glass Doors, Living Room
Window Features None
Appliance Dishwasher, Electric Range, Gas Water Heater, Microwave, Refrigerator, Self Cleaning Oven
Laundry In Basement
Exterior
Exterior Feature Rain Gutters, Rear Stairs
Garage Garage
Garage Spaces 2.0
Fence Fenced
Pool None
Community Features Near Schools, Near Shopping, Near Trails/Greenway, Street Lights
Utilities Available Cable Available, Electricity Available, Natural Gas Available, Phone Available, Water Available
Waterfront Description None
View Other
Roof Type Composition
Street Surface Paved
Accessibility None
Handicap Access None
Porch Deck
Total Parking Spaces 2
Building
Lot Description Sloped
Story Two
Foundation Block, Slab
Sewer Septic Tank
Water Public
Architectural Style Country
Level or Stories Two
Structure Type Cedar, Frame
New Construction No
Construction Status Resale
Schools
Elementary Schools Johnston
Middle Schools Mill Creek
High Schools River Ridge
Others
Senior Community no
Restrictions false
Tax ID 15N17C 108
Special Listing Condition None
Read Less
Want to know what your home might be worth? Contact us for a FREE valuation!

Our team is ready to help you sell your home for the highest possible price ASAP

Bought with WM Realty, LLC






