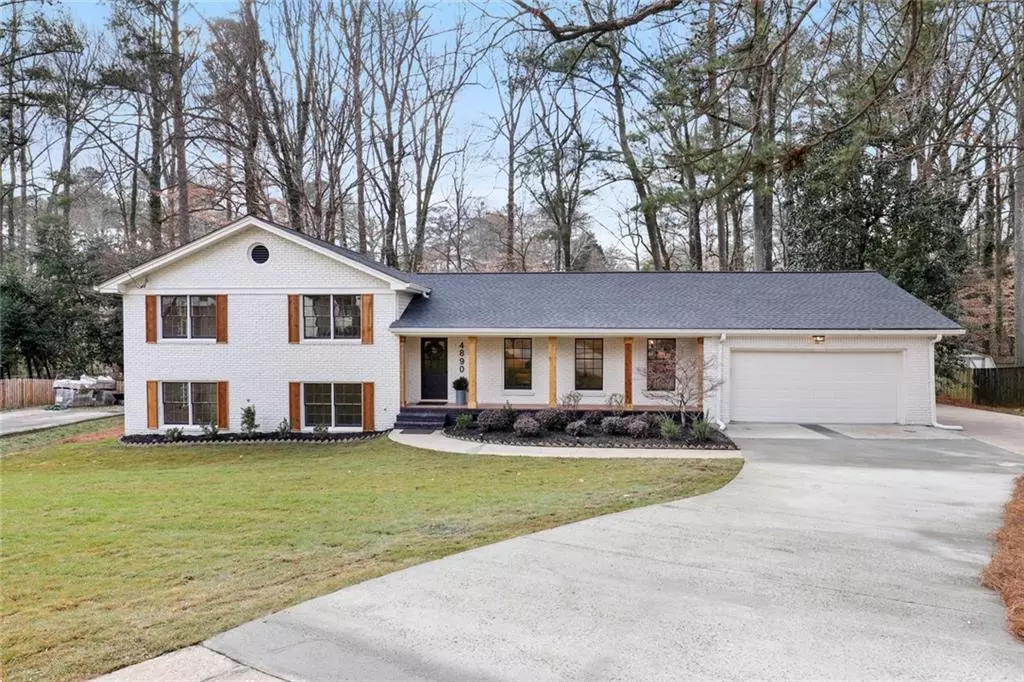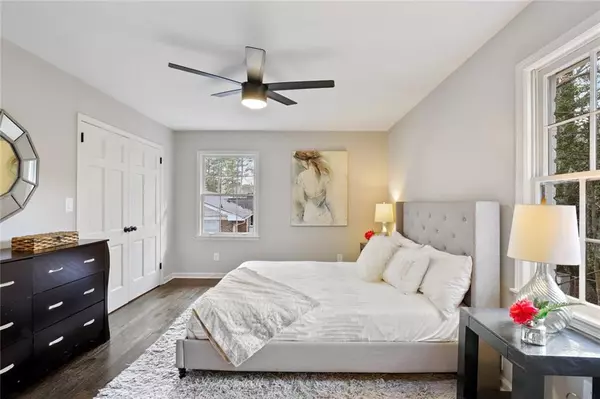$745,000
$699,000
6.6%For more information regarding the value of a property, please contact us for a free consultation.
4890 Cambridge DR Dunwoody, GA 30338
5 Beds
3 Baths
0.4 Acres Lot
Key Details
Sold Price $745,000
Property Type Single Family Home
Sub Type Single Family Residence
Listing Status Sold
Purchase Type For Sale
Subdivision Cambridge Estates
MLS Listing ID 6991794
Sold Date 02/14/22
Style Traditional
Bedrooms 5
Full Baths 3
Construction Status Updated/Remodeled
HOA Y/N No
Year Built 1966
Annual Tax Amount $4,252
Tax Year 2021
Lot Size 0.400 Acres
Acres 0.4
Property Description
MULTIPLE OFFERS REC'D. Highest & Best Due 01/31/2022 @ 10am EST. New to Market this Beautifully Updated Home by One of Intown Atlanta's Premier Renovators, M2REST, is Sure to Please Your Most Discerning Buyer! This Home is Feature-Rich, w/ Sizable Bedrooms, Brand New Kitchen & Baths, Ample Closet Space (15 Closets Throughout!), Multiple Indoor Entertaining Areas & Large Outdoor Spaces! As you Enter, you will be greeted by an Open Concept, Living & Dining Area connected to a Gorgeous High End Kitchen w/ New SS Apps, Solid Wood Soft Close Cabinetry, Designer Stone & Classic Tile Backsplash. While Half of the Dinner Party is Chatting it Up in the Formal Living Area, the Other Half Can Enjoy Conversations in the Second Living/Family Space w/ Wood Burning Fireplace & a full wall of Built-Ins for Displaying your Most Prized Possessions. This Room is Open to the Massive Kitchen Peninsula Perfect for Morning Memories with the Family! After a Long Day, Retire to the Primary Ensuite, w/ a Sizable Walk-in Closet, & Private Bath w/ Glass Enclosed Shower & Dual Vanity. The Younger Kids aren't far away w/ 2 Additional Spacious Guest Bedrooms Nearby, while the Older Kids can choose one of 2 Bedrooms on the Lower Level. Or, you Have the Option to Create a Home Office or Two for the Work-at-Home Lifestyle. A Third Living Area Complete w/ Wet Bar, Cabinetry & Another Fridge can be found on the Lower Level for Gameday or can Double as a 6th Bedroom! In the Back, Enjoy one of 2 Outdoor Spaces with a HUMONGOUS Party Deck or Sizable Concrete Patio while the Kids & Pets Roam in the Large Rear Yard. With updated HVAC, Plumbing, & Electrical Systems and Brand New Kitchen/Baths, this Gorgeous Home is Complemented by a Fabulous Location in a Top Rated School District & Quick Accessibility to Major Highways. You Don't Want to Miss this One. Welcome to Your Next Home!
Location
State GA
County Dekalb
Lake Name None
Rooms
Bedroom Description Roommate Floor Plan, Sitting Room, Split Bedroom Plan
Other Rooms None
Basement Crawl Space
Dining Room Great Room, Open Concept
Interior
Interior Features Bookcases, Disappearing Attic Stairs, Double Vanity, Entrance Foyer, Low Flow Plumbing Fixtures, Walk-In Closet(s), Wet Bar
Heating Central, Forced Air, Natural Gas
Cooling Central Air
Flooring Ceramic Tile, Hardwood, Laminate
Fireplaces Number 1
Fireplaces Type Family Room, Masonry, Wood Burning Stove
Window Features None
Appliance Dishwasher, Disposal, ENERGY STAR Qualified Appliances, Gas Range, Gas Water Heater, Microwave, Range Hood, Refrigerator
Laundry In Kitchen, Laundry Room, Main Level
Exterior
Exterior Feature Private Front Entry, Private Rear Entry, Rear Stairs
Garage Driveway, Garage, Garage Faces Front
Garage Spaces 2.0
Fence Back Yard, Wood
Pool None
Community Features None
Utilities Available Electricity Available, Natural Gas Available, Sewer Available, Water Available
Waterfront Description Creek
View City
Roof Type Composition, Shingle
Street Surface Asphalt, Concrete, Paved
Accessibility None
Handicap Access None
Porch Deck, Front Porch, Patio
Total Parking Spaces 2
Building
Lot Description Back Yard, Creek On Lot, Front Yard, Landscaped, Level, Private
Story Multi/Split
Foundation Block
Sewer Public Sewer
Water Public
Architectural Style Traditional
Level or Stories Multi/Split
Structure Type Brick 4 Sides
New Construction No
Construction Status Updated/Remodeled
Schools
Elementary Schools Dunwoody
Middle Schools Peachtree
High Schools Dunwoody
Others
Senior Community no
Restrictions false
Tax ID 18 362 05 003
Special Listing Condition None
Read Less
Want to know what your home might be worth? Contact us for a FREE valuation!

Our team is ready to help you sell your home for the highest possible price ASAP

Bought with Better Real Estate, LLC






