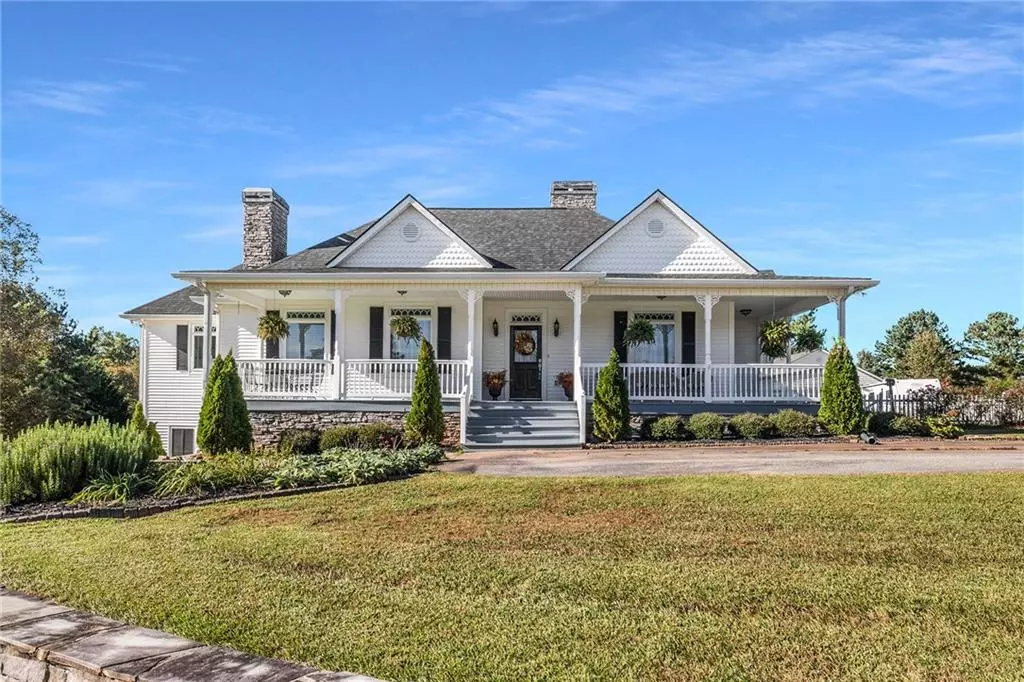$615,000
$625,000
1.6%For more information regarding the value of a property, please contact us for a free consultation.
295 OVERLOOK TRL Williamson, GA 30292
5 Beds
4.5 Baths
5,292 SqFt
Key Details
Sold Price $615,000
Property Type Single Family Home
Sub Type Single Family Residence
Listing Status Sold
Purchase Type For Sale
Square Footage 5,292 sqft
Price per Sqft $116
MLS Listing ID 6964053
Sold Date 02/11/22
Style Colonial
Bedrooms 5
Full Baths 4
Half Baths 1
Construction Status Resale
HOA Y/N No
Year Built 2002
Annual Tax Amount $5,042
Tax Year 2020
Lot Size 5.490 Acres
Acres 5.49
Property Description
Get your family out of the city. This Pike County home has it all. Beautiful rocking chair front porch. 5 BR, 4.5 BA custom home with brand new roof. Full finished basement with 3 BR and 2 Full Bath, also plumbed and wired for second kitchen and tons of storage. Safe room with concrete floors, walls and ceiling. Beautiful custom finishes throughout including lots of transoms. Large stone surface kitchen with double-sided fireplace in breakfast area. Owners’ suite on the main with huge sitting area. In the back you will find a beautiful 18x36 Grecian style, salt-water pool with brand new liner. Detached 32x28 garage, with two brand new garage doors, for your workshop, hobbies or custom car. Two-stall barn with 3.5 acre fenced pasture for the horses you’ve always wanted. This awesome property has it all with sought after Pike County schools. Do not miss this opportunity for your family. It will not last.
Location
State GA
County Pike
Lake Name None
Rooms
Bedroom Description Master on Main, Sitting Room
Other Rooms Barn(s), Garage(s), Stable(s), Workshop
Basement Daylight, Finished, Finished Bath, Exterior Entry, Full, Interior Entry
Main Level Bedrooms 2
Dining Room Separate Dining Room
Interior
Interior Features Central Vacuum, Double Vanity, High Ceilings 9 ft Main, High Speed Internet, Tray Ceiling(s), Walk-In Closet(s)
Heating Heat Pump
Cooling Ceiling Fan(s), Central Air
Flooring Carpet, Ceramic Tile, Hardwood
Fireplaces Number 2
Fireplaces Type Double Sided, Family Room, Master Bedroom
Window Features None
Appliance Dishwasher, Gas Water Heater, Gas Cooktop, Gas Oven
Laundry Main Level
Exterior
Exterior Feature Storage
Parking Features Garage, Attached, Driveway, Detached, Garage Faces Front, Kitchen Level
Garage Spaces 4.0
Fence Back Yard
Pool In Ground, Vinyl
Community Features None
Utilities Available Electricity Available
Waterfront Description None
View Other
Roof Type Composition
Street Surface Asphalt
Accessibility None
Handicap Access None
Porch Covered, Deck, Patio
Total Parking Spaces 4
Private Pool true
Building
Lot Description Landscaped, Private, Pasture
Story One
Foundation See Remarks
Sewer Septic Tank
Water Well
Architectural Style Colonial
Level or Stories One
Structure Type Vinyl Siding
New Construction No
Construction Status Resale
Schools
Elementary Schools Pike County
Middle Schools Pike County
High Schools Pike County
Others
Senior Community no
Restrictions false
Tax ID 49016D
Ownership Fee Simple
Special Listing Condition None
Read Less
Want to know what your home might be worth? Contact us for a FREE valuation!

Our team is ready to help you sell your home for the highest possible price ASAP

Bought with Harry Norman Realtors






