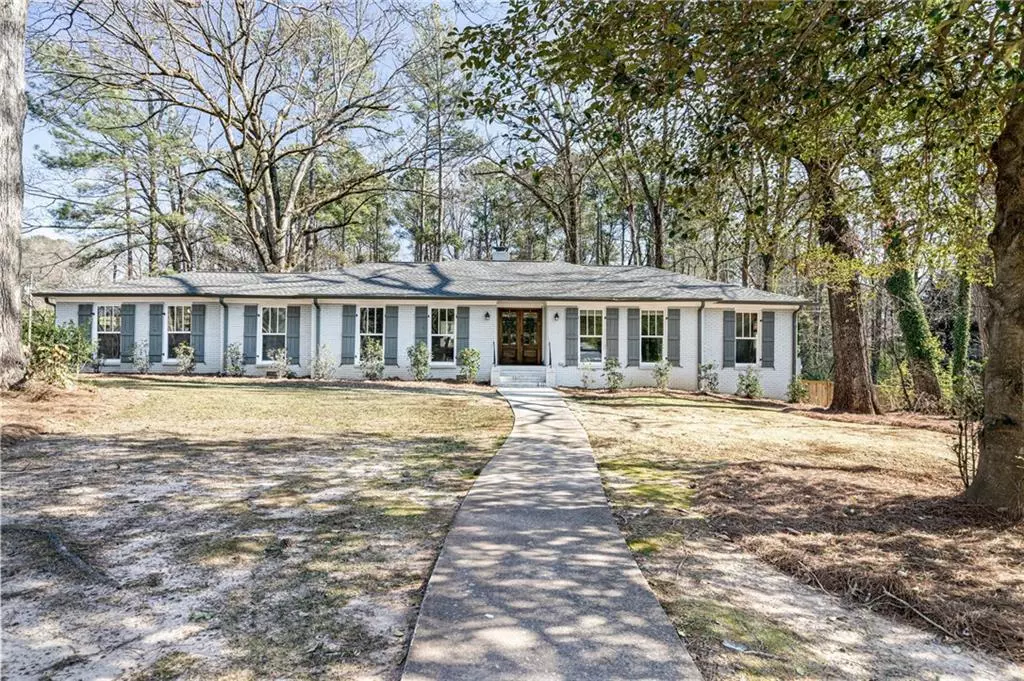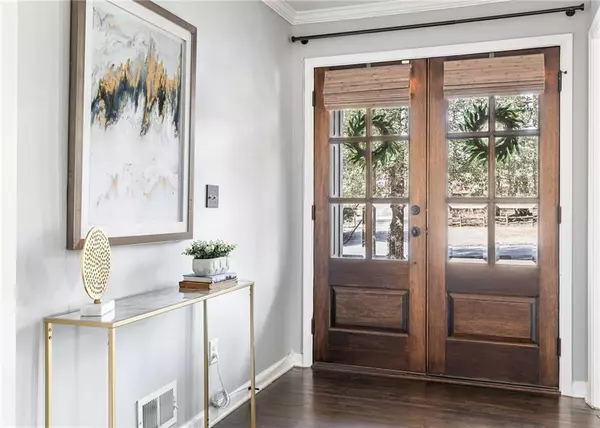$760,000
$725,000
4.8%For more information regarding the value of a property, please contact us for a free consultation.
1776 Fisher TRL NE Atlanta, GA 30345
3 Beds
2.5 Baths
1,871 SqFt
Key Details
Sold Price $760,000
Property Type Single Family Home
Sub Type Single Family Residence
Listing Status Sold
Purchase Type For Sale
Square Footage 1,871 sqft
Price per Sqft $406
Subdivision Sagamore Hills
MLS Listing ID 7001419
Sold Date 02/28/22
Style Ranch
Bedrooms 3
Full Baths 2
Half Baths 1
Construction Status Resale
HOA Y/N No
Year Built 1960
Annual Tax Amount $6,827
Tax Year 2021
Lot Size 0.700 Acres
Acres 0.7
Property Description
High end, custom renovation in the heart of Sagamore Hills! This gorgeous one level ranch sits on a stately corner lot in this beautiful and quiet neighborhood. The open kitchen features a huge island with stunning marble countertops, top of the line stainless steel appliances, and under cabinet lighting. Separate dining room is spacious, and allows for seating of 12+ people, perfect for hosting. The keeping room is fixed around the custom Francois & Co. fireplace - truly a one of a kind centerpiece! The sunroom is flooded with natural light and looks out to the private, fenced in backyard. The huge master suite features a custom built-in closet, allowing for plenty of storage. The all marble master bath includes a spacious shower, claw-foot soaking tub, and double vanities. Two spacious secondary bedrooms share a renovated bathroom. The unfinished basement leaves endless opportunities and allows for additional storage. Stunning David Austin rose bushes will adorn the front yard with color this Spring. Newer roof, windows, doors, HVAC. All plumbing, electrical, and insulation replaced in the last five years - this home is truly move in ready!
Location
State GA
County Dekalb
Lake Name None
Rooms
Bedroom Description Master on Main, Oversized Master
Other Rooms None
Basement Exterior Entry, Unfinished
Main Level Bedrooms 3
Dining Room Seats 12+, Separate Dining Room
Interior
Interior Features Entrance Foyer, High Ceilings 9 ft Main, High Speed Internet, Low Flow Plumbing Fixtures, Walk-In Closet(s)
Heating Central
Cooling Central Air
Flooring Hardwood
Fireplaces Number 1
Fireplaces Type Family Room, Gas Starter
Window Features Double Pane Windows, Insulated Windows
Appliance Dishwasher, Double Oven, Dryer, Gas Cooktop, Microwave, Range Hood, Washer
Laundry Laundry Room
Exterior
Exterior Feature Private Yard, Rain Gutters
Garage Garage
Garage Spaces 2.0
Fence Back Yard
Pool None
Community Features Near Schools, Near Shopping, Sidewalks, Street Lights
Utilities Available Cable Available, Electricity Available, Natural Gas Available, Sewer Available, Water Available
Waterfront Description None
View Other
Roof Type Composition
Street Surface Paved
Accessibility None
Handicap Access None
Porch Deck, Front Porch
Total Parking Spaces 2
Building
Lot Description Back Yard
Story One
Foundation Brick/Mortar
Sewer Public Sewer
Water Public
Architectural Style Ranch
Level or Stories One
Structure Type Brick 4 Sides
New Construction No
Construction Status Resale
Schools
Elementary Schools Sagamore Hills
Middle Schools Henderson - Dekalb
High Schools Lakeside - Dekalb
Others
Senior Community no
Restrictions false
Tax ID 18 195 12 003
Special Listing Condition None
Read Less
Want to know what your home might be worth? Contact us for a FREE valuation!

Our team is ready to help you sell your home for the highest possible price ASAP

Bought with Coldwell Banker Realty






