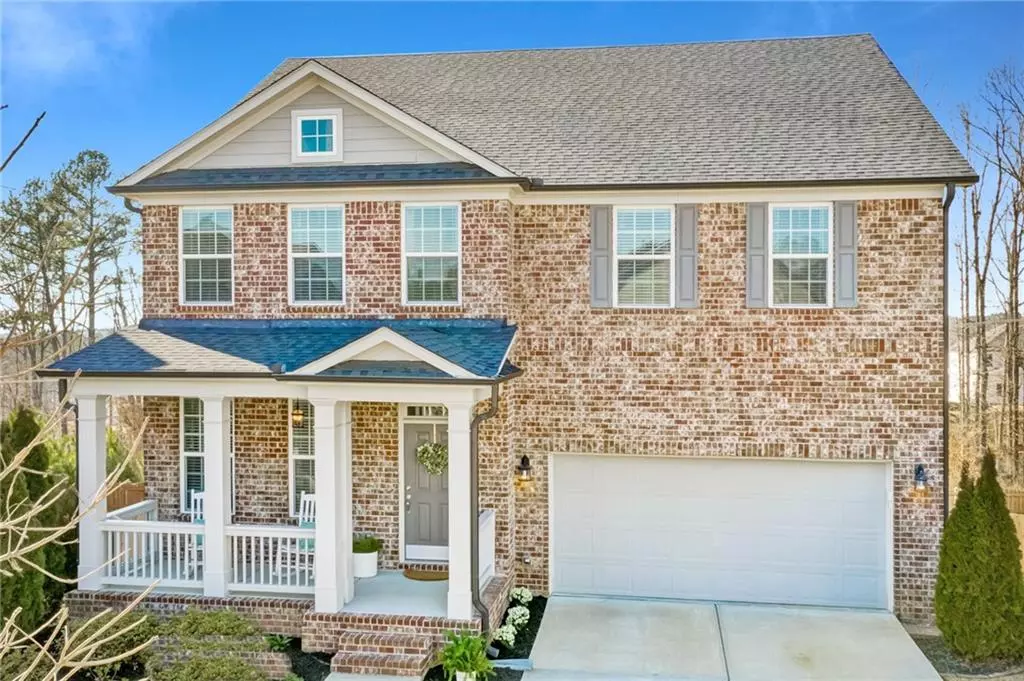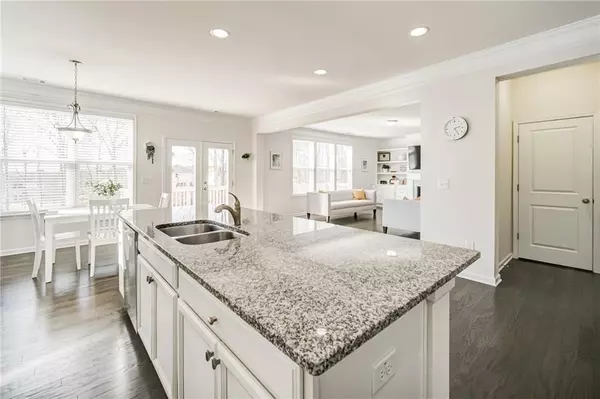$635,000
$575,000
10.4%For more information regarding the value of a property, please contact us for a free consultation.
320 Kells CT Woodstock, GA 30188
4 Beds
4.5 Baths
3,884 SqFt
Key Details
Sold Price $635,000
Property Type Single Family Home
Sub Type Single Family Residence
Listing Status Sold
Purchase Type For Sale
Square Footage 3,884 sqft
Price per Sqft $163
Subdivision Riverside
MLS Listing ID 6997047
Sold Date 03/04/22
Style Contemporary/Modern, Craftsman, Other
Bedrooms 4
Full Baths 4
Half Baths 1
Construction Status Resale
HOA Fees $700
HOA Y/N Yes
Year Built 2016
Annual Tax Amount $712
Tax Year 2020
Lot Size 7,405 Sqft
Acres 0.17
Property Description
This is it! Meticulously Maintained + Upgraded Craftsman Home in Sought after Neighborhood. Unwind w/ a drink on your extended deck watching the most beautiful sunsets w/ this Eastern facing home. Have friends + family over to enjoy the wooded backyard which boasts an even more beautiful view. Upgraded cabinets + granite countertops, walk-in pantry, open concept, w/ large main living space, makes this home perfect for entertaining + gathering. Large secondary rooms, walk-in closets, oversized owners + ensuite gives you plenty of space to grow. When heading to the basement, notice the beautifully finished maintenance free porcelain tile floor. W/ so much open space, this will likely be your new fav place in the home. Basement has beautifully full finished bath. Easily add an additional bedroom or two if needed. You should see all the amazing landscaping in full bloom in the summer - including the wisteria along the back of the home + deck. This cul-de-sac lot features everything you could need. Riverside is a very active and inclusive neighborhood w/ events scheduled throughout the year which include: Egg Hunt, Food Truck, Pool Party, Halloween House Crawl, + more. Being just minutes from & straightshot to DT Woodstock, Costco, Outlet Shoppes, & even walk to Restaurants, it's the perfect location. Welcome Home.
Location
State GA
County Cherokee
Lake Name None
Rooms
Bedroom Description Oversized Master, Sitting Room
Other Rooms Other
Basement Full, Daylight, Finished
Dining Room Separate Dining Room, Open Concept
Interior
Interior Features High Ceilings 9 ft Lower, Disappearing Attic Stairs, Low Flow Plumbing Fixtures, Double Vanity, High Speed Internet, Entrance Foyer, Walk-In Closet(s)
Heating Central, Natural Gas, Zoned
Cooling Ceiling Fan(s), Zoned, Central Air
Flooring Carpet, Ceramic Tile, Hardwood
Fireplaces Number 1
Fireplaces Type Factory Built, Gas Starter, Living Room, Family Room, Glass Doors
Window Features Insulated Windows
Appliance Dishwasher, Disposal, Gas Water Heater, Gas Oven, Microwave, Self Cleaning Oven
Laundry Laundry Room, Upper Level
Exterior
Exterior Feature Other
Garage Attached, Driveway, Garage Door Opener, Garage Faces Front, Kitchen Level, Level Driveway
Fence None
Pool None
Community Features Clubhouse, Pickleball, Pool, Sidewalks, Near Shopping, Homeowners Assoc, Playground, Street Lights, Tennis Court(s), Near Schools
Utilities Available Cable Available, Sewer Available, Water Available, Electricity Available, Natural Gas Available, Phone Available, Underground Utilities
Waterfront Description None
View Other
Roof Type Composition, Shingle
Street Surface Asphalt, Paved
Accessibility None
Handicap Access None
Porch Covered, Deck, Front Porch, Patio, Rear Porch
Total Parking Spaces 2
Building
Lot Description Back Yard, Cul-De-Sac, Front Yard, Landscaped, Private, Wooded
Story Three Or More
Foundation Brick/Mortar, Concrete Perimeter
Sewer Public Sewer
Water Public
Architectural Style Contemporary/Modern, Craftsman, Other
Level or Stories Three Or More
Structure Type Cement Siding, Stone
New Construction No
Construction Status Resale
Schools
Elementary Schools Woodstock
Middle Schools Woodstock
High Schools Woodstock
Others
HOA Fee Include Maintenance Grounds, Swim/Tennis
Senior Community no
Restrictions true
Tax ID 15N16J 090
Ownership Fee Simple
Special Listing Condition None
Read Less
Want to know what your home might be worth? Contact us for a FREE valuation!

Our team is ready to help you sell your home for the highest possible price ASAP

Bought with RE/MAX Town and Country






