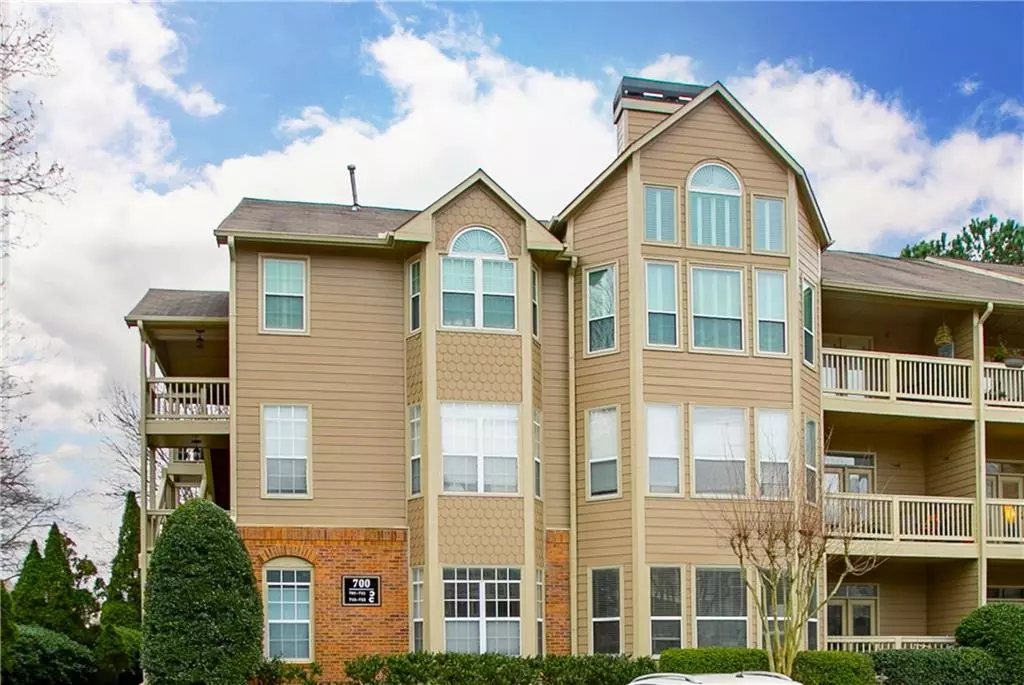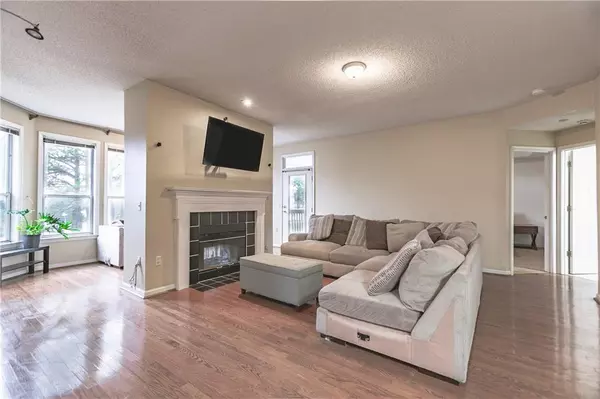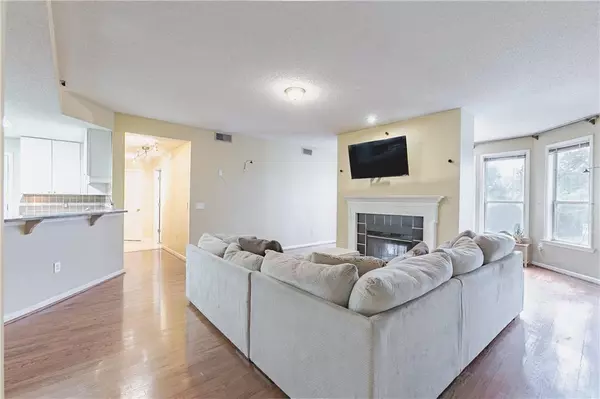$309,250
$315,000
1.8%For more information regarding the value of a property, please contact us for a free consultation.
715 McGill Park AVE Atlanta, GA 30312
2 Beds
2 Baths
1,418 SqFt
Key Details
Sold Price $309,250
Property Type Condo
Sub Type Condominium
Listing Status Sold
Purchase Type For Sale
Square Footage 1,418 sqft
Price per Sqft $218
Subdivision Mcgill Park
MLS Listing ID 6997749
Sold Date 03/07/22
Style Mid-Rise (up to 5 stories), Traditional
Bedrooms 2
Full Baths 2
Construction Status Resale
HOA Fees $330
HOA Y/N Yes
Year Built 1995
Annual Tax Amount $4,087
Tax Year 2020
Lot Size 1,437 Sqft
Acres 0.033
Property Description
HIGHLY DESIRED GATED COMMUNITY CENTRALLY LOCATED TO DOWNTOWN AND MIDTOWN *EASY HIGHWAY ACCESS AND MOMENTS TO BELTLINE, PONCE CITY MARKET, KROG STREET, PIEDMONT PARK, GEORGIA STATE AND INMAN PARK *COMMUNITY CLUBHOUSE WITH UPDATED FITNESS CENTER, DOG PARK, AND HUGE POOL *NEW HVAC *OPEN CONCEPT FLOOR PLAN WITH DOUBLE SIDED FIREPLACE IN THE FAMILY ROOM INTO THE SUN ROOM *SPACIOUS KITCHEN WITH BREAKFAST BAR, WHITE CABINETRY AND GRANITE COUNTERS *2 GENEROUSLY SIZED ENSUITE BEDROOMS WITH WALK-IN CLOSETS AND NEW CARPET *NEW PLUMING IN BOTH BATHROOMS *IN-UNIT WASHER AND DRYER HOOKUP *PRIVATE BALCONY *EASY PARKING IN COMPLEX PARKING LOT
Location
State GA
County Fulton
Lake Name None
Rooms
Bedroom Description Roommate Floor Plan
Other Rooms None
Basement None
Main Level Bedrooms 2
Dining Room Separate Dining Room
Interior
Interior Features Double Vanity, Entrance Foyer, High Speed Internet, Tray Ceiling(s), Walk-In Closet(s), Other
Heating Central, Electric, Forced Air
Cooling Ceiling Fan(s), Central Air
Flooring Ceramic Tile, Hardwood
Fireplaces Number 1
Fireplaces Type Double Sided, Factory Built, Family Room
Window Features Insulated Windows
Appliance Dishwasher, Disposal, Electric Cooktop, Electric Oven, Electric Range, Microwave, Refrigerator, Self Cleaning Oven
Laundry Laundry Room, Main Level
Exterior
Exterior Feature Balcony, Private Front Entry, Storage
Garage Parking Lot, Parking Pad, Unassigned
Fence None
Pool None
Community Features Clubhouse, Dog Park, Fitness Center, Gated, Homeowners Assoc, Near Beltline, Near Marta, Near Shopping, Near Trails/Greenway, Pool, Spa/Hot Tub, Street Lights
Utilities Available Cable Available, Electricity Available, Phone Available, Sewer Available, Underground Utilities, Water Available
Waterfront Description None
View Other
Roof Type Composition
Street Surface Paved
Accessibility None
Handicap Access None
Porch None
Total Parking Spaces 2
Building
Lot Description Landscaped, Level
Story One
Foundation None
Sewer Public Sewer
Water Public
Architectural Style Mid-Rise (up to 5 stories), Traditional
Level or Stories One
Structure Type Brick 4 Sides, Brick Front
New Construction No
Construction Status Resale
Schools
Elementary Schools Hope-Hill
Middle Schools David T Howard
High Schools Midtown
Others
HOA Fee Include Maintenance Structure, Maintenance Grounds, Pest Control, Sewer, Swim/Tennis, Termite, Trash, Water
Senior Community no
Restrictions false
Tax ID 14 004600132206
Ownership Condominium
Financing no
Special Listing Condition None
Read Less
Want to know what your home might be worth? Contact us for a FREE valuation!

Our team is ready to help you sell your home for the highest possible price ASAP

Bought with Better Homes and Gardens Real Estate Metro Brokers






