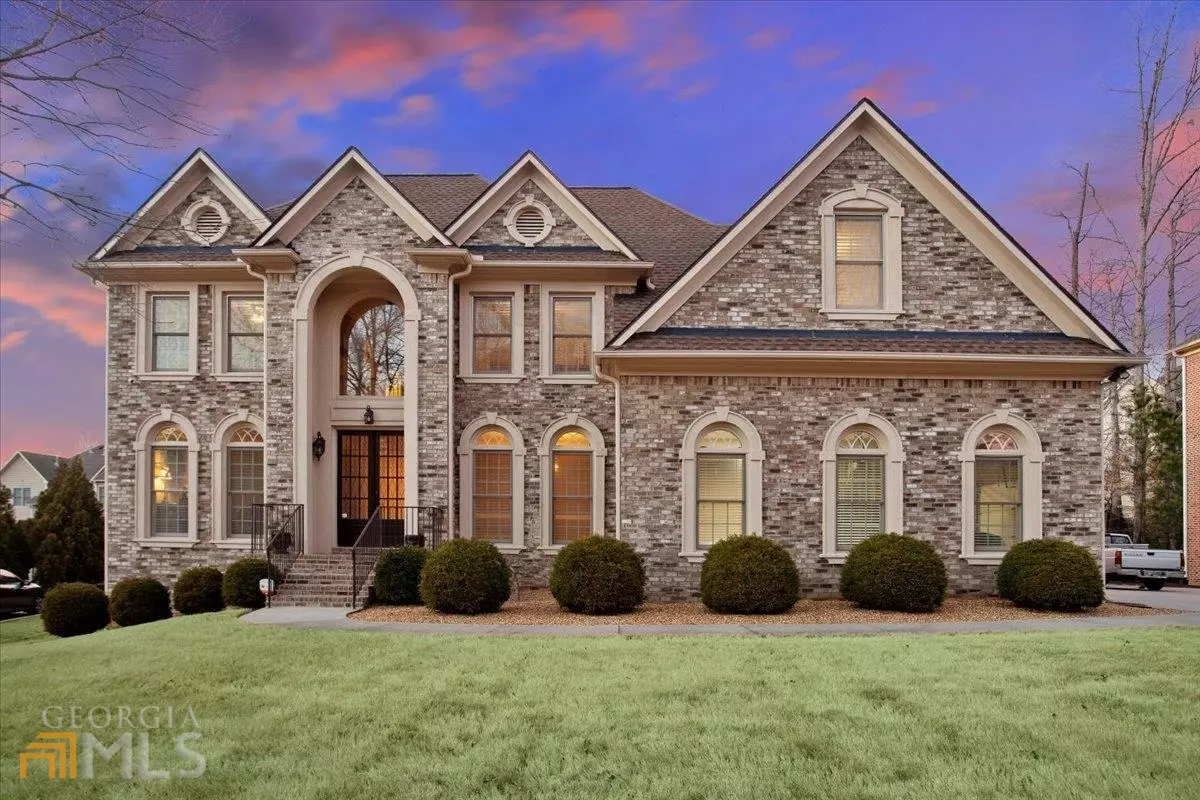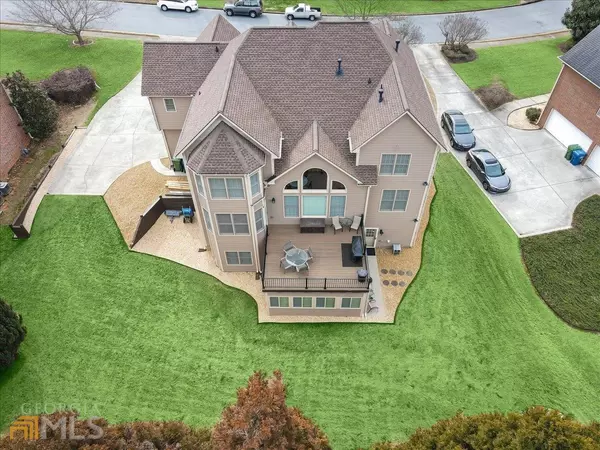Bought with Brandi A Lewis • Compass
$780,000
$799,000
2.4%For more information regarding the value of a property, please contact us for a free consultation.
550 Bethany Forest DR Atlanta, GA 30331
6 Beds
5 Baths
5,566 SqFt
Key Details
Sold Price $780,000
Property Type Single Family Home
Sub Type Single Family Residence
Listing Status Sold
Purchase Type For Sale
Square Footage 5,566 sqft
Price per Sqft $140
Subdivision Guilford Forest
MLS Listing ID 20017922
Sold Date 03/09/22
Style Brick 3 Side,Traditional
Bedrooms 6
Full Baths 5
Construction Status Resale
HOA Fees $850
HOA Y/N Yes
Year Built 2004
Annual Tax Amount $4,895
Tax Year 2020
Lot Size 0.333 Acres
Property Description
This Exquisite & Spacious 6 Bedrooms 5 Bathrooms, 2 car garage home is located in the desired Guilford Forest subdivision in Cascade. No detail was left untouched in this home. The home boasts a large bedroom on the main level. In the kitchen, you will find, granite counters, lots of cabinetry and stainless steel appliances. Hardwoods span throughout the home. The home's exterior was painted in 2019, a new roof in 2021, an additional lower level sunroom was added in 2021, and a whole house GENERATOR was added in 2018. The home also has a whole house water filtration system for outside and inside water and attic radiant barrier for extra insulation. The finished terrace level is an entertainer's dream. Terrace level has a movie area, gaming area, exercise room, bedroom, bar with wet sink and storage room with built in shelving. Nothing has been omitted in this home.
Location
State GA
County Fulton
Rooms
Basement Bath Finished, Daylight, Interior Entry, Exterior Entry, Finished, Full
Main Level Bedrooms 1
Interior
Interior Features Tray Ceiling(s), High Ceilings, Double Vanity, Two Story Foyer, Pulldown Attic Stairs, Separate Shower, Tile Bath, Walk-In Closet(s), Wet Bar, Whirlpool Bath
Heating Natural Gas, Central, Zoned
Cooling Electric, Ceiling Fan(s), Central Air, Zoned
Flooring Hardwood, Carpet, Laminate
Fireplaces Number 1
Fireplaces Type Family Room, Factory Built, Gas Starter, Gas Log
Exterior
Exterior Feature Sprinkler System
Parking Features Garage Door Opener, Garage, Kitchen Level
Community Features Clubhouse, Fitness Center, Playground, Pool, Sidewalks, Street Lights, Tennis Court(s), Walk To Public Transit
Utilities Available Underground Utilities, Cable Available, Sewer Connected, Electricity Available, High Speed Internet, Natural Gas Available, Phone Available, Sewer Available, Water Available
Roof Type Composition
Building
Story Two
Foundation Slab
Sewer Public Sewer
Level or Stories Two
Structure Type Sprinkler System
Construction Status Resale
Schools
Elementary Schools Fickett
Middle Schools Bunche
High Schools Therrell
Others
Financing Conventional
Special Listing Condition Agent/Seller Relationship
Read Less
Want to know what your home might be worth? Contact us for a FREE valuation!

Our team is ready to help you sell your home for the highest possible price ASAP

© 2024 Georgia Multiple Listing Service. All Rights Reserved.






