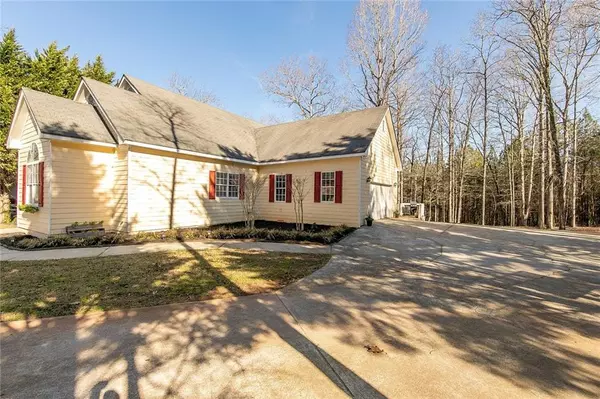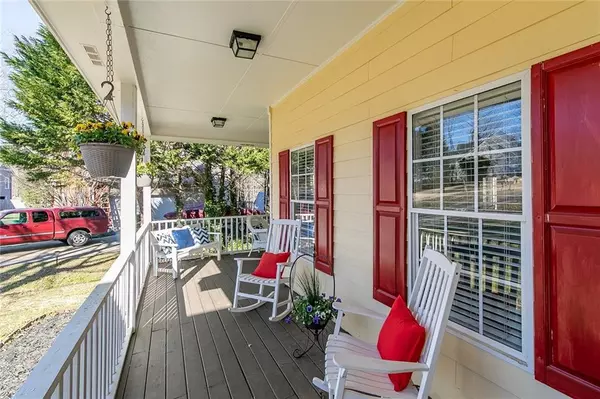$367,000
$340,000
7.9%For more information regarding the value of a property, please contact us for a free consultation.
420 Jordan CT Monroe, GA 30655
4 Beds
3 Baths
2,136 SqFt
Key Details
Sold Price $367,000
Property Type Single Family Home
Sub Type Single Family Residence
Listing Status Sold
Purchase Type For Sale
Square Footage 2,136 sqft
Price per Sqft $171
Subdivision Stewart Manor
MLS Listing ID 7001753
Sold Date 03/07/22
Style Ranch
Bedrooms 4
Full Baths 3
Construction Status Resale
HOA Y/N No
Year Built 1999
Annual Tax Amount $3,599
Tax Year 2021
Lot Size 1.000 Acres
Acres 1.0
Property Description
Hidden gem nestled on a private Cul de sac 1 acre lot with no HOA. Relax on the wrap around front porch. This home features a spacious great room with soaring cathedral ceilings, a stacked stone fireplace, and neutral paint colors, separate formal dining room, eat in kitchen with tons of all white cabinets for storage, an island, and more. Master suite is spacious, master bath features double vanities, a whirlpool tub, ceramic tile flooring and a separate shower. Secondary bedrooms are also spacious. Bonus room could be used for another bedroom, office, craft room, etc. Bonus full bath also upstairs. Enjoy the outdoors on the covered back porch while viewing the private 1 acre lot, wildlife, etc. Partially finished basement is stubbed for a bath ready for you to make it what you want.
Location
State GA
County Walton
Lake Name None
Rooms
Bedroom Description Master on Main
Other Rooms None
Basement Bath/Stubbed, Daylight, Exterior Entry, Full, Interior Entry
Main Level Bedrooms 3
Dining Room Seats 12+, Separate Dining Room
Interior
Interior Features Cathedral Ceiling(s), Entrance Foyer 2 Story, High Ceilings 10 ft Main, High Speed Internet, Tray Ceiling(s), Walk-In Closet(s)
Heating Electric, Forced Air
Cooling Ceiling Fan(s), Central Air
Flooring Carpet, Hardwood, Other
Fireplaces Number 1
Fireplaces Type Gas Log, Great Room
Window Features Insulated Windows
Appliance Dishwasher, Electric Range, Microwave, Self Cleaning Oven
Laundry Laundry Room, Main Level
Exterior
Exterior Feature Private Yard
Garage Attached, Driveway, Garage Faces Side, Kitchen Level, Level Driveway
Fence None
Pool None
Community Features None
Utilities Available Other
Waterfront Description None
View Other
Roof Type Composition, Shingle
Street Surface Paved
Accessibility None
Handicap Access None
Porch Deck, Rear Porch, Wrap Around
Building
Lot Description Cul-De-Sac, Level, Private, Wooded
Story One and One Half
Foundation Concrete Perimeter
Sewer Septic Tank
Water Public
Architectural Style Ranch
Level or Stories One and One Half
Structure Type Concrete
New Construction No
Construction Status Resale
Schools
Elementary Schools Walnut Grove - Walton
Middle Schools Youth
High Schools Walnut Grove
Others
Senior Community no
Restrictions false
Tax ID N063E00000026000
Ownership Fee Simple
Acceptable Financing Cash, Conventional
Listing Terms Cash, Conventional
Financing no
Special Listing Condition None
Read Less
Want to know what your home might be worth? Contact us for a FREE valuation!

Our team is ready to help you sell your home for the highest possible price ASAP

Bought with EXP Realty, LLC.






