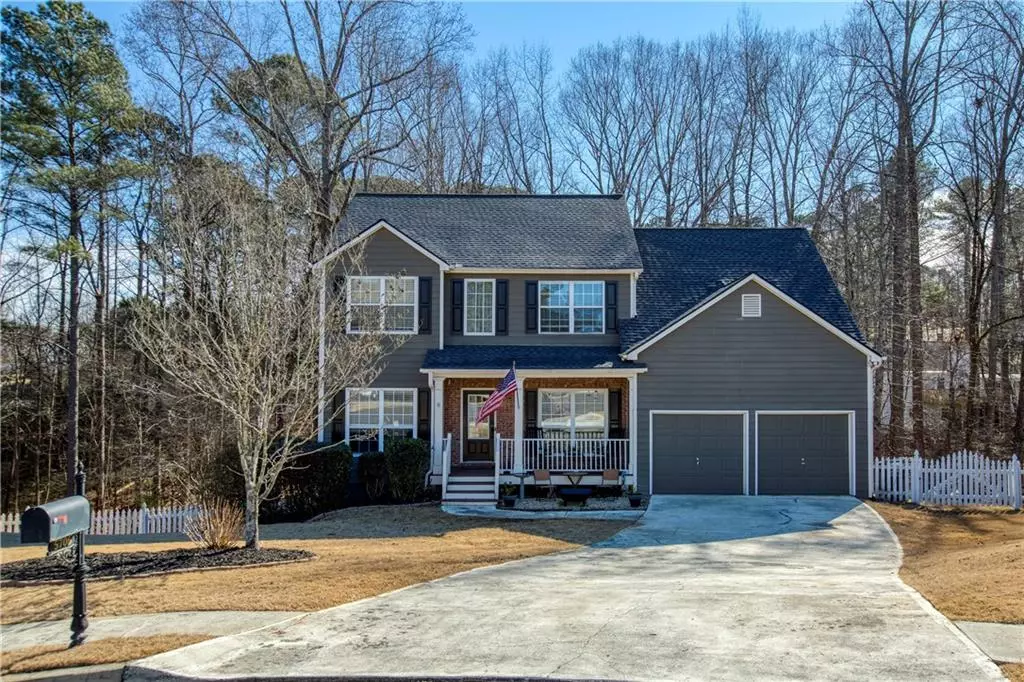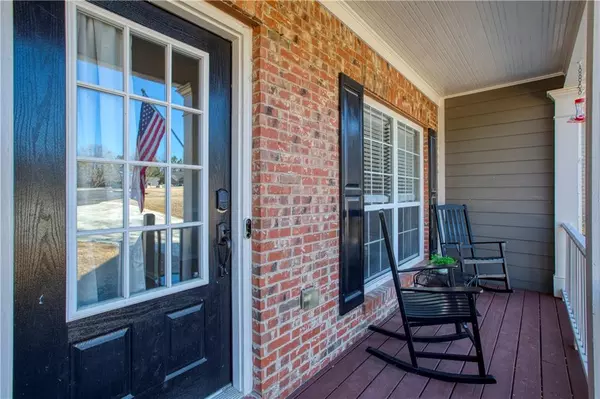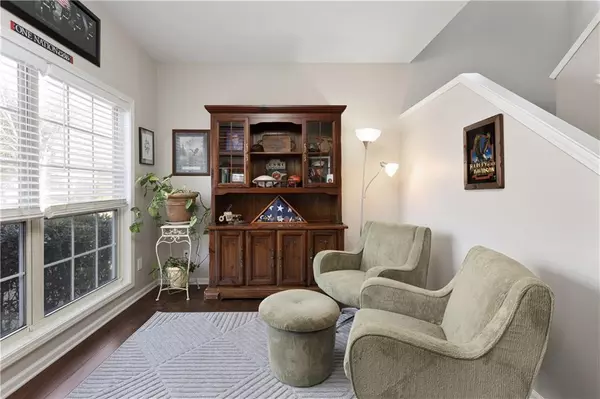$440,000
$425,000
3.5%For more information regarding the value of a property, please contact us for a free consultation.
5706 Amberside LN Sugar Hill, GA 30518
5 Beds
3 Baths
2,885 SqFt
Key Details
Sold Price $440,000
Property Type Single Family Home
Sub Type Single Family Residence
Listing Status Sold
Purchase Type For Sale
Square Footage 2,885 sqft
Price per Sqft $152
Subdivision Riverside Walk
MLS Listing ID 7000574
Sold Date 03/08/22
Style Traditional
Bedrooms 5
Full Baths 3
Construction Status Resale
HOA Fees $419
HOA Y/N Yes
Year Built 2003
Annual Tax Amount $3,549
Tax Year 2021
Lot Size 0.410 Acres
Acres 0.41
Property Description
Need Room to Grow? This 5 Bdrm/3 Full Bath House on a BASEMENT & CULDESAC is the One! Charming Front Porch Welcomes You into the 2 Story Foyer! Wood Floors Flow From Foyer into the Home Office & Spacious Dining Rm. Main Floor Bedrm/Full Bath is Private & Perfect for Guests. The Heart of the Home, the Newly Remodeled Kitchen—with Adjoining Dining, Breakfast & Family Room—Make it Ideal for Gatherings! Trendy Gray Shaker Cabinets, Matte Stainless Appliances, Stone Counters & Tiled Backsplash Make Cooking Fun! Entertaining Spaces Leads to Outside w/Large Grill-Ready Deck Overlooking Private, Wooded Backyard. Don't Want to Cook? No Problem! Sugar Hill Location is Close to Restaurants, Shops & Businesses! Upstairs - Master Suite w/Garden Tub, Dbl Vanities, Shower & Large Closet. Secondary Bdrms are All Spacious w/Good Storage & Convenient Access to Hall Bath. Need a Media Rm, Home Gym, Man Cave or Just More Space? The Full, Unfinished Basement is Awaiting Your Touches & is Stubbed for a Bath! Desirable Cul-de-Sac Lot in Riverside Walk-Low HOA w/Access to Neighborhood Pool & Playground. Great Schools Nearby! Don't Miss!!
Location
State GA
County Gwinnett
Lake Name None
Rooms
Bedroom Description Oversized Master
Other Rooms None
Basement Bath/Stubbed, Daylight, Exterior Entry, Full, Interior Entry, Unfinished
Main Level Bedrooms 1
Dining Room Separate Dining Room
Interior
Interior Features Double Vanity, Entrance Foyer 2 Story, High Ceilings 9 ft Main, Walk-In Closet(s)
Heating Central, Forced Air, Natural Gas, Zoned
Cooling Ceiling Fan(s), Central Air, Zoned
Flooring Carpet, Hardwood
Fireplaces Number 1
Fireplaces Type Family Room
Window Features Insulated Windows
Appliance Dishwasher, Gas Range, Microwave, Self Cleaning Oven
Laundry In Hall, Main Level
Exterior
Exterior Feature Private Front Entry, Private Rear Entry, Private Yard, Rain Gutters
Garage Attached, Garage, Garage Door Opener, Garage Faces Front, Kitchen Level, Level Driveway
Garage Spaces 2.0
Fence None
Pool None
Community Features Homeowners Assoc, Pool
Utilities Available Cable Available, Electricity Available, Natural Gas Available, Phone Available, Sewer Available, Underground Utilities, Water Available
Waterfront Description None
View Trees/Woods
Roof Type Composition, Shingle
Street Surface Asphalt
Accessibility None
Handicap Access None
Porch Covered, Deck, Front Porch
Total Parking Spaces 2
Building
Lot Description Back Yard, Cul-De-Sac, Front Yard, Landscaped, Wooded
Story Three Or More
Foundation Concrete Perimeter
Sewer Public Sewer
Water Public
Architectural Style Traditional
Level or Stories Three Or More
Structure Type Brick Front, Cement Siding
New Construction No
Construction Status Resale
Schools
Elementary Schools Sycamore
Middle Schools Lanier
High Schools Lanier
Others
HOA Fee Include Swim/Tennis
Senior Community no
Restrictions false
Tax ID R7337 308
Special Listing Condition None
Read Less
Want to know what your home might be worth? Contact us for a FREE valuation!

Our team is ready to help you sell your home for the highest possible price ASAP

Bought with Century 21 Results






