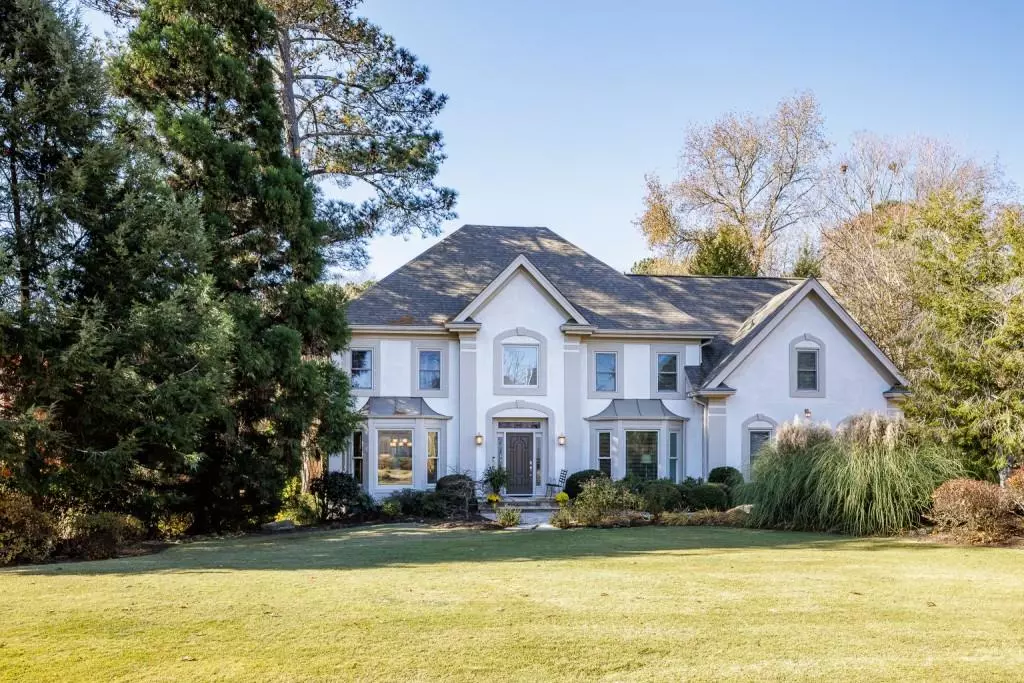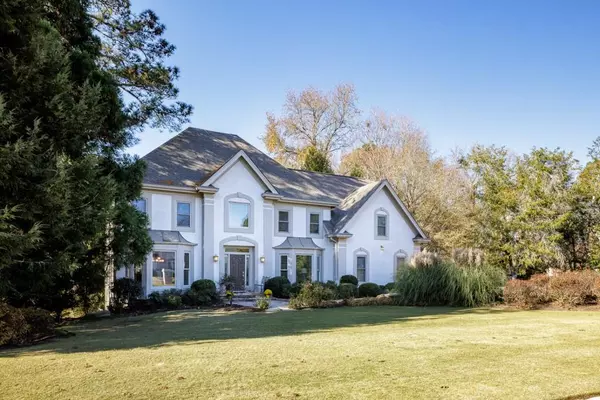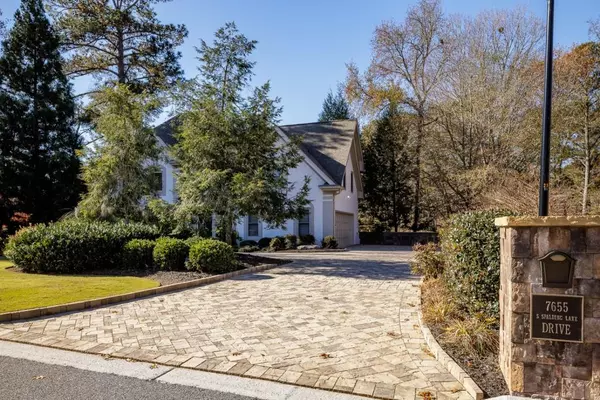$850,000
$799,900
6.3%For more information regarding the value of a property, please contact us for a free consultation.
7655 S Spalding Lake DR Sandy Springs, GA 30350
5 Beds
4.5 Baths
4,900 SqFt
Key Details
Sold Price $850,000
Property Type Single Family Home
Sub Type Single Family Residence
Listing Status Sold
Purchase Type For Sale
Square Footage 4,900 sqft
Price per Sqft $173
Subdivision Spalding Lake
MLS Listing ID 6997897
Sold Date 03/07/22
Style Traditional
Bedrooms 5
Full Baths 4
Half Baths 1
Construction Status Resale
HOA Fees $1,375
HOA Y/N No
Year Built 1984
Annual Tax Amount $6,163
Tax Year 2020
Lot Size 0.494 Acres
Acres 0.494
Property Description
Gorgeous Updated and Well-Maintained Home in the Sought After Neighborhood of Spalding Lake! Nestled in a picturesque setting with beautiful professional landscaping on an expansive lot including a stone driveway and walkways, this home features attention to detail with a light filled open floor plan, spacious rooms, high ceilings, hardwood floors on main, rear staircase, lovely moldings, transom windows, double paned windows and wooden blinds. Entry foyer with wainscoting opens to living room and dining room. Chef's kitchen with white cabinetry, center island with breakfast bar, quartz countertops with tile backsplash, stainless steel appliances including gas cooktop, warming drawer, Butler's pantry, breakfast area all open to bright vaulted sunroom with slate floor, skylights and a paneled, beamed family room with stone fireplace and custom built-ins. Walk out to covered porch with tongue and groove ceiling and multi-level deck area with gazebo, grilling area, overlooking large, level, private backyard, perfect for entertaining and family life! Plenty of room for a pool! Upper level includes oversized owner's suite with fireplace, trey ceiling, sitting area, office nook, his/hers walk-in closets, and luxury bath with double vanity, free standing soaking tub, heated floors, large steam shower. 3 additional secondary bedrooms, 1 ensuite and 2 with shared bath. Full finished terrace level with fireside media room, game room, full bar with icemaker, beverage frig, bedroom, full bath with walk-out access to lower level patio. Gated recreation area including lake, clubhouse, pool, tennis courts, playground! Convenient to shopping, dining, public & private schools, Chattahoochee River, parks, Dunwoody Country Club and interstates! Welcome Home!
Location
State GA
County Fulton
Lake Name None
Rooms
Bedroom Description Oversized Master
Other Rooms None
Basement Daylight, Exterior Entry, Finished, Finished Bath, Full, Interior Entry
Dining Room Seats 12+, Separate Dining Room
Interior
Interior Features Beamed Ceilings, Bookcases, Disappearing Attic Stairs, Double Vanity, Entrance Foyer, High Ceilings 9 ft Main, High Speed Internet, His and Hers Closets, Tray Ceiling(s), Walk-In Closet(s), Wet Bar
Heating Central, Natural Gas, Zoned
Cooling Central Air, Zoned
Flooring Carpet, Hardwood, Other
Fireplaces Number 3
Fireplaces Type Basement, Family Room, Master Bedroom
Window Features Insulated Windows
Appliance Dishwasher, Disposal, Double Oven, Electric Oven, Gas Cooktop, Gas Water Heater, Microwave, Range Hood, Self Cleaning Oven
Laundry Laundry Room, Upper Level
Exterior
Exterior Feature Private Front Entry, Private Rear Entry, Private Yard, Rear Stairs
Garage Attached, Garage, Garage Door Opener, Garage Faces Side, Kitchen Level, Level Driveway, Parking Pad
Garage Spaces 2.0
Fence Invisible
Pool None
Community Features Clubhouse, Country Club, Fishing, Golf, Homeowners Assoc, Lake, Near Schools, Near Shopping, Near Trails/Greenway, Park, Playground, Pool
Utilities Available Cable Available, Electricity Available, Natural Gas Available, Phone Available, Sewer Available, Underground Utilities, Water Available
Waterfront Description None
View Other
Roof Type Composition
Street Surface Paved
Accessibility None
Handicap Access None
Porch Deck, Patio
Total Parking Spaces 2
Building
Lot Description Back Yard, Front Yard, Landscaped, Level, Private, Sloped
Story Two
Foundation See Remarks
Sewer Public Sewer
Water Public
Architectural Style Traditional
Level or Stories Two
Structure Type Stucco
New Construction No
Construction Status Resale
Schools
Elementary Schools Dunwoody Springs
Middle Schools Sandy Springs
High Schools North Springs
Others
HOA Fee Include Swim/Tennis
Senior Community no
Restrictions false
Tax ID 06 033700040031
Ownership Fee Simple
Acceptable Financing Cash, Conventional
Listing Terms Cash, Conventional
Financing no
Special Listing Condition None
Read Less
Want to know what your home might be worth? Contact us for a FREE valuation!

Our team is ready to help you sell your home for the highest possible price ASAP

Bought with Harry Norman Realtors






