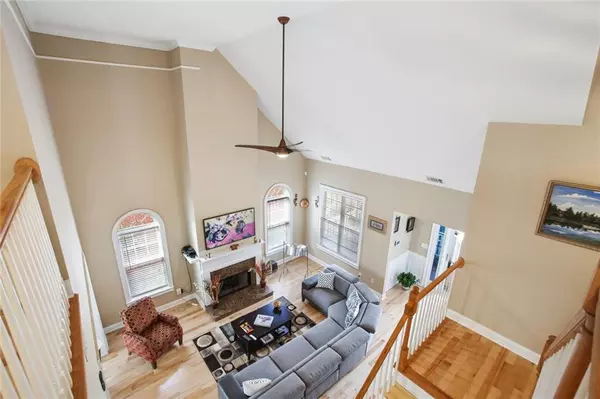$385,000
$350,000
10.0%For more information regarding the value of a property, please contact us for a free consultation.
1985 Spivey Village DR Jonesboro, GA 30236
4 Beds
2.5 Baths
2,711 SqFt
Key Details
Sold Price $385,000
Property Type Single Family Home
Sub Type Single Family Residence
Listing Status Sold
Purchase Type For Sale
Square Footage 2,711 sqft
Price per Sqft $142
Subdivision Spivey Village
MLS Listing ID 6994566
Sold Date 03/08/22
Style Traditional
Bedrooms 4
Full Baths 2
Half Baths 1
Construction Status Resale
HOA Fees $150
HOA Y/N Yes
Originating Board First Multiple Listing Service
Year Built 2003
Annual Tax Amount $3,722
Tax Year 2020
Lot Size 557 Sqft
Acres 0.0128
Property Description
Are you ready to be wowed? Spivey Village is a Gated Active Adult Community with 4-sided brick homes, Clubhouse, Sparkling Pool, and Lawn Maintenance. Can you imagine what those features alone provide? Fun, Relaxation, Freedom, Time, and Safety.
This 4-bdrm 2.5 bath offers continuous luxury from the moment you step inside. The interior is bright, open, expansive, and completely remodeled with hardwood floors, an up-to-date kitchen, and baths; there is no carpet! The first official showing will be this Sunday, Jan 30, 2022.
The strictest safety measures are practiced keeping everyone safe. Offers are due Monday the 31st at 12 pm, and we will respond by Tuesday, Feb 1. Spivey Village is less than a mile from the Clayton County International Park. Built for the beach volleyball competition for the 1996 Summer Olympics, the main venue is part of the Lakeview View Complex, which is used for concerts. The complex area is used for water parks, softball, soccer, fishing, tennis, and bike trails. The International Park is also home to The Griswald Senior Center, an exciting amenity to have so close. A must-tour when visiting Spivey Village. Art, Crafts, Travel Clubs, Pool, Cards, Weight Training, Indoor Salt Water Pools, and more.
Location
State GA
County Clayton
Lake Name None
Rooms
Bedroom Description Master on Main
Other Rooms None
Basement None
Main Level Bedrooms 1
Dining Room Separate Dining Room
Interior
Interior Features Double Vanity, Entrance Foyer, His and Hers Closets, Tray Ceiling(s), Vaulted Ceiling(s), Walk-In Closet(s)
Heating Central, Forced Air, Natural Gas
Cooling Ceiling Fan(s), Central Air
Flooring Ceramic Tile, Hardwood
Fireplaces Number 1
Fireplaces Type Gas Log
Window Features Double Pane Windows
Appliance Dishwasher, Disposal, Gas Cooktop, Gas Range, Gas Water Heater, Microwave, Range Hood
Laundry Laundry Room, Lower Level
Exterior
Exterior Feature None
Garage Garage, Garage Door Opener, Garage Faces Front, Kitchen Level
Garage Spaces 2.0
Fence None
Pool None
Community Features Clubhouse, Gated, Near Trails/Greenway, Sidewalks, Street Lights
Utilities Available Cable Available, Electricity Available, Natural Gas Available, Phone Available, Sewer Available, Underground Utilities
Waterfront Description None
View Other
Roof Type Composition
Street Surface Asphalt
Accessibility None
Handicap Access None
Porch Covered, Front Porch, Rear Porch
Private Pool false
Building
Lot Description Level
Story Two
Foundation Slab
Sewer Public Sewer
Water Private
Architectural Style Traditional
Level or Stories Two
Structure Type Brick 4 Sides
New Construction No
Construction Status Resale
Schools
Elementary Schools Arnold
Middle Schools M.D. Roberts
High Schools Jonesboro
Others
HOA Fee Include Maintenance Grounds, Swim/Tennis
Senior Community yes
Restrictions false
Tax ID 12014B C004
Ownership Fee Simple
Acceptable Financing Cash, Conventional
Listing Terms Cash, Conventional
Financing yes
Special Listing Condition None
Read Less
Want to know what your home might be worth? Contact us for a FREE valuation!

Our team is ready to help you sell your home for the highest possible price ASAP

Bought with Non FMLS Member






