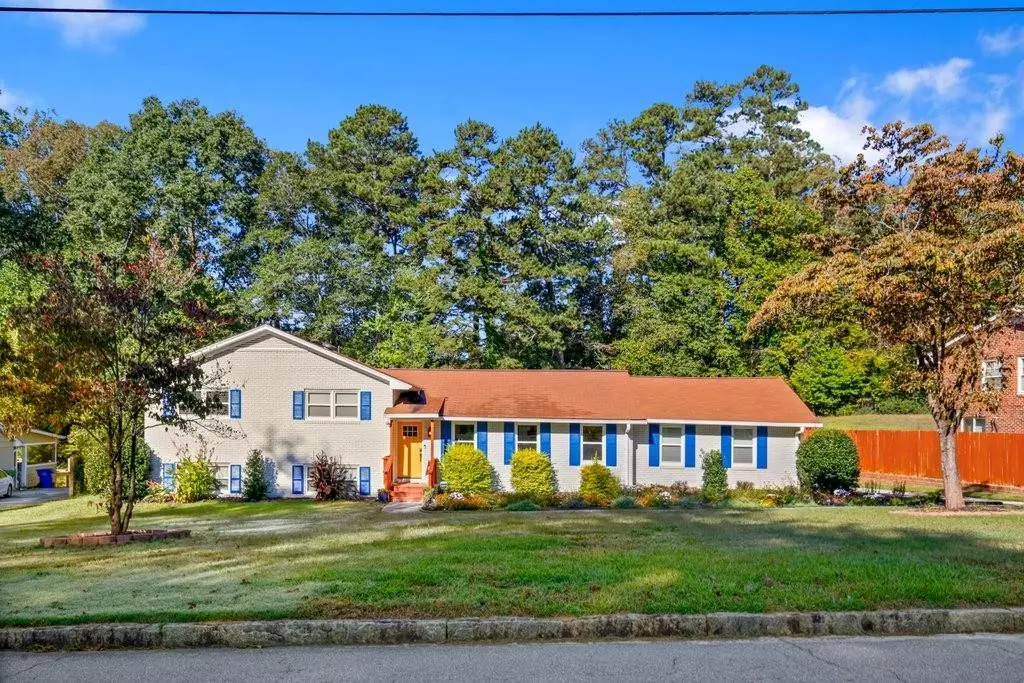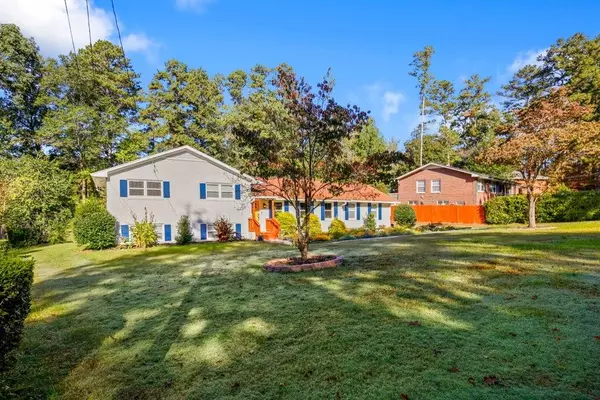$491,500
$489,000
0.5%For more information regarding the value of a property, please contact us for a free consultation.
1123 Braemar AVE SW Atlanta, GA 30311
5 Beds
4 Baths
3,781 SqFt
Key Details
Sold Price $491,500
Property Type Single Family Home
Sub Type Single Family Residence
Listing Status Sold
Purchase Type For Sale
Square Footage 3,781 sqft
Price per Sqft $129
Subdivision Cascade Heights
MLS Listing ID 6959923
Sold Date 03/25/22
Style Other
Bedrooms 5
Full Baths 4
Construction Status Resale
HOA Y/N No
Year Built 1964
Annual Tax Amount $5,186
Tax Year 2020
Lot Size 0.612 Acres
Acres 0.612
Property Description
Better than new, stylish home in a wonderful location. Close to MARTA, schools and shopping, easy access to Downtown Atlanta, Atlanta Airport. Everything updated in 2020: roof, electrical, plumbing, windows, HVAC. Modern and open floor plan, hardwood floors, and beautiful accent walls. Principal bedroom on main with spa like principal bathroom. Beautiful kitchen with plenty of storage and an extensive island. Family room with fireplace, spacious bedrooms upstairs and flex room in lower level. Wonderful front garden and backyard. Do not miss the opportunity to tour this beautiful home today!
Location
State GA
County Fulton
Lake Name None
Rooms
Bedroom Description Master on Main, Oversized Master
Other Rooms Shed(s)
Basement Crawl Space, Daylight, Exterior Entry, Finished Bath, Full, Interior Entry
Main Level Bedrooms 1
Dining Room Open Concept, Seats 12+
Interior
Interior Features Double Vanity, Permanent Attic Stairs
Heating Central, Natural Gas
Cooling Central Air
Flooring Carpet, Hardwood
Fireplaces Number 1
Fireplaces Type Family Room
Window Features Insulated Windows
Appliance Dishwasher, Disposal, Gas Cooktop, Gas Water Heater, Microwave, Refrigerator, Self Cleaning Oven
Laundry In Basement, Laundry Room, Lower Level
Exterior
Exterior Feature Private Yard
Garage Attached, Driveway, Parking Pad
Fence Back Yard, Chain Link
Pool None
Community Features Street Lights
Utilities Available Cable Available, Electricity Available, Natural Gas Available, Sewer Available, Water Available
Waterfront Description None
View Other
Roof Type Composition, Shingle
Street Surface Asphalt
Accessibility None
Handicap Access None
Porch Deck
Total Parking Spaces 4
Building
Lot Description Back Yard, Wooded
Story Multi/Split
Foundation None
Sewer Public Sewer
Water Public
Architectural Style Other
Level or Stories Multi/Split
Structure Type Brick 4 Sides
New Construction No
Construction Status Resale
Schools
Elementary Schools West Manor
Middle Schools Jean Childs Young
High Schools Benjamin E. Mays
Others
Senior Community no
Restrictions false
Tax ID 14 023400060011
Ownership Fee Simple
Financing no
Special Listing Condition None
Read Less
Want to know what your home might be worth? Contact us for a FREE valuation!

Our team is ready to help you sell your home for the highest possible price ASAP

Bought with BHGRE Metro Brokers






