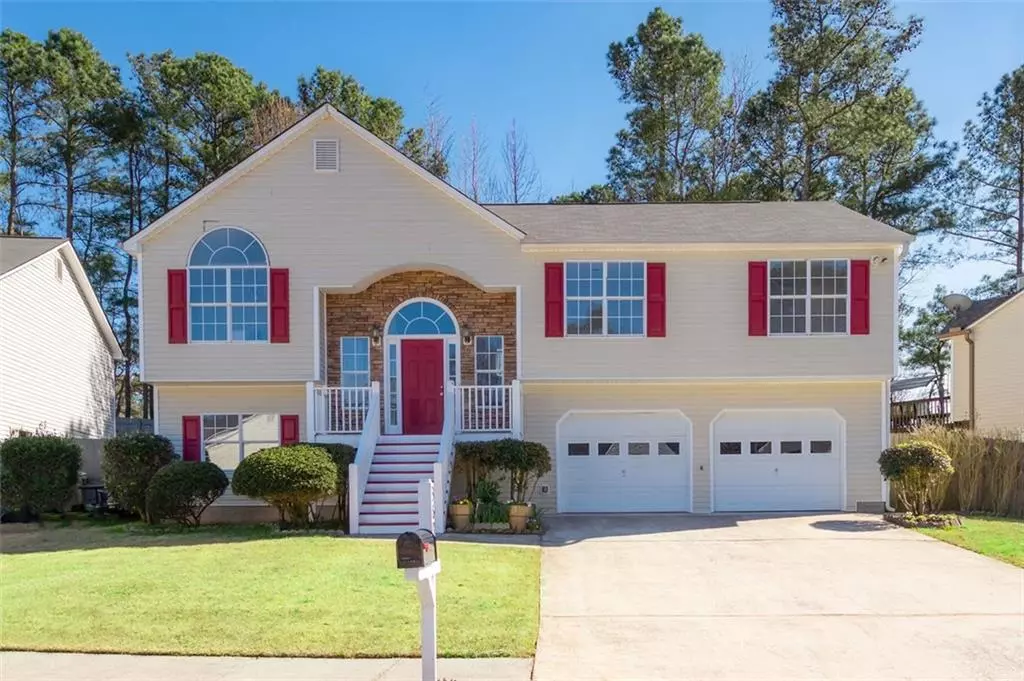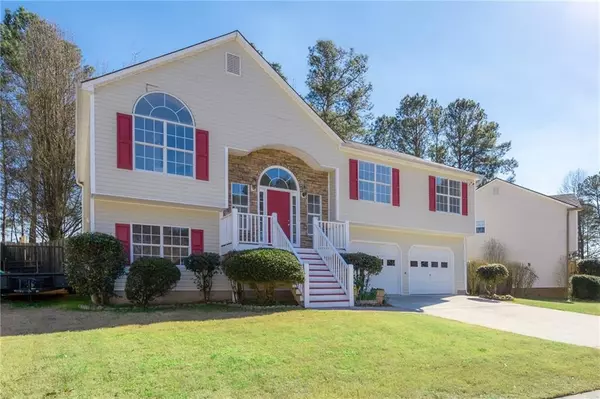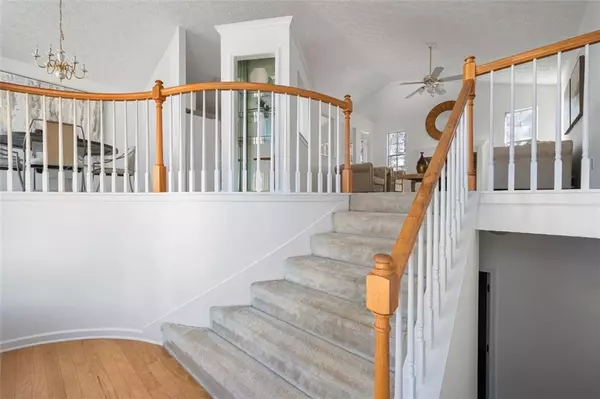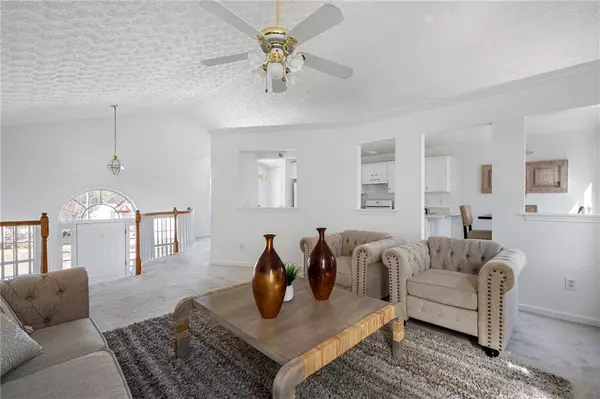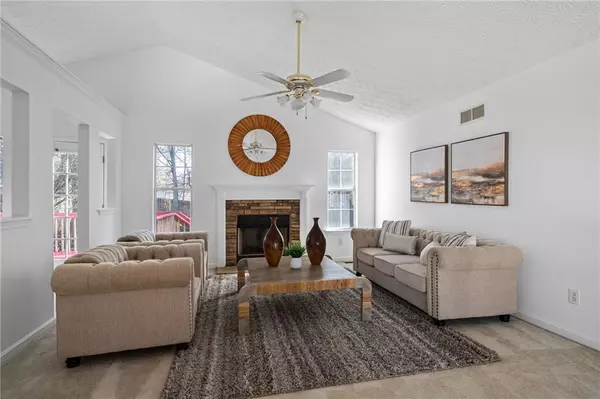$350,000
$350,000
For more information regarding the value of a property, please contact us for a free consultation.
3606 CLUBSIDE WALK NW Kennesaw, GA 30144
3 Beds
2.5 Baths
2,174 SqFt
Key Details
Sold Price $350,000
Property Type Single Family Home
Sub Type Single Family Residence
Listing Status Sold
Purchase Type For Sale
Square Footage 2,174 sqft
Price per Sqft $160
Subdivision Clubside
MLS Listing ID 7011549
Sold Date 03/25/22
Style Traditional
Bedrooms 3
Full Baths 2
Half Baths 1
Construction Status Resale
HOA Y/N No
Year Built 1999
Annual Tax Amount $568
Tax Year 2020
Lot Size 8,581 Sqft
Acres 0.197
Property Description
This one has everything – move-in ready, original-owner home in a great location. Close to sought after Cobb County schools, all the action of downtown Acworth and downtown Kennesaw, 15 minutes to KSU, 5 minutes to two major parks – Kenworth and Swift Cantrell, minutes to shopping and restaurants. All in a well-kept no-HOA neighborhood. Open concept kitchen, dining, and living room – with gas starter fireplace. So much natural light in this home! The eat-in kitchen with breakfast bar, opens to large deck overlooking a peaceful and private fenced backyard. New interior paint throughout. 3-year new roof. 2-year new water heater. Huge owner’s suite with trey ceilings and a walk-in closet. Owner’s bath offers a large, jetted tub, double vanity, and a separate shower. Two spacious secondary bedrooms and a full bath round out the upper level. Downstairs you’ll find a large bonus room that could be used for just about anything – office, movie room, playroom, exercise room – whatever you need. It also includes a second private room and bathroom.
Location
State GA
County Cobb
Lake Name None
Rooms
Bedroom Description Oversized Master
Other Rooms None
Basement Daylight, Driveway Access, Finished Bath, Finished, Interior Entry
Dining Room Open Concept
Interior
Interior Features Entrance Foyer, Double Vanity
Heating Forced Air
Cooling Central Air
Flooring Carpet, Vinyl
Fireplaces Number 1
Fireplaces Type Gas Starter, Living Room
Window Features Double Pane Windows, Insulated Windows
Appliance Refrigerator, Gas Range, Gas Water Heater, Range Hood
Laundry In Basement
Exterior
Exterior Feature Private Yard, Rear Stairs, Rain Gutters
Garage Garage Door Opener, Attached, Driveway, Garage, Garage Faces Front, Level Driveway
Garage Spaces 2.0
Fence Back Yard, Wood
Pool None
Community Features Near Schools, Near Shopping
Utilities Available Cable Available, Electricity Available, Natural Gas Available, Phone Available, Sewer Available, Water Available
Waterfront Description None
View Other
Roof Type Composition
Street Surface Asphalt
Accessibility None
Handicap Access None
Porch Deck
Total Parking Spaces 4
Building
Lot Description Back Yard, Level, Landscaped, Private, Front Yard
Story Multi/Split
Foundation See Remarks
Sewer Public Sewer
Water Public
Architectural Style Traditional
Level or Stories Multi/Split
Structure Type Vinyl Siding, Brick Veneer
New Construction No
Construction Status Resale
Schools
Elementary Schools Lewis - Cobb
Middle Schools Awtrey
High Schools North Cobb
Others
Senior Community no
Restrictions false
Tax ID 20010501130
Special Listing Condition None
Read Less
Want to know what your home might be worth? Contact us for a FREE valuation!

Our team is ready to help you sell your home for the highest possible price ASAP

Bought with Atlanta Communities


