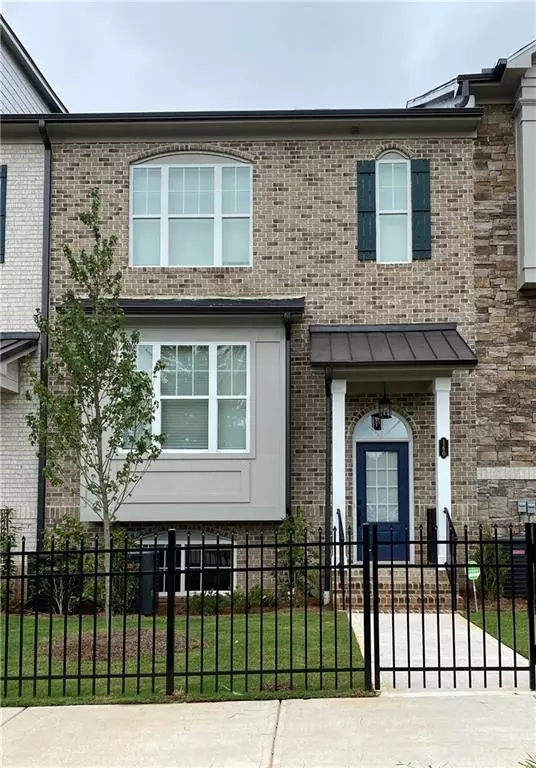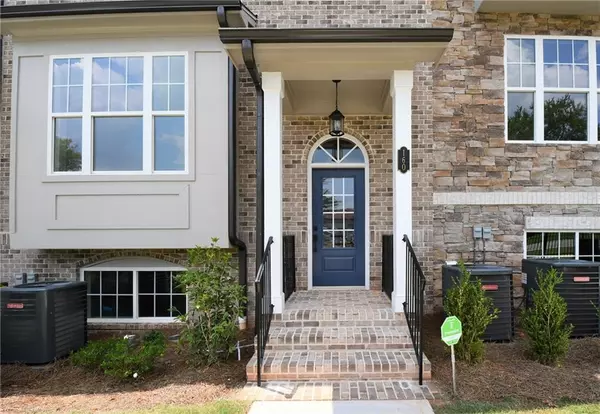$575,000
$575,000
For more information regarding the value of a property, please contact us for a free consultation.
160 Wren DR Roswell, GA 30076
3 Beds
3.5 Baths
2,520 SqFt
Key Details
Sold Price $575,000
Property Type Townhouse
Sub Type Townhouse
Listing Status Sold
Purchase Type For Sale
Square Footage 2,520 sqft
Price per Sqft $228
Subdivision Woodland Pointe
MLS Listing ID 6997465
Sold Date 03/30/22
Style European, Townhouse
Bedrooms 3
Full Baths 3
Half Baths 1
Construction Status Resale
HOA Fees $158
HOA Y/N Yes
Year Built 2020
Annual Tax Amount $4,571
Tax Year 2021
Lot Size 1,785 Sqft
Acres 0.041
Property Description
Best location in heart of Roswell.This new upscale townhome has 3 levels and total 3 big bedrooms.Main level has great room,kitchen and dining area,with hardwood floor throughout.Kitchen has 42' painted cabinets,quartz countertops and a large island with upgrade kitchen appliances.Great room and dining area have big windows welcoming full daylight,make whole level bright and open.Sip a couple of coffer after a long day on your back deck,enjoy the nature wood view. Upstairs has 2 bedrooms,the owner’s suite is super big with an office or sitting area.Master bathroom equipped with most modern bath features:stand alone bath tub, and backlit mirror.The secondary bedroom is big sized with it owner bathroom.Full size laundry room on upper level. On the terrace level, there is a bedroom and its own bathroom, best for your grownup child or guest/hobby room /office! Low density community providing more space and parking area.Low HOA fee with benefits of maintenance free living. Min to 400 ext 7 or 8, easy access to Roswell, Alpharetta, Buckhead.
close to Crossville Village, Roswell Town Center, Kroger, ALDI,Sprout, theatra ,dining and banks. 5 mins to Northpoint Mall. Some photos were from model home for illustration purpose. Fridge,washer and dryer are not included in the sale.HOA no rental cap, welcome investors!
Location
State GA
County Fulton
Lake Name None
Rooms
Bedroom Description Oversized Master, Sitting Room, Split Bedroom Plan
Other Rooms Garage(s)
Basement Daylight, Driveway Access, Exterior Entry, Finished, Finished Bath, Interior Entry
Dining Room Open Concept
Interior
Interior Features Disappearing Attic Stairs, Double Vanity, Entrance Foyer, High Ceilings 9 ft Lower, High Ceilings 9 ft Main, High Ceilings 9 ft Upper, Walk-In Closet(s)
Heating Central, Electric, Natural Gas
Cooling Ceiling Fan(s), Central Air, Zoned
Flooring Carpet, Hardwood
Fireplaces Type None
Window Features Insulated Windows
Appliance Dishwasher, Disposal, Electric Water Heater, Gas Range, Microwave, Range Hood
Laundry Laundry Room, Upper Level
Exterior
Exterior Feature Courtyard
Garage Attached, Garage, Garage Door Opener, Garage Faces Rear, Level Driveway
Garage Spaces 2.0
Fence Front Yard
Pool None
Community Features Homeowners Assoc, Near Shopping, Sidewalks, Street Lights
Utilities Available Cable Available, Electricity Available, Natural Gas Available, Sewer Available, Water Available
Waterfront Description None
View Trees/Woods
Roof Type Composition
Street Surface Paved
Accessibility None
Handicap Access None
Porch Deck
Total Parking Spaces 2
Building
Lot Description Landscaped, Level
Story Three Or More
Foundation Concrete Perimeter, Slab
Sewer Public Sewer
Water Public
Architectural Style European, Townhouse
Level or Stories Three Or More
Structure Type Brick Front, Cement Siding
New Construction No
Construction Status Resale
Schools
Elementary Schools Mimosa
Middle Schools Elkins Pointe
High Schools Roswell
Others
HOA Fee Include Maintenance Structure
Senior Community no
Restrictions false
Tax ID 12 208004680876
Ownership Fee Simple
Acceptable Financing Cash, Conventional
Listing Terms Cash, Conventional
Financing no
Special Listing Condition None
Read Less
Want to know what your home might be worth? Contact us for a FREE valuation!

Our team is ready to help you sell your home for the highest possible price ASAP

Bought with AMGA Realty, LLC






