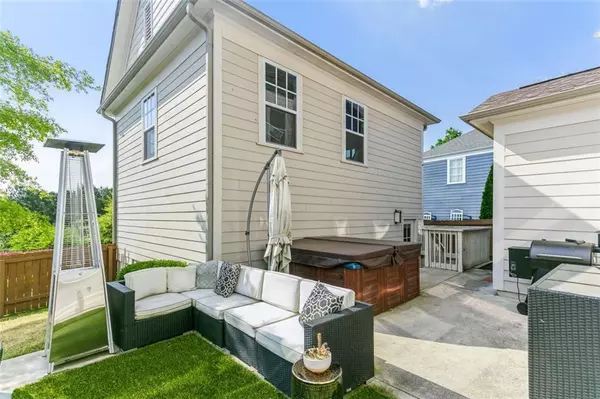$730,000
$719,900
1.4%For more information regarding the value of a property, please contact us for a free consultation.
1085 CELEBRATION DR Roswell, GA 30076
4 Beds
5 Baths
3,275 SqFt
Key Details
Sold Price $730,000
Property Type Single Family Home
Sub Type Single Family Residence
Listing Status Sold
Purchase Type For Sale
Square Footage 3,275 sqft
Price per Sqft $222
Subdivision Alstead
MLS Listing ID 6887824
Sold Date 04/15/22
Style Contemporary/Modern, Traditional
Bedrooms 4
Full Baths 5
Construction Status Resale
HOA Fees $175
HOA Y/N Yes
Year Built 2016
Annual Tax Amount $9,504
Tax Year 2020
Lot Size 2,613 Sqft
Acres 0.06
Property Description
The favorite plan in the neighborhood! Complete with secret room behind movable bookcase. This multilevel home has a stunning open floorplan. The living, kitchen, informal dining and patio all opento each other. A entertainers dream. The kitchen has gourmet appliances and a large island for preping. The cabinets go to the 10 foot ceiling. There is a guest bedroom on the main level. The formal dining rm with attached butlers pantry makes special dinners a breeze. The next level features the Master Suite, in suite spa bathroom and 2 walkin closets. 2 secondary bedrooms and a flex room that is great for a media room. The next level features a full bath and large bonus room
with builtins. The secret room is also on this level and is presently used as photo studio. The 2 car garage with unfinished room over it is at the rear of the home creating a nice private patio
area. The unfinished room is stubbed for a bath and can be turned into a gym or home office or guest suite or Au pair suite The backyard is fenced but the association still maintains it.
Location
State GA
County Fulton
Lake Name None
Rooms
Bedroom Description None
Other Rooms Carriage House, Garage(s)
Basement None
Main Level Bedrooms 1
Dining Room Open Concept, Separate Dining Room
Interior
Interior Features High Ceilings 10 ft Main, Bookcases, Entrance Foyer, His and Hers Closets, Low Flow Plumbing Fixtures, Walk-In Closet(s)
Heating Natural Gas, Zoned, Central
Cooling Central Air, Zoned
Flooring Ceramic Tile, Hardwood
Fireplaces Number 1
Fireplaces Type Factory Built, Gas Starter, Great Room
Window Features Insulated Windows
Appliance Dishwasher, Disposal, ENERGY STAR Qualified Appliances, Refrigerator, Gas Water Heater, Gas Cooktop, Microwave, Range Hood, Self Cleaning Oven
Laundry Laundry Room, Upper Level
Exterior
Exterior Feature Private Yard, Private Rear Entry
Garage Garage Door Opener, Detached, Garage, Garage Faces Rear, Level Driveway
Garage Spaces 2.0
Fence Back Yard, Privacy, Wood
Pool None
Community Features Clubhouse, Homeowners Assoc, Near Trails/Greenway, Park, Pool, Sidewalks, Near Schools, Near Shopping, Street Lights
Utilities Available Cable Available, Electricity Available, Natural Gas Available, Phone Available, Sewer Available, Water Available, Underground Utilities
Waterfront Description None
View Other
Roof Type Composition
Street Surface Other
Accessibility None
Handicap Access None
Porch Covered, Patio, Front Porch
Total Parking Spaces 2
Building
Lot Description Back Yard, Level, Landscaped, Zero Lot Line
Story Three Or More
Foundation Slab
Sewer Public Sewer
Water Public
Architectural Style Contemporary/Modern, Traditional
Level or Stories Three Or More
Structure Type Cement Siding
New Construction No
Construction Status Resale
Schools
Elementary Schools Hillside
Middle Schools Haynes Bridge
High Schools Centennial
Others
HOA Fee Include Maintenance Structure, Reserve Fund, Swim/Tennis
Senior Community no
Restrictions true
Tax ID 12 266007121553
Special Listing Condition None
Read Less
Want to know what your home might be worth? Contact us for a FREE valuation!

Our team is ready to help you sell your home for the highest possible price ASAP

Bought with Engel & Volkers Buckhead Atlanta






