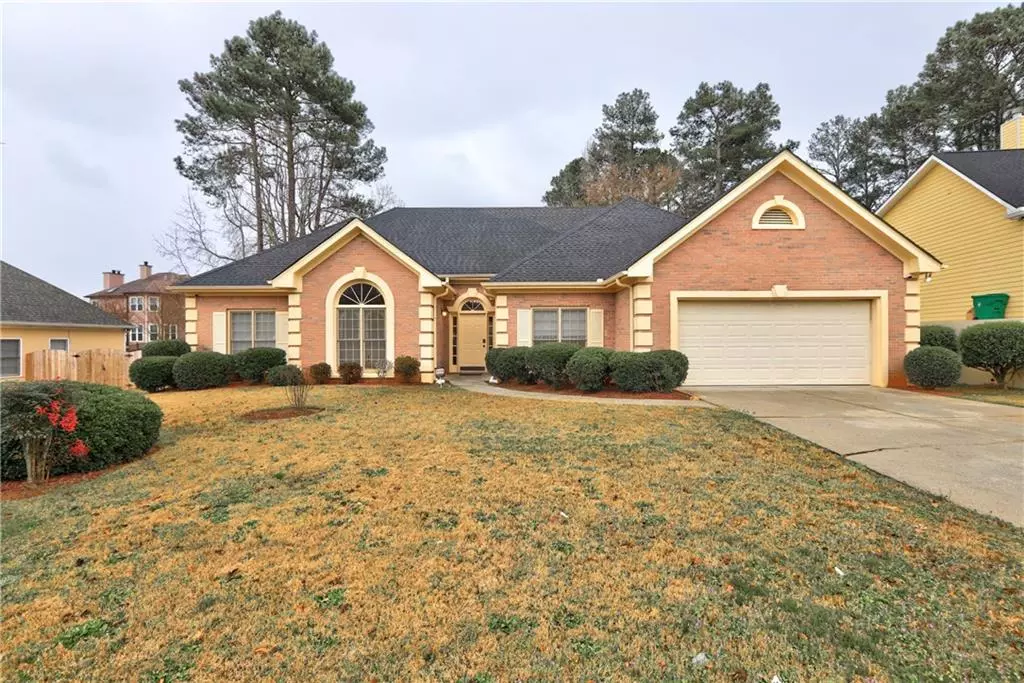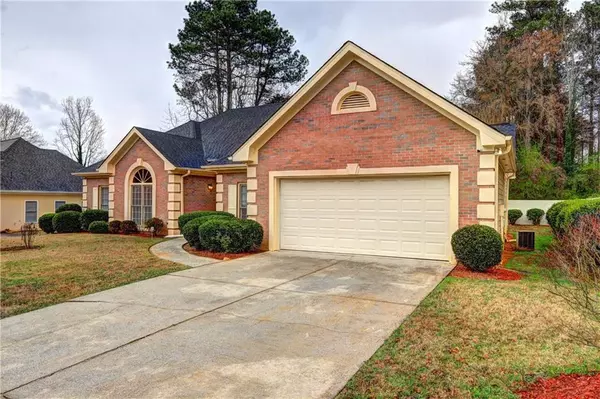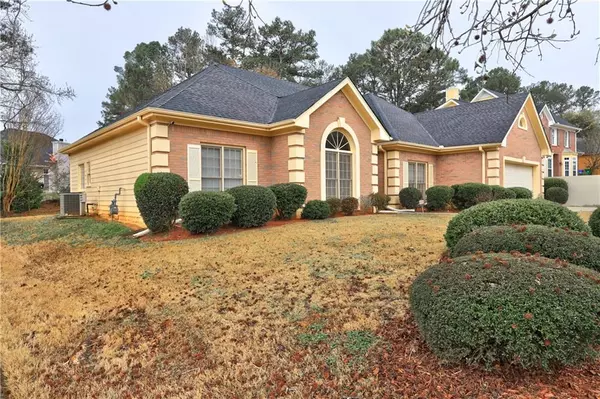$385,000
$375,801
2.4%For more information regarding the value of a property, please contact us for a free consultation.
4183 Sherwood Oaks DR Decatur, GA 30034
4 Beds
3 Baths
2,382 SqFt
Key Details
Sold Price $385,000
Property Type Single Family Home
Sub Type Single Family Residence
Listing Status Sold
Purchase Type For Sale
Square Footage 2,382 sqft
Price per Sqft $161
Subdivision Sherwood Oaks
MLS Listing ID 7009666
Sold Date 04/15/22
Style Ranch, Traditional
Bedrooms 4
Full Baths 3
Construction Status Resale
HOA Y/N No
Year Built 1993
Annual Tax Amount $4,324
Tax Year 2021
Lot Size 0.300 Acres
Acres 0.3
Property Description
Beautiful Ranch Rich with Updated Features and Upgrades. This 4 bedroom; 3 full bath home boast a separate executive study/office; a formal den/living room; separate dining room; newly renovated modern kitchen with granite; new backsplash and wifi enabled wall oven; open floor plan to the family room kitchenette are and multi-purpose sunroom could also be a second office or playroom. The laundry room perfectly situated off of the garage; the pies de resistance a BONUS upstairs. You must see! FIRST SHOWING SATURDAY, MARCH 12, 2022 11A-2 PM
Showing instructions: thru ShowingTime (Make courtesy call to Listing Agent)
Location
State GA
County Dekalb
Lake Name None
Rooms
Bedroom Description Master on Main, Other
Other Rooms None
Basement None
Main Level Bedrooms 2
Dining Room Separate Dining Room, Other
Interior
Interior Features Double Vanity, Tray Ceiling(s), Walk-In Closet(s)
Heating Electric
Cooling Ceiling Fan(s), Electric Air Filter
Flooring Carpet, Hardwood
Fireplaces Number 1
Fireplaces Type Living Room
Window Features None
Appliance Dishwasher, Gas Range
Laundry Mud Room
Exterior
Exterior Feature None
Garage Garage, Garage Faces Front
Garage Spaces 2.0
Fence None
Pool None
Community Features None
Utilities Available Cable Available, Electricity Available
Waterfront Description None
View Other
Roof Type Composition
Street Surface Paved
Accessibility None
Handicap Access None
Porch None
Total Parking Spaces 2
Building
Lot Description Back Yard, Front Yard
Story One and One Half
Foundation See Remarks
Sewer Public Sewer
Water Public
Architectural Style Ranch, Traditional
Level or Stories One and One Half
Structure Type Other
New Construction No
Construction Status Resale
Schools
Elementary Schools Browns Mill
Middle Schools Chapel Hill - Dekalb
High Schools Southwest Dekalb
Others
Senior Community no
Restrictions false
Tax ID 15 094 10 021
Special Listing Condition None
Read Less
Want to know what your home might be worth? Contact us for a FREE valuation!

Our team is ready to help you sell your home for the highest possible price ASAP

Bought with Norman & Associates, LLC (AL)






