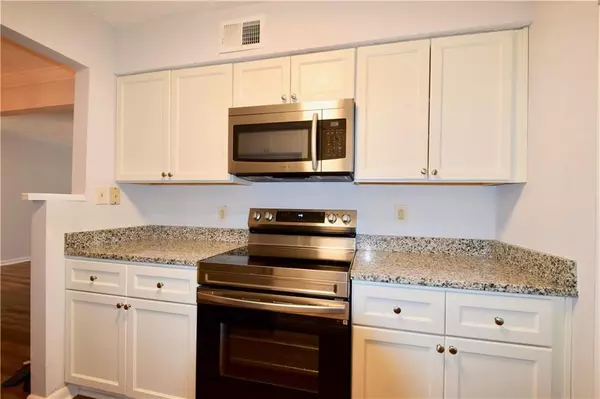$217,000
$199,500
8.8%For more information regarding the value of a property, please contact us for a free consultation.
5143 Roswell RD #9/43 Sandy Springs, GA 30342
2 Beds
1 Bath
1,051 SqFt
Key Details
Sold Price $217,000
Property Type Condo
Sub Type Condominium
Listing Status Sold
Purchase Type For Sale
Square Footage 1,051 sqft
Price per Sqft $206
Subdivision Summit
MLS Listing ID 7021339
Sold Date 04/15/22
Style Mid-Rise (up to 5 stories)
Bedrooms 2
Full Baths 1
Construction Status Resale
HOA Fees $351
HOA Y/N Yes
Year Built 1976
Annual Tax Amount $879
Tax Year 2021
Lot Size 1,049 Sqft
Acres 0.0241
Property Description
Fully renovated 2 bedrooms 1 bathroom condo in the heart of Sandy Springs. Open concept floorplan with lots of natural light, beautiful stone countertop, new SS appliances, Newly modern light fixtures. Bathroom have been renovated with new tile, granite, double vanity and glass enclosure. HVAC was replaced in 2019. Sunroom/flex space off living room looking out to the woods with 3 sides of windows. Community amenities: lots of guest parking, swimming pool with covered area, swing, tennis court, car wash station, and security cameras. Conveniently located ITP only few mins south of I-285 and 400. Close to Chastain Park, hospitals, shopping, dinning and all City of Sandy Springs and Buckhead attractions. The community has rental restrictions but has not yet reached its cap.
Location
State GA
County Fulton
Lake Name None
Rooms
Bedroom Description None
Other Rooms None
Basement None
Main Level Bedrooms 2
Dining Room Dining L
Interior
Interior Features Double Vanity, Walk-In Closet(s)
Heating Central
Cooling Ceiling Fan(s), Central Air
Flooring Carpet, Laminate
Fireplaces Type None
Window Features None
Appliance Dishwasher, Disposal, Dryer, Electric Oven, Electric Range, Microwave, Refrigerator, Washer
Laundry In Kitchen, Laundry Room
Exterior
Exterior Feature None
Garage Assigned
Fence None
Pool None
Community Features Dog Park, Homeowners Assoc, Near Shopping, Near Trails/Greenway, Pool, Restaurant, Tennis Court(s)
Utilities Available Cable Available, Electricity Available, Natural Gas Available, Sewer Available, Water Available
Waterfront Description None
View Trees/Woods
Roof Type Composition
Street Surface Concrete
Accessibility Accessible Electrical and Environmental Controls, Accessible Washer/Dryer
Handicap Access Accessible Electrical and Environmental Controls, Accessible Washer/Dryer
Porch Covered, Enclosed, Screened
Total Parking Spaces 1
Building
Lot Description Other
Story Two
Foundation None
Sewer Public Sewer
Water Public
Architectural Style Mid-Rise (up to 5 stories)
Level or Stories Two
Structure Type Cedar, Wood Siding
New Construction No
Construction Status Resale
Schools
Elementary Schools High Point
Middle Schools Ridgeview Charter
High Schools Riverwood International Charter
Others
Senior Community no
Restrictions true
Tax ID 17 0092 LL1036
Ownership Condominium
Financing no
Special Listing Condition None
Read Less
Want to know what your home might be worth? Contact us for a FREE valuation!

Our team is ready to help you sell your home for the highest possible price ASAP

Bought with RE/MAX Metro Atlanta Cityside






