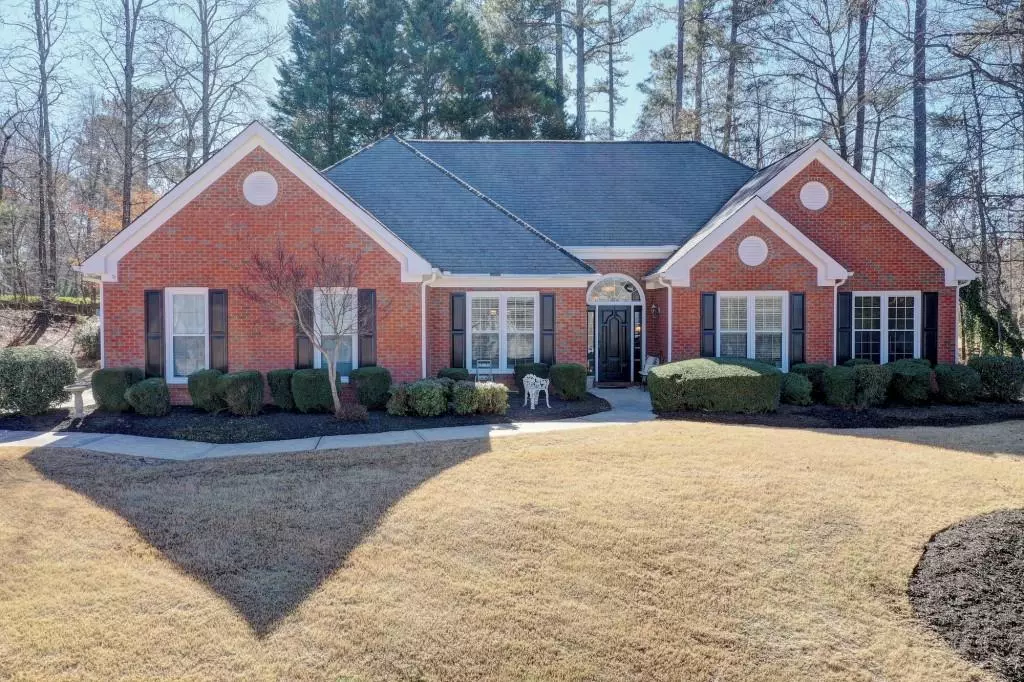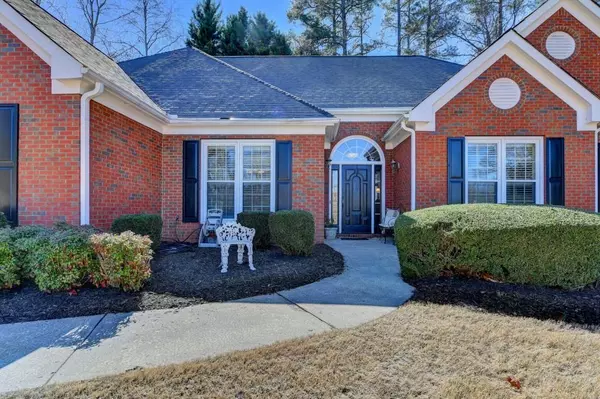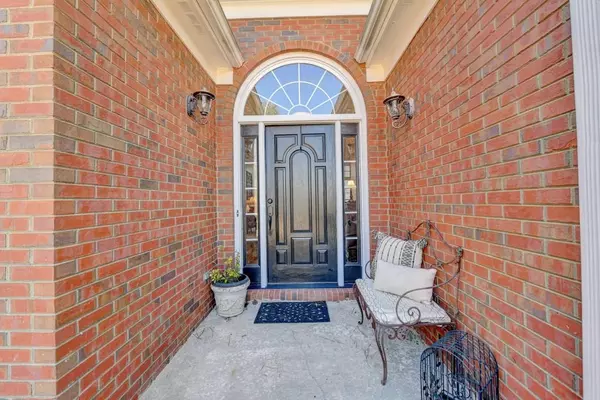$522,800
$500,000
4.6%For more information regarding the value of a property, please contact us for a free consultation.
1140 S Rudder RD Cumming, GA 30041
3 Beds
2 Baths
2,180 SqFt
Key Details
Sold Price $522,800
Property Type Single Family Home
Sub Type Single Family Residence
Listing Status Sold
Purchase Type For Sale
Square Footage 2,180 sqft
Price per Sqft $239
Subdivision Park Shore
MLS Listing ID 7001888
Sold Date 04/21/22
Style Ranch, Traditional
Bedrooms 3
Full Baths 2
Construction Status Resale
HOA Fees $850
HOA Y/N Yes
Year Built 1994
Annual Tax Amount $484
Tax Year 2021
Lot Size 0.630 Acres
Acres 0.63
Property Description
Amazing Brick Ranch in the sought after Lake Community of Park Shore, where you have direct access to Lake Lanier from the community dock! Updated open concept w/white kitchen, granite, s/s appliances, bar area open to breakfast rm and family rm with cozy fireplace and valued ceilings! So much natural light it will brighten anyones day up!! Grand Formal living open to patio overlooking private backyard oasis with brick walkway leading to fire pit area, play set and nice level grassy area, ready for playtime and entertainment or just to enjoy nature!! The incredible master suite has a double tray ceiling and the renovated spa like master bath retreat with its separate soaking tub and shower, double vanities and walk-in closet perfect way to get your day started and hang your clothes up for the day and relax!! Formal dining rm that can seat up to 12+ with room for hutch & banquet table! This is an incredible opportunity to live, work, play lake life!! Hurry... won't last long!!!
Location
State GA
County Forsyth
Lake Name Lanier
Rooms
Bedroom Description Master on Main, Oversized Master, Sitting Room
Other Rooms None
Basement None
Main Level Bedrooms 3
Dining Room Seats 12+, Separate Dining Room
Interior
Interior Features Cathedral Ceiling(s), Disappearing Attic Stairs, Double Vanity, Entrance Foyer, High Ceilings 9 ft Main, High Ceilings 10 ft Main, High Speed Internet, Tray Ceiling(s), Vaulted Ceiling(s), Walk-In Closet(s)
Heating Central, Forced Air, Natural Gas
Cooling Ceiling Fan(s), Central Air, Other
Flooring Carpet, Ceramic Tile, Vinyl
Fireplaces Number 1
Fireplaces Type Factory Built, Family Room, Gas Starter, Glass Doors
Window Features Double Pane Windows, Plantation Shutters
Appliance Dishwasher, Disposal, Dryer, Electric Cooktop, Electric Oven, ENERGY STAR Qualified Appliances, Gas Water Heater, Microwave, Refrigerator, Self Cleaning Oven, Washer
Laundry In Kitchen, Laundry Room, Main Level, Mud Room
Exterior
Exterior Feature None
Garage Attached, Garage, Garage Faces Side, Kitchen Level, Storage
Garage Spaces 2.0
Fence None
Pool None
Community Features Boating, Clubhouse, Community Dock, Dog Park, Fishing, Homeowners Assoc, Lake, Near Marta, Playground, Pool, Swim Team, Tennis Court(s)
Utilities Available Cable Available, Electricity Available, Natural Gas Available, Phone Available, Sewer Available, Underground Utilities, Water Available
Waterfront Description Lake Front
View Lake
Roof Type Composition
Street Surface Paved
Accessibility Accessible Bedroom, Accessible Doors, Accessible Entrance, Accessible Hallway(s), Accessible Kitchen, Accessible Washer/Dryer
Handicap Access Accessible Bedroom, Accessible Doors, Accessible Entrance, Accessible Hallway(s), Accessible Kitchen, Accessible Washer/Dryer
Porch None
Total Parking Spaces 2
Building
Lot Description Back Yard, Cul-De-Sac, Front Yard, Landscaped, Level, Private
Story One
Foundation None
Sewer Septic Tank
Water Public
Architectural Style Ranch, Traditional
Level or Stories One
Structure Type Brick Front, Cement Siding
New Construction No
Construction Status Resale
Schools
Elementary Schools Mashburn
Middle Schools Lakeside - Forsyth
High Schools Forsyth Central
Others
HOA Fee Include Reserve Fund, Swim/Tennis
Senior Community no
Restrictions false
Tax ID 197 219
Ownership Fee Simple
Acceptable Financing Cash, Conventional
Listing Terms Cash, Conventional
Financing no
Special Listing Condition None
Read Less
Want to know what your home might be worth? Contact us for a FREE valuation!

Our team is ready to help you sell your home for the highest possible price ASAP

Bought with Keller Williams Rlty Consultants






