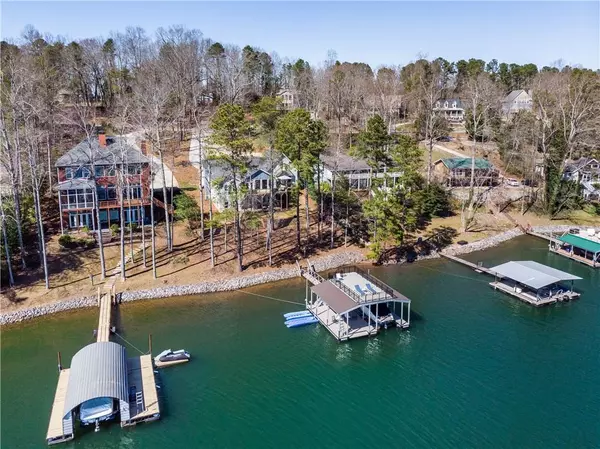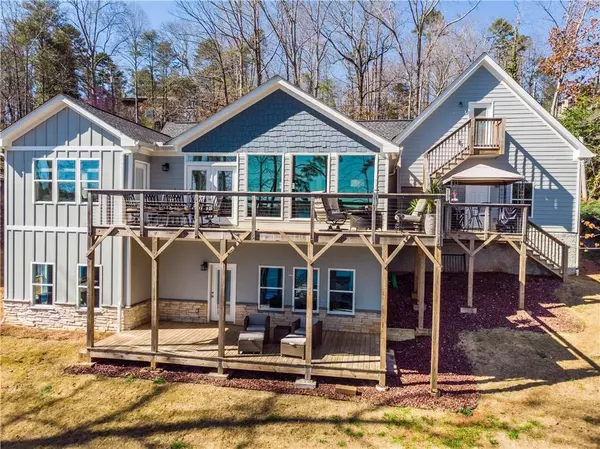$1,270,000
$1,050,000
21.0%For more information regarding the value of a property, please contact us for a free consultation.
9520 Lisa CIR Gainesville, GA 30506
4 Beds
3 Baths
2,736 SqFt
Key Details
Sold Price $1,270,000
Property Type Single Family Home
Sub Type Single Family Residence
Listing Status Sold
Purchase Type For Sale
Square Footage 2,736 sqft
Price per Sqft $464
Subdivision Lakeview Estates
MLS Listing ID 7010906
Sold Date 04/21/22
Style Craftsman, Ranch
Bedrooms 4
Full Baths 3
Construction Status Resale
HOA Y/N No
Year Built 1976
Annual Tax Amount $5,874
Tax Year 2020
Lot Size 0.400 Acres
Acres 0.4
Property Description
Wake up every morning to windows filled with glorious views of Lake Lanier just a few feet from the house. This lakefront home has been meticulously renovated with all the most up-to-date features, fixtures and trim. You'll love the chef's kitchen, open floor plan and huge deck, perfect for entertaining. The location is ideal, very close to GA400 by land and an easy boat ride to multiple marinas and lakefront restaurants. You may never find a lake home with a shorter, gentler path, and the new double slip party dock (close to all the amenities on south lake) promises a lifetime of happy memories. You can talk to the people on the dock from your back deck! Other noteworthy features include vaulted ceilings, hardwood floors, quartz countertops, stainless appliances, bonus room above the oversized garage, finished terrace level and so much more. But the most jaw-dropping feature is THE VIEW! Don't wait, expected to sell fast.
Location
State GA
County Forsyth
Lake Name Lanier
Rooms
Bedroom Description Master on Main
Other Rooms None
Basement Driveway Access, Finished, Interior Entry, Partial
Main Level Bedrooms 3
Dining Room Open Concept, Seats 12+
Interior
Interior Features Cathedral Ceiling(s), Entrance Foyer
Heating Central, Forced Air, Natural Gas
Cooling Ceiling Fan(s), Central Air
Flooring Ceramic Tile, Hardwood, Pine
Fireplaces Type None
Window Features Insulated Windows
Appliance Dishwasher, Electric Cooktop, Electric Oven, Microwave
Laundry Laundry Room, Main Level
Exterior
Exterior Feature None
Garage Attached, Covered, Garage, Garage Door Opener, Garage Faces Front
Garage Spaces 2.0
Fence None
Pool None
Community Features Fishing, Lake, Powered Boats Allowed
Utilities Available Electricity Available, Natural Gas Available, Underground Utilities
Waterfront Description Lake Front
View Lake
Roof Type Composition
Street Surface Asphalt, Paved
Accessibility None
Handicap Access None
Porch Covered
Total Parking Spaces 2
Building
Lot Description Lake/Pond On Lot, Private
Story One
Foundation Block
Sewer Septic Tank
Water Public
Architectural Style Craftsman, Ranch
Level or Stories One
Structure Type Cement Siding
New Construction No
Construction Status Resale
Schools
Elementary Schools Chattahoochee - Forsyth
Middle Schools Little Mill
High Schools East Forsyth
Others
Senior Community no
Restrictions false
Tax ID 297 075
Acceptable Financing Other
Listing Terms Other
Special Listing Condition None
Read Less
Want to know what your home might be worth? Contact us for a FREE valuation!

Our team is ready to help you sell your home for the highest possible price ASAP

Bought with Solid Source Realty






