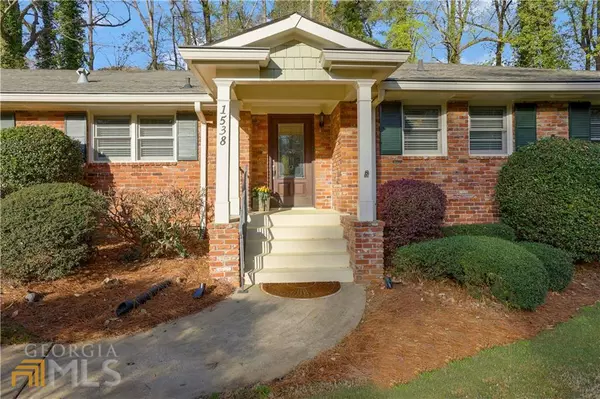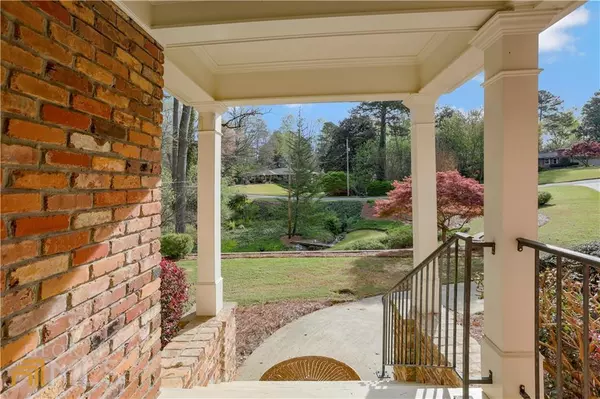Bought with Tracy Minich • RE/MAX Metro Atlanta, Inc.
$935,000
$895,000
4.5%For more information regarding the value of a property, please contact us for a free consultation.
1538 Council Bluff DR NE Atlanta, GA 30345
5 Beds
4 Baths
2,925 SqFt
Key Details
Sold Price $935,000
Property Type Single Family Home
Sub Type Single Family Residence
Listing Status Sold
Purchase Type For Sale
Square Footage 2,925 sqft
Price per Sqft $319
Subdivision Sagamore Hills
MLS Listing ID 10033400
Sold Date 04/29/22
Style Ranch
Bedrooms 5
Full Baths 4
Construction Status Resale
HOA Y/N Yes
Year Built 1957
Annual Tax Amount $7,876
Tax Year 2021
Lot Size 1.200 Acres
Property Description
This Immaculate updated ranch is situated perfectly on its professionally landscaped lot. The 1.2 acre lot goes well beyond the creek in the wooded back yard. The open floor plan sets the perfect scene for small and large gatherings. Gorgeous hardwood floors are featured throughout the main level. The Keeping room off the kitchen features a fireplace and a cozy sitting area. The expansive, private master suite features 2 huge closets outfitted with Elfa shelving, a spa like bath, and view of the wooded back yard. On the other side of the home are 3 large bedrooms and 2 full bathrooms. The daylight lower level has a bright home office large enough to run a business, a workout room, a home-theater room, 5th bedroom, full bath, lots of storge space and a work bench. This beautiful Sagamore Hills home is in the sought-after Lakeside school district.
Location
State GA
County Dekalb
Rooms
Basement Bath/Stubbed, Daylight, Exterior Entry, Finished, Full
Main Level Bedrooms 4
Interior
Interior Features Bookcases, Double Vanity, Pulldown Attic Stairs, Walk-In Closet(s), Master On Main Level, Roommate Plan
Heating Natural Gas, Central
Cooling Ceiling Fan(s), Central Air
Flooring Hardwood
Fireplaces Number 1
Fireplaces Type Gas Starter, Masonry, Gas Log
Exterior
Exterior Feature Other
Garage Garage, Kitchen Level, Parking Pad
Community Features None
Utilities Available High Speed Internet, Other
Waterfront Description Creek
Roof Type Composition
Building
Story One
Sewer Public Sewer
Level or Stories One
Structure Type Other
Construction Status Resale
Schools
Elementary Schools Sagamore Hills
Middle Schools Henderson
High Schools Lakeside
Others
Financing Cash
Read Less
Want to know what your home might be worth? Contact us for a FREE valuation!

Our team is ready to help you sell your home for the highest possible price ASAP

© 2024 Georgia Multiple Listing Service. All Rights Reserved.






