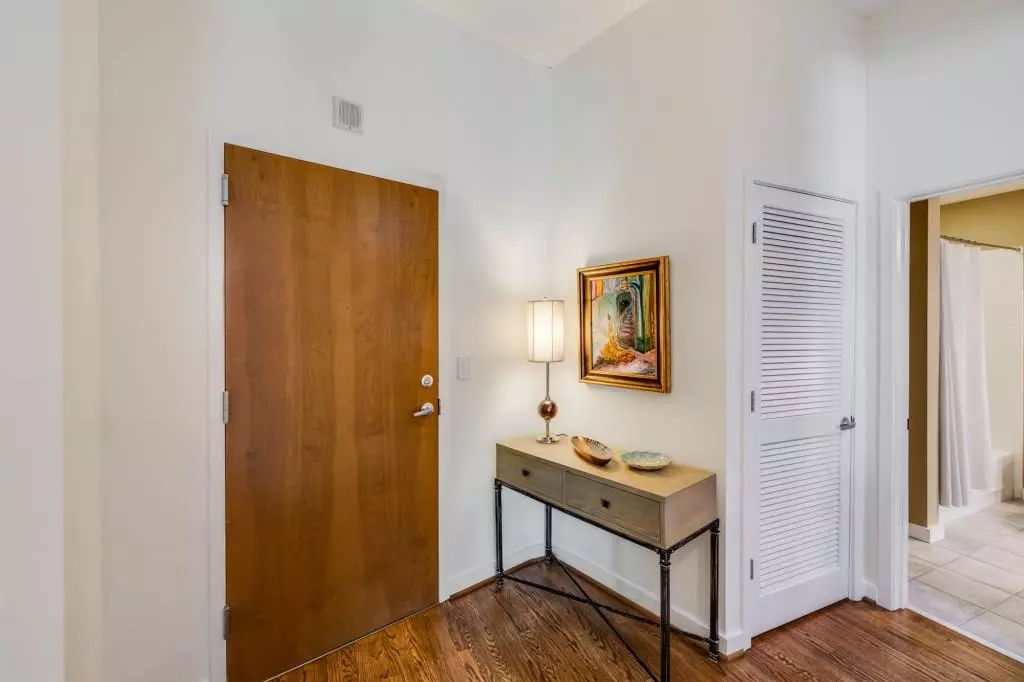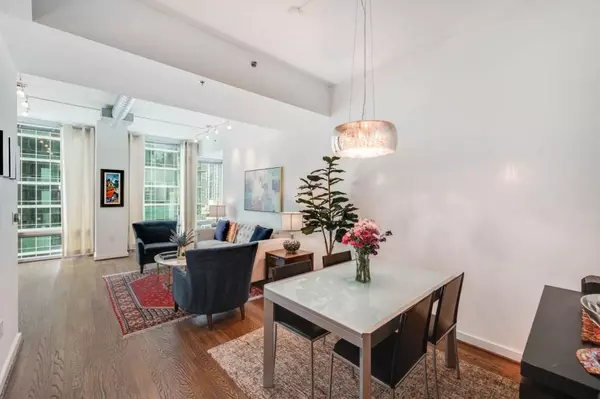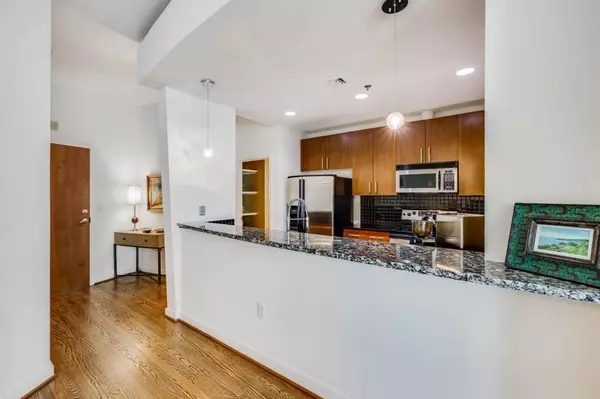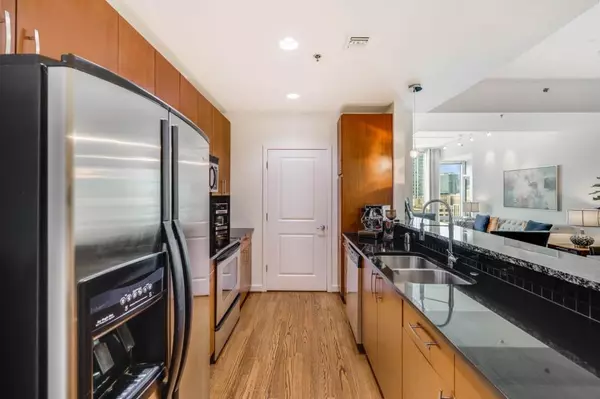$495,600
$474,900
4.4%For more information regarding the value of a property, please contact us for a free consultation.
943 Peachtree ST NE #1306 Atlanta, GA 30309
2 Beds
2 Baths
1,260 SqFt
Key Details
Sold Price $495,600
Property Type Condo
Sub Type Condominium
Listing Status Sold
Purchase Type For Sale
Square Footage 1,260 sqft
Price per Sqft $393
Subdivision Metropolis
MLS Listing ID 7031336
Sold Date 04/29/22
Style Contemporary/Modern, High Rise (6 or more stories)
Bedrooms 2
Full Baths 2
Construction Status Resale
HOA Fees $633
HOA Y/N Yes
Year Built 2002
Annual Tax Amount $4,129
Tax Year 2019
Property Description
Beautiful and meticulously maintained spacious 2 bedroom 2 bath with RARE STORAGE UNIT! From the 13th floor, enjoy views of Ponce City Market, the newly renovated amenities level, and Georgia Tech/ South Midtown.This gorgeous home features hardwoods and built-in entertainment center. Ungraded closet systems in both the guest and primary bedrooms. Plus, 2 deeded parking spaces which are conveniently located directly across from the entry doors in the parking deck. The storage unit is located in the room adjacent to the entry doors. New-ish HVAC system was installed in 2018. Metropolis has amazing amenities: 24 hour concierge, state of the art fitness, stylish club room with catering kitchen, a salt-water pool with cabana areas, fire pits with outdoor seating and outdoor kitchens. Electric car charging stations are currently being installed in the 15 minute parking area outside of concierge desk. This home is located in heart of Midtown and is convenient to world class arts & entertainment, renowned restaurants, schools and outdoor spaces: Piedmont Park, The BeltLine, Ga Tech, Ga State, SCAD, Marta, Colony Square, High Museum of Art, Fox Theatre & so much more.
Location
State GA
County Fulton
Lake Name None
Rooms
Bedroom Description Master on Main, Split Bedroom Plan
Other Rooms None
Basement None
Main Level Bedrooms 2
Dining Room Open Concept
Interior
Interior Features Entrance Foyer, High Ceilings 10 ft Main, High Speed Internet, Walk-In Closet(s)
Heating Central, Electric
Cooling Central Air
Flooring Hardwood
Fireplaces Type None
Window Features Insulated Windows
Appliance Dishwasher, Disposal, Dryer, Electric Cooktop, Electric Oven, Electric Water Heater, Microwave, Range Hood, Refrigerator, Self Cleaning Oven, Washer
Laundry Other
Exterior
Exterior Feature Balcony
Garage Assigned, Covered, Deeded, Garage, Storage
Garage Spaces 2.0
Fence None
Pool None
Community Features Business Center, Clubhouse, Concierge, Fitness Center, Gated, Homeowners Assoc, Near Beltline, Near Marta, Near Schools, Near Shopping, Pool, Street Lights
Utilities Available Cable Available, Electricity Available, Phone Available, Sewer Available, Underground Utilities, Water Available
Waterfront Description None
View City
Roof Type Composition
Street Surface Asphalt
Accessibility None
Handicap Access None
Porch None
Total Parking Spaces 2
Building
Lot Description Other
Story One
Foundation None
Sewer Public Sewer
Water Public
Architectural Style Contemporary/Modern, High Rise (6 or more stories)
Level or Stories One
Structure Type Concrete, Other
New Construction No
Construction Status Resale
Schools
Elementary Schools Springdale Park
Middle Schools David T Howard
High Schools Midtown
Others
HOA Fee Include Door person, Maintenance Structure, Maintenance Grounds, Reserve Fund, Trash
Senior Community no
Restrictions false
Tax ID 17 010600081759
Ownership Condominium
Financing yes
Special Listing Condition None
Read Less
Want to know what your home might be worth? Contact us for a FREE valuation!

Our team is ready to help you sell your home for the highest possible price ASAP

Bought with Virtual Properties Realty.com






