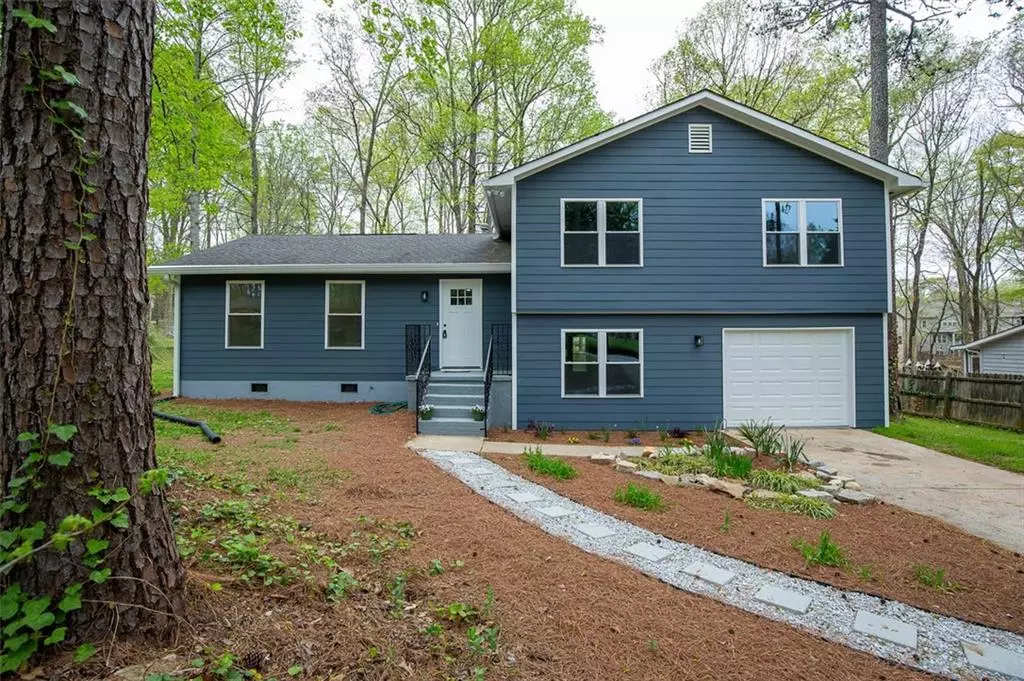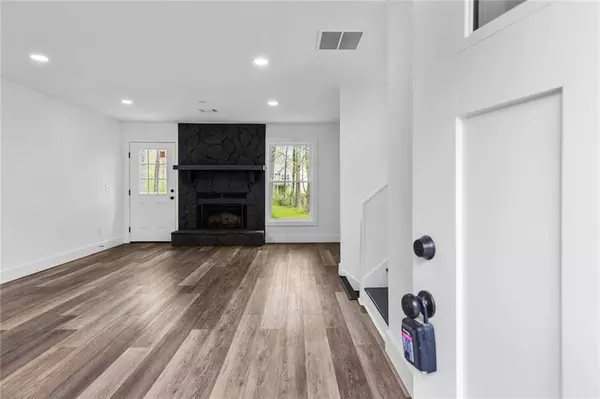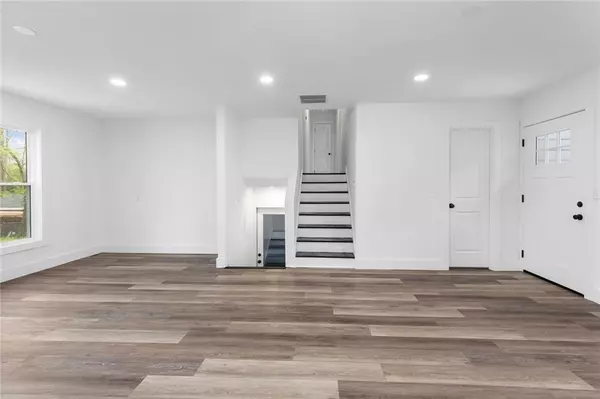$405,000
$385,000
5.2%For more information regarding the value of a property, please contact us for a free consultation.
5089 Hidden Branch DR Sugar Hill, GA 30518
3 Beds
2 Baths
1,726 SqFt
Key Details
Sold Price $405,000
Property Type Single Family Home
Sub Type Single Family Residence
Listing Status Sold
Purchase Type For Sale
Square Footage 1,726 sqft
Price per Sqft $234
Subdivision Hidden Branch
MLS Listing ID 7025253
Sold Date 05/11/22
Style Traditional
Bedrooms 3
Full Baths 2
Construction Status Resale
HOA Y/N No
Year Built 1983
Annual Tax Amount $2,040
Tax Year 2021
Lot Size 0.620 Acres
Acres 0.62
Property Description
This beautiful Fully Renovated Home is in the Heart of Sugar Hill!! This is the one you have been waiting for! Owner/Investor spent over 8 months doing a complete renovation of this home inside and out! Home features: New Kitchen Cabinets w/ Stainless Appliances & Refrigerator, New Flooring, New Paint, New Bathrooms, New Doors, New Lighting, New Siding, New Windows, New Back Deck, New Concrete Back Patio, New HVAC and New Water Heater !! Even though Garage has one door, it is oversized and has a separate space that can be used for an extra Office, Workshop, Exercise Area or whatever you want it to be! Backyard is huge, Flat, Wooded, and Private! Not to mention this Home is down the street from EE Robinson Park which has Walking trails, Baseball fields, Soccer fields, Pickle Ball courts, Pavilions, Playgrounds and more! You do not want to miss out on this home! Please go to ShowingTime App to schedule your appt. Please be respectful of other showings and allow 15 minutes for anyone in front of your appt time. If groups are running late please wait your turn unless an Agent in front of you says it's OK to show at same time as them.
Location
State GA
County Gwinnett
Lake Name None
Rooms
Bedroom Description Other
Other Rooms None
Basement None
Dining Room Open Concept
Interior
Interior Features High Ceilings 9 ft Main
Heating Central, Forced Air, Natural Gas
Cooling Central Air
Flooring Laminate
Fireplaces Number 1
Fireplaces Type Gas Starter, Living Room
Window Features Insulated Windows
Appliance Dishwasher, Electric Cooktop, Electric Oven, Electric Water Heater, Range Hood, Refrigerator, Self Cleaning Oven
Laundry In Garage
Exterior
Exterior Feature Private Yard, Rear Stairs
Garage Attached, Garage
Garage Spaces 1.0
Fence None
Pool None
Community Features None
Utilities Available Electricity Available, Natural Gas Available, Water Available
Waterfront Description None
View Trees/Woods
Roof Type Composition
Street Surface Asphalt
Accessibility None
Handicap Access None
Porch Deck, Patio
Total Parking Spaces 1
Building
Lot Description Back Yard, Front Yard, Level, Private, Wooded
Story Multi/Split
Foundation Block, Slab
Sewer Public Sewer
Water Public
Architectural Style Traditional
Level or Stories Multi/Split
Structure Type Cement Siding
New Construction No
Construction Status Resale
Schools
Elementary Schools Sugar Hill - Gwinnett
Middle Schools Lanier
High Schools Lanier
Others
Senior Community no
Restrictions false
Tax ID R7290 117
Acceptable Financing Cash, Conventional
Listing Terms Cash, Conventional
Special Listing Condition None
Read Less
Want to know what your home might be worth? Contact us for a FREE valuation!

Our team is ready to help you sell your home for the highest possible price ASAP

Bought with Coldwell Banker Realty






