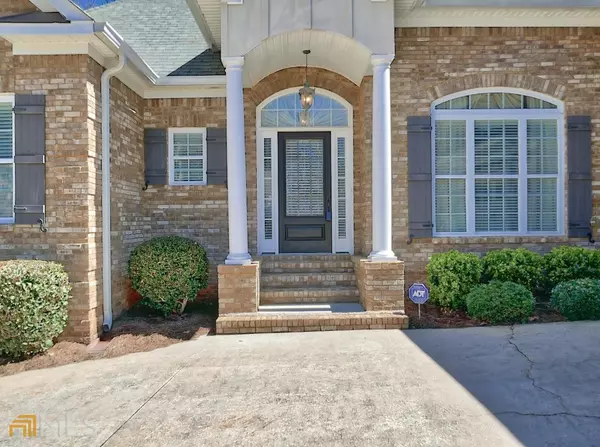Bought with Lisa M. Gray • Dream Achiever's Realty LLC
$524,900
$534,900
1.9%For more information regarding the value of a property, please contact us for a free consultation.
175 Archstone Square Mcdonough, GA 30253
5 Beds
3.5 Baths
3,326 SqFt
Key Details
Sold Price $524,900
Property Type Single Family Home
Sub Type Single Family Residence
Listing Status Sold
Purchase Type For Sale
Square Footage 3,326 sqft
Price per Sqft $157
Subdivision Providence Lake
MLS Listing ID 20026675
Sold Date 05/16/22
Style Brick 4 Side,Ranch,Traditional
Bedrooms 5
Full Baths 3
Half Baths 1
Construction Status Resale
HOA Fees $470
HOA Y/N Yes
Year Built 2006
Annual Tax Amount $4,633
Tax Year 2021
Lot Size 0.650 Acres
Property Description
Custom built home in executive neighborhood 10 minutes from I-75, shopping, medical facilities, schools and more. This home shows like a dream. A large entry foyer opens into a formal dining room with coffered ceiling. A formal living room as well as a large keeping/great room is perfect for family living or entertaining. The chef's kitchen with tons of cabinets equipped with pull out drawer, opens into the large keeping/family room with fireplace. The kitchen has granite counters, center island with breakfast bar, custom cabinets, and refrigerator. There are 3 bedrooms on the mail level and 2.5 full bathrooms utilizing the split bedroom plan. The owner's retreat as a tray ceiling with cove lighting and adjacent spa type master bathroom with jetted tub, separate shower, dual vanities, knee space, water closet and oversized walk in customized closet with ample storage. The master bathroom has travertine flooring. The additional 2 bedrooms are spacious and are serviced by a full bathroom. The laundry room is large enough to keep the ironing board out and has a laundry sink. On the 2nd level you will find a bonus room which could be the 5th bedroom, an additional bedroom and full bathroom. Interior features include massive crown moldings, hardwood flooring, blinds throughout, custom window treatments, and more. The oversized garage has a built in work bench with drawers. The all brick exterior is virtually maintenance free.
Location
State GA
County Henry
Rooms
Basement Crawl Space
Main Level Bedrooms 3
Interior
Interior Features Tray Ceiling(s), High Ceilings, Double Vanity, Beamed Ceilings, Separate Shower, Tile Bath, Walk-In Closet(s), Whirlpool Bath, Master On Main Level, Split Bedroom Plan
Heating Electric, Central, Heat Pump
Cooling Electric, Central Air
Flooring Hardwood, Carpet
Fireplaces Number 1
Fireplaces Type Factory Built, Gas Starter, Gas Log
Exterior
Garage Attached, Garage Door Opener, Garage, Kitchen Level
Garage Spaces 2.0
Community Features Lake
Utilities Available Underground Utilities, Cable Available, Electricity Available, High Speed Internet, Phone Available
Roof Type Composition
Building
Story One and One Half
Sewer Septic Tank
Level or Stories One and One Half
Construction Status Resale
Schools
Elementary Schools Dutchtown
Middle Schools Dutchtown
High Schools Dutchtown
Others
Acceptable Financing Cash, Conventional, FHA, VA Loan
Listing Terms Cash, Conventional, FHA, VA Loan
Financing Conventional
Read Less
Want to know what your home might be worth? Contact us for a FREE valuation!

Our team is ready to help you sell your home for the highest possible price ASAP

© 2024 Georgia Multiple Listing Service. All Rights Reserved.






