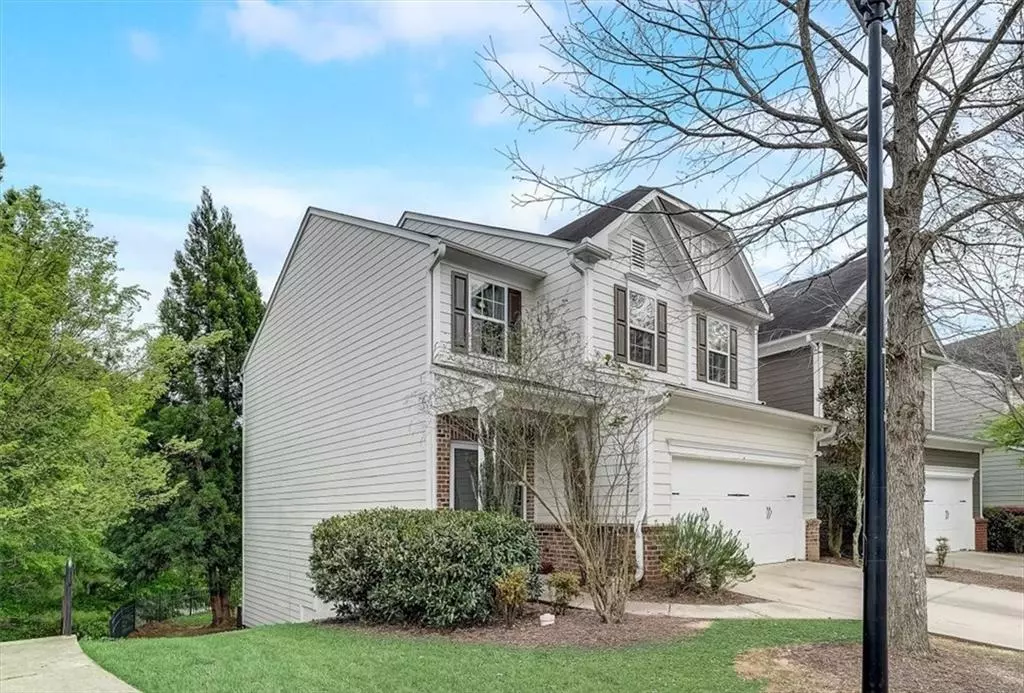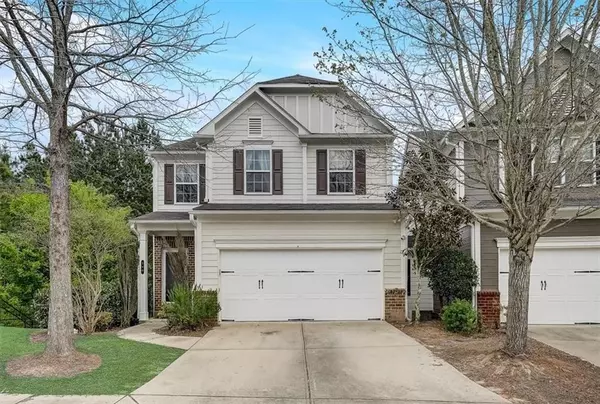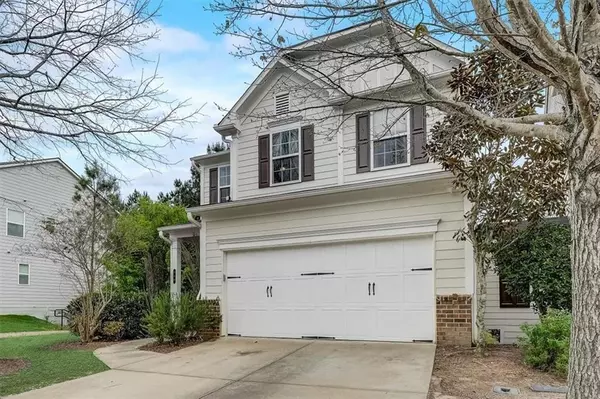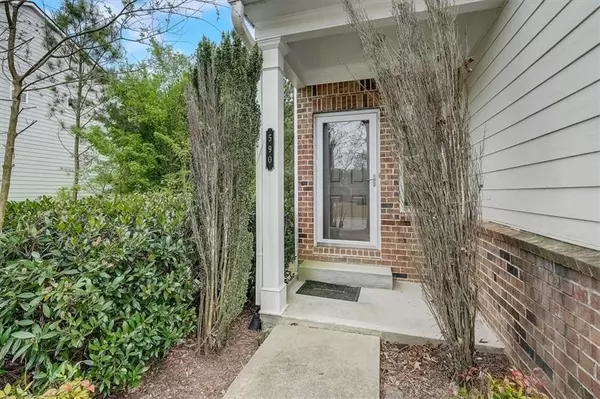$325,000
$325,000
For more information regarding the value of a property, please contact us for a free consultation.
590 Morrow LN SW Atlanta, GA 30331
4 Beds
3.5 Baths
1,560 SqFt
Key Details
Sold Price $325,000
Property Type Single Family Home
Sub Type Single Family Residence
Listing Status Sold
Purchase Type For Sale
Square Footage 1,560 sqft
Price per Sqft $208
Subdivision Cascades
MLS Listing ID 7035073
Sold Date 05/13/22
Style Townhouse
Bedrooms 4
Full Baths 3
Half Baths 1
Construction Status Resale
HOA Fees $238
HOA Y/N Yes
Year Built 2007
Annual Tax Amount $832
Tax Year 2021
Lot Size 0.310 Acres
Acres 0.31
Property Description
This one won’t last!!! Enjoy coming home to a roomy three stories of living space; Townhome in a gated community. The home features a finished basement with a full bathroom, kitchen, living room, dining room, bedroom with its own separate entrance, and multiple windows, offering a great in-law, office, or roommate plan. The main level features crown molding, hardwood flooring, a great room w/a fireplace & kitchen w/ granite countertops. It is a great opportunity for quick access to the Atlanta Hartsfield International Airport or Fulton County Airport – Brown Field (FTY). You will be minutes from downtown Atlanta, with quick access to Wolf Creek Amphitheater, Atlanta's Back Porch, and a sundry of restaurants and entertainment. Property is Owner Occupied w/ restricted showing times. FMLS/MLS Agents, PLEASE VIEW FULL LISTING and refer to "PRIVATE REMARKS" for Showing, Offer instructions and follow accordingly.
Location
State GA
County Fulton
Lake Name None
Rooms
Bedroom Description In-Law Floorplan
Other Rooms None
Basement Exterior Entry, Finished, Finished Bath, Full, Interior Entry
Dining Room Great Room
Interior
Interior Features Double Vanity, Entrance Foyer
Heating Central
Cooling Central Air
Flooring Carpet, Hardwood, Laminate
Fireplaces Number 1
Fireplaces Type Great Room
Window Features None
Appliance Dishwasher, Electric Cooktop, Electric Range
Laundry In Hall, Upper Level
Exterior
Exterior Feature Private Rear Entry
Garage Attached, Garage, Garage Door Opener
Garage Spaces 2.0
Fence None
Pool None
Community Features None
Utilities Available Cable Available, Electricity Available, Sewer Available, Water Available
Waterfront Description None
View City
Roof Type Composition
Street Surface None
Accessibility Accessible Doors, Accessible Electrical and Environmental Controls, Accessible Entrance, Accessible Full Bath, Accessible Kitchen, Accessible Kitchen Appliances
Handicap Access Accessible Doors, Accessible Electrical and Environmental Controls, Accessible Entrance, Accessible Full Bath, Accessible Kitchen, Accessible Kitchen Appliances
Porch Deck
Total Parking Spaces 2
Building
Lot Description Level, Other
Story Three Or More
Foundation Brick/Mortar
Sewer Public Sewer
Water Public
Architectural Style Townhouse
Level or Stories Three Or More
Structure Type Brick Front, Frame, Shingle Siding
New Construction No
Construction Status Resale
Schools
Elementary Schools Miles
Middle Schools Jean Childs Young
High Schools Benjamin E. Mays
Others
HOA Fee Include Maintenance Grounds, Swim/Tennis, Trash
Senior Community no
Restrictions false
Tax ID 14 0245 LL2722
Ownership Fee Simple
Acceptable Financing Cash, Conventional
Listing Terms Cash, Conventional
Financing yes
Special Listing Condition None
Read Less
Want to know what your home might be worth? Contact us for a FREE valuation!

Our team is ready to help you sell your home for the highest possible price ASAP

Bought with Norman & Associates, LLC (AL)






