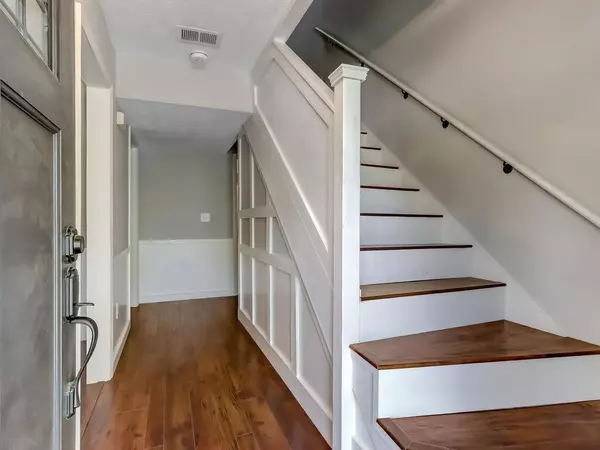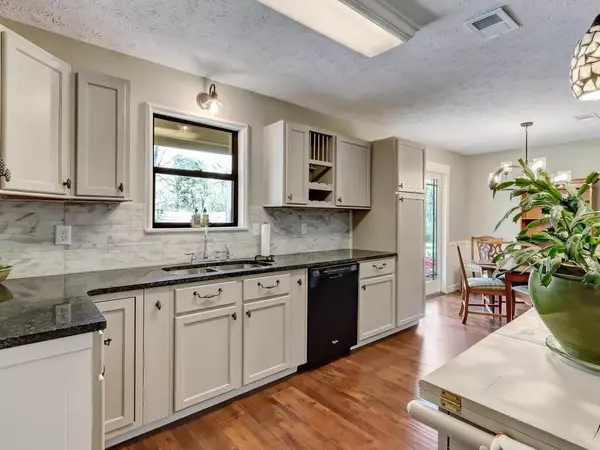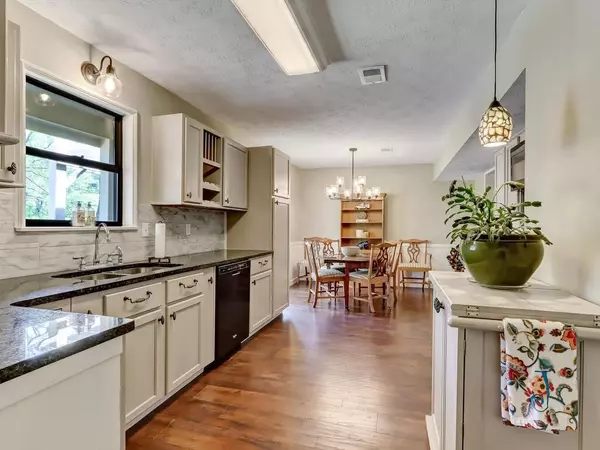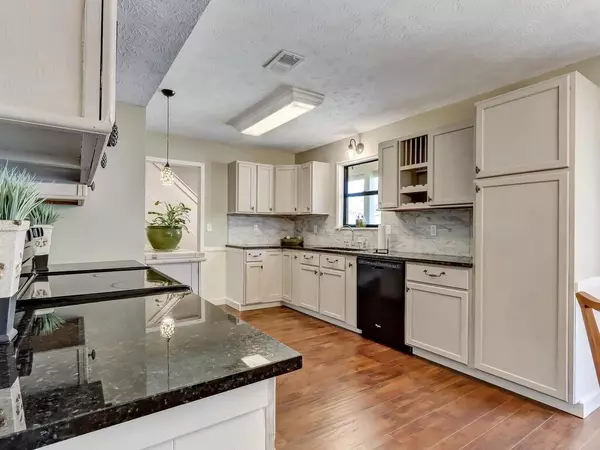$370,000
$315,000
17.5%For more information regarding the value of a property, please contact us for a free consultation.
3132 Gwin Oaks DR Lawrenceville, GA 30044
3 Beds
3 Baths
2,150 SqFt
Key Details
Sold Price $370,000
Property Type Single Family Home
Sub Type Single Family Residence
Listing Status Sold
Purchase Type For Sale
Square Footage 2,150 sqft
Price per Sqft $172
Subdivision Dakota
MLS Listing ID 7023806
Sold Date 05/16/22
Style Craftsman
Bedrooms 3
Full Baths 3
Construction Status Resale
HOA Y/N No
Year Built 1984
Annual Tax Amount $2,624
Tax Year 2020
Lot Size 0.340 Acres
Acres 0.34
Property Description
Don't Miss this one! Fall in Love with this Beautiful Craftsman Home with a large sunroom (heated and cooled) and private, fenced in backyard! This recently renovated home features three bedrooms and three bathrooms with Laminate floors throughout (up and down). The main floor features an oversized family room, full bath, sunroom and large kitchen and dining area with granite tops and custom cabinetry, including pull out pantry drawers, built-in drying and spice rack on each side of the sink and a lazy Susan. Main floor features all new lighting fixtures and new interior paint.
Upstairs, you will find three bedrooms and two full bathrooms, which have been fully renovated with granite countertops, tile and lighting fixtures. All three bedrooms feature large walk-in closets with custom closet shelving. Laundry is located on upper floor with custom tile backsplash and shelving. This home is within walking distance of Gwin Oaks Elementary.
Location
State GA
County Gwinnett
Lake Name None
Rooms
Bedroom Description None
Other Rooms Shed(s)
Basement None
Dining Room None
Interior
Interior Features Beamed Ceilings, Bookcases, Disappearing Attic Stairs
Heating Natural Gas
Cooling Central Air
Flooring Laminate
Fireplaces Number 1
Fireplaces Type Gas Starter, Living Room
Window Features Double Pane Windows, Insulated Windows, Plantation Shutters
Appliance Dishwasher, Disposal, Electric Oven, Gas Water Heater, Microwave, Refrigerator
Laundry In Hall, Upper Level
Exterior
Exterior Feature Private Yard, Rain Gutters, Storage
Garage Garage, Garage Door Opener, Garage Faces Front, Kitchen Level
Garage Spaces 2.0
Fence Back Yard, Privacy, Wood
Pool None
Community Features Pool
Utilities Available Cable Available, Electricity Available, Natural Gas Available, Phone Available, Sewer Available, Water Available
Waterfront Description None
View Trees/Woods
Roof Type Shingle
Street Surface Asphalt
Accessibility None
Handicap Access None
Porch Covered, Front Porch, Patio
Total Parking Spaces 2
Building
Lot Description Back Yard, Front Yard, Landscaped, Private, Wooded
Story Two
Foundation Slab
Sewer Public Sewer
Water Public
Architectural Style Craftsman
Level or Stories Two
Structure Type Cement Siding, HardiPlank Type, Stone
New Construction No
Construction Status Resale
Schools
Elementary Schools Gwin Oaks
Middle Schools Five Forks
High Schools Brookwood
Others
Senior Community no
Restrictions false
Tax ID R6107 085
Special Listing Condition None
Read Less
Want to know what your home might be worth? Contact us for a FREE valuation!

Our team is ready to help you sell your home for the highest possible price ASAP

Bought with RE/MAX Center






